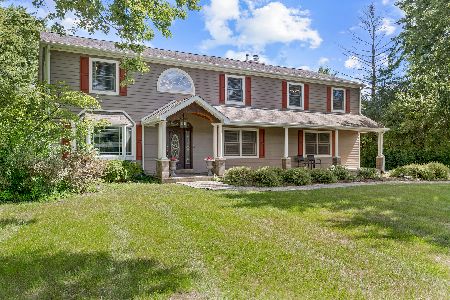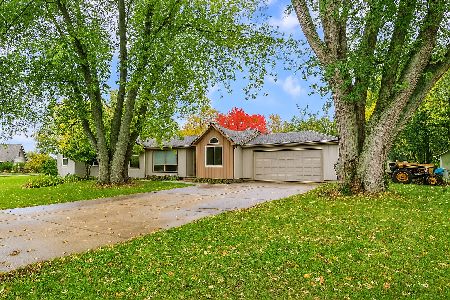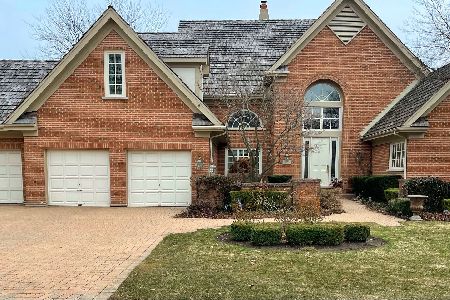144 Wynstone Drive, North Barrington, Illinois 60010
$525,000
|
Sold
|
|
| Status: | Closed |
| Sqft: | 4,951 |
| Cost/Sqft: | $121 |
| Beds: | 5 |
| Baths: | 6 |
| Year Built: | 1999 |
| Property Taxes: | $23,048 |
| Days On Market: | 4824 |
| Lot Size: | 1,12 |
Description
Don't miss this Excellent Buy!! Short Sale w/bank assurance of quick approval & closure. All brick exterior, hw floors, extensive millwork, blt-ins & entertainment ctr, 3 fireplaces. Huge mstr w/fplc & tray ceilings, large WIC. Lower level walkout bsmt w/5th BR, full bath, FR, and rec room. Cedar closets and loads of organized storage. Huge deck w/pergula for entertaining and lg yard too.
Property Specifics
| Single Family | |
| — | |
| Colonial | |
| 1999 | |
| Full | |
| — | |
| No | |
| 1.12 |
| Lake | |
| Wynstone | |
| 0 / Not Applicable | |
| None | |
| Community Well | |
| Overhead Sewers | |
| 08215665 | |
| 14063010130000 |
Nearby Schools
| NAME: | DISTRICT: | DISTANCE: | |
|---|---|---|---|
|
Grade School
Seth Paine Elementary School |
95 | — | |
|
Middle School
Lake Zurich Middle - N Campus |
95 | Not in DB | |
|
High School
Lake Zurich High School |
95 | Not in DB | |
Property History
| DATE: | EVENT: | PRICE: | SOURCE: |
|---|---|---|---|
| 18 Apr, 2013 | Sold | $525,000 | MRED MLS |
| 31 Mar, 2013 | Under contract | $600,000 | MRED MLS |
| 7 Nov, 2012 | Listed for sale | $600,000 | MRED MLS |
| 31 May, 2016 | Sold | $706,625 | MRED MLS |
| 17 Mar, 2016 | Under contract | $780,000 | MRED MLS |
| — | Last price change | $785,000 | MRED MLS |
| 15 Jan, 2016 | Listed for sale | $799,900 | MRED MLS |
| 30 Aug, 2023 | Sold | $850,000 | MRED MLS |
| 25 Jul, 2023 | Under contract | $899,000 | MRED MLS |
| — | Last price change | $939,000 | MRED MLS |
| 10 Jan, 2023 | Listed for sale | $939,000 | MRED MLS |
Room Specifics
Total Bedrooms: 5
Bedrooms Above Ground: 5
Bedrooms Below Ground: 0
Dimensions: —
Floor Type: Carpet
Dimensions: —
Floor Type: Carpet
Dimensions: —
Floor Type: Carpet
Dimensions: —
Floor Type: —
Full Bathrooms: 6
Bathroom Amenities: Whirlpool,Separate Shower,Double Sink
Bathroom in Basement: 1
Rooms: Bedroom 5,Eating Area,Game Room,Office,Recreation Room,Workshop
Basement Description: Finished,Exterior Access
Other Specifics
| 3 | |
| Concrete Perimeter | |
| Asphalt | |
| Deck, Storms/Screens | |
| Corner Lot,Cul-De-Sac,Landscaped | |
| 160.5X253.7X201.4X225X39AP | |
| Unfinished | |
| Full | |
| Bar-Wet, Hardwood Floors, First Floor Laundry | |
| Double Oven, Microwave, Dishwasher, Refrigerator, High End Refrigerator, Bar Fridge, Disposal, Wine Refrigerator | |
| Not in DB | |
| Street Lights, Street Paved | |
| — | |
| — | |
| Gas Log, Gas Starter |
Tax History
| Year | Property Taxes |
|---|---|
| 2013 | $23,048 |
| 2016 | $14,885 |
| 2023 | $17,736 |
Contact Agent
Nearby Similar Homes
Nearby Sold Comparables
Contact Agent
Listing Provided By
Baird & Warner







