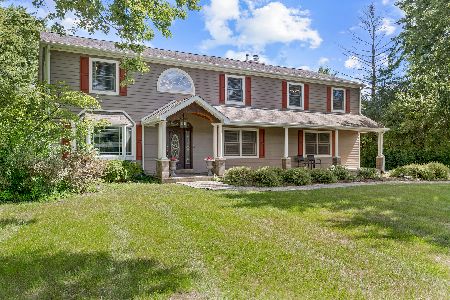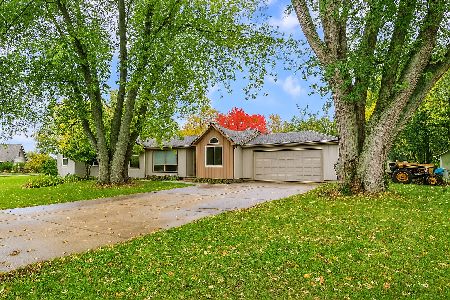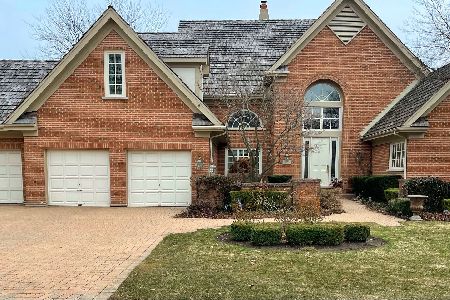144 Wynstone Drive, North Barrington, Illinois 60010
$706,625
|
Sold
|
|
| Status: | Closed |
| Sqft: | 4,951 |
| Cost/Sqft: | $158 |
| Beds: | 5 |
| Baths: | 6 |
| Year Built: | 1999 |
| Property Taxes: | $14,885 |
| Days On Market: | 3660 |
| Lot Size: | 1,12 |
Description
Imagine sunsets on your veranda in this wonderful Southern Colonial! Sprawling rear yard with side vistas over the pond! This charming 5 bedroom, 5.1 bath home has space for everyone! Open floor plan with fabulous kitchen and separate breakfast room. Expansive master suite. Generous size additional bedrooms and baths. First floor office with convenient private bath. Entertaining walkout lower level with media, game and exercise rooms plus bedroom and bath suite.
Property Specifics
| Single Family | |
| — | |
| Colonial | |
| 1999 | |
| Full,Walkout | |
| — | |
| No | |
| 1.12 |
| Lake | |
| Wynstone | |
| 0 / Not Applicable | |
| None | |
| Public | |
| Public Sewer, Overhead Sewers | |
| 09118765 | |
| 14063010130000 |
Nearby Schools
| NAME: | DISTRICT: | DISTANCE: | |
|---|---|---|---|
|
Grade School
Seth Paine Elementary School |
95 | — | |
|
Middle School
Lake Zurich Middle - N Campus |
95 | Not in DB | |
|
High School
Lake Zurich High School |
95 | Not in DB | |
Property History
| DATE: | EVENT: | PRICE: | SOURCE: |
|---|---|---|---|
| 18 Apr, 2013 | Sold | $525,000 | MRED MLS |
| 31 Mar, 2013 | Under contract | $600,000 | MRED MLS |
| 7 Nov, 2012 | Listed for sale | $600,000 | MRED MLS |
| 31 May, 2016 | Sold | $706,625 | MRED MLS |
| 17 Mar, 2016 | Under contract | $780,000 | MRED MLS |
| — | Last price change | $785,000 | MRED MLS |
| 15 Jan, 2016 | Listed for sale | $799,900 | MRED MLS |
| 30 Aug, 2023 | Sold | $850,000 | MRED MLS |
| 25 Jul, 2023 | Under contract | $899,000 | MRED MLS |
| — | Last price change | $939,000 | MRED MLS |
| 10 Jan, 2023 | Listed for sale | $939,000 | MRED MLS |
Room Specifics
Total Bedrooms: 5
Bedrooms Above Ground: 5
Bedrooms Below Ground: 0
Dimensions: —
Floor Type: Carpet
Dimensions: —
Floor Type: Carpet
Dimensions: —
Floor Type: Carpet
Dimensions: —
Floor Type: —
Full Bathrooms: 6
Bathroom Amenities: Whirlpool,Separate Shower,Double Sink
Bathroom in Basement: 1
Rooms: Bedroom 5,Eating Area,Game Room,Office,Recreation Room,Workshop
Basement Description: Finished,Exterior Access
Other Specifics
| 3 | |
| Concrete Perimeter | |
| Asphalt | |
| Deck, Storms/Screens | |
| Corner Lot,Cul-De-Sac,Landscaped | |
| 160.5X253.7X201.4X225X39AP | |
| Unfinished | |
| Full | |
| Bar-Wet, Hardwood Floors, First Floor Laundry, First Floor Full Bath | |
| Double Oven, Microwave, Dishwasher, Refrigerator, High End Refrigerator, Bar Fridge, Disposal, Wine Refrigerator | |
| Not in DB | |
| Street Lights, Street Paved | |
| — | |
| — | |
| Gas Log, Gas Starter |
Tax History
| Year | Property Taxes |
|---|---|
| 2013 | $23,048 |
| 2016 | $14,885 |
| 2023 | $17,736 |
Contact Agent
Nearby Similar Homes
Nearby Sold Comparables
Contact Agent
Listing Provided By
Coldwell Banker Residential







