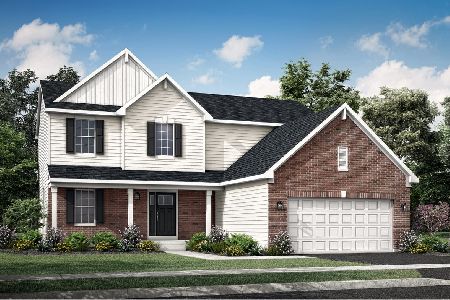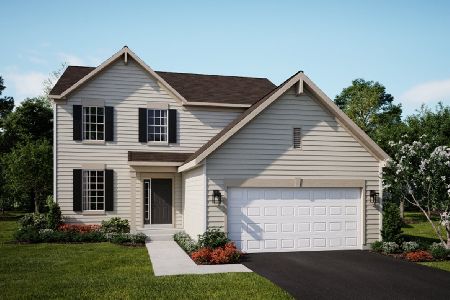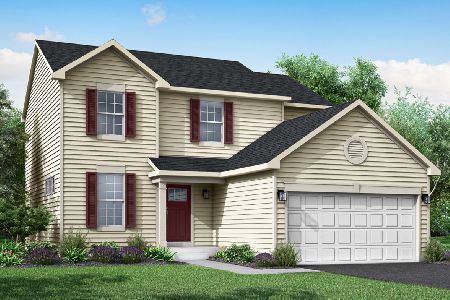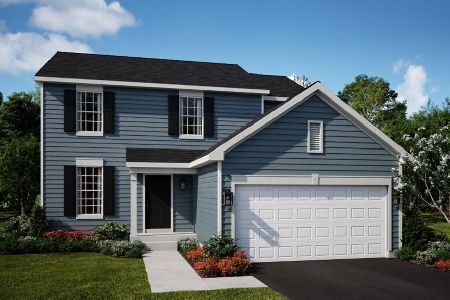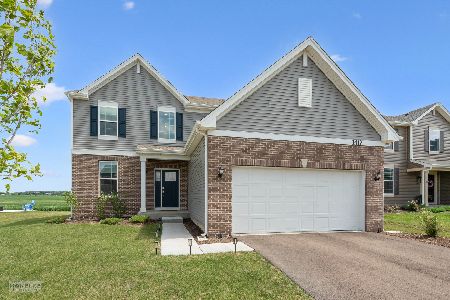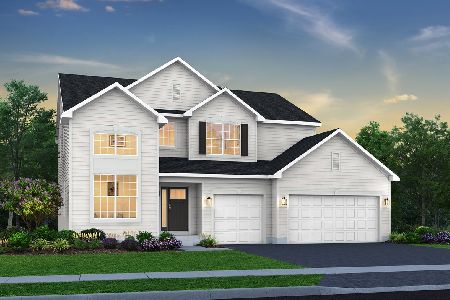1440 Collins Drive, Elburn, Illinois 60119
$421,175
|
Sold
|
|
| Status: | Closed |
| Sqft: | 1,866 |
| Cost/Sqft: | $225 |
| Beds: | 3 |
| Baths: | 2 |
| Year Built: | 2023 |
| Property Taxes: | $0 |
| Days On Market: | 692 |
| Lot Size: | 0,00 |
Description
NEW CONSTRUCTION!! December Delivery! The Siena C Ranch at Fox Pointe. Fox Pointe is a community of new homes for sale now in Elburn, IL. It offers residents easy access to shopping, dining and entertainment options in Downtown Elburn, which is less than a mile away. Recreation sites include Elburn Forest Preserve and Johnson's Mound Forest Preserve. A Metra station with commuter trains from Elburn to Downtown Chicago is 3.5 miles away from Fox Pointe. This New Siena C Ranch home is optimized for gracious living. A casual family room, a modern kitchen with an oversized center island with Quartz Countertop and a lovely breakfast room epitomize the modern open-concept Ranch home. Just off the dining area is a gorgeous sunroom. The Primary Owner's suite is large and connected to a charming bathroom. Don't hesitate! Ranch Homes are popular at Fox Pointe! Prices and features may vary and are subject to change. Photos are for illustrative purposes only. Photo's are of a Lennar model home. Prices and features may vary and are subject to change. SPECIAL FINANCING AVAILABLE, DON'T WAIT!
Property Specifics
| Single Family | |
| — | |
| — | |
| 2023 | |
| — | |
| SIENA C | |
| No | |
| — |
| Kane | |
| Fox Pointe | |
| 50 / Monthly | |
| — | |
| — | |
| — | |
| 11993941 | |
| 0829354015 |
Property History
| DATE: | EVENT: | PRICE: | SOURCE: |
|---|---|---|---|
| 30 May, 2024 | Sold | $421,175 | MRED MLS |
| 1 Mar, 2024 | Under contract | $419,900 | MRED MLS |
| 1 Mar, 2024 | Listed for sale | $419,900 | MRED MLS |
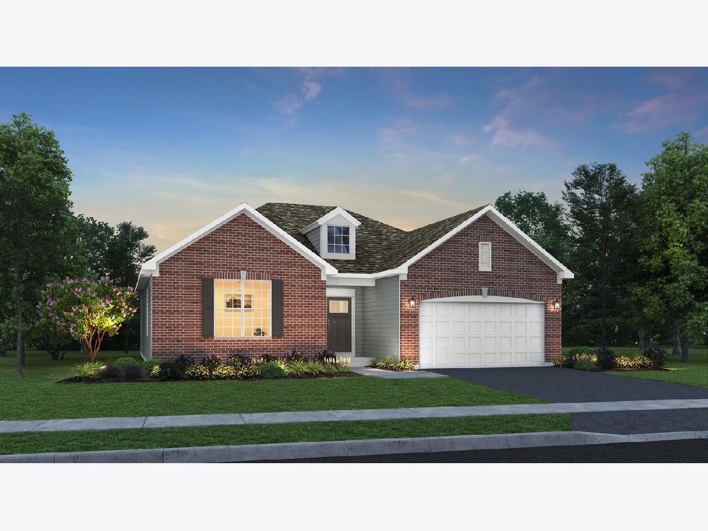
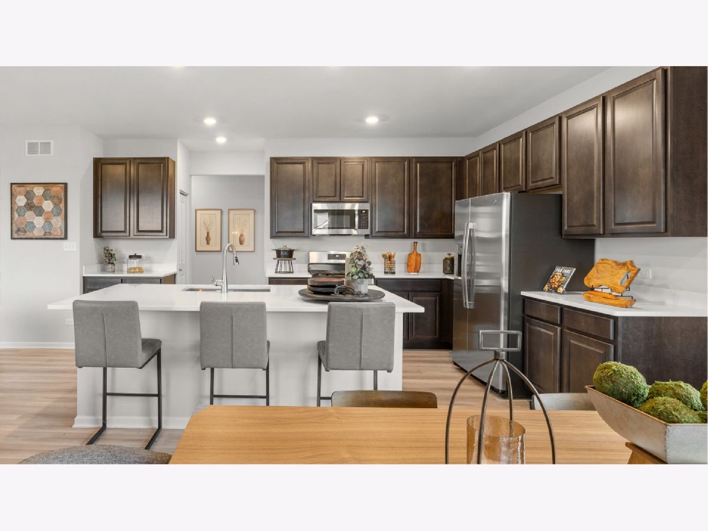
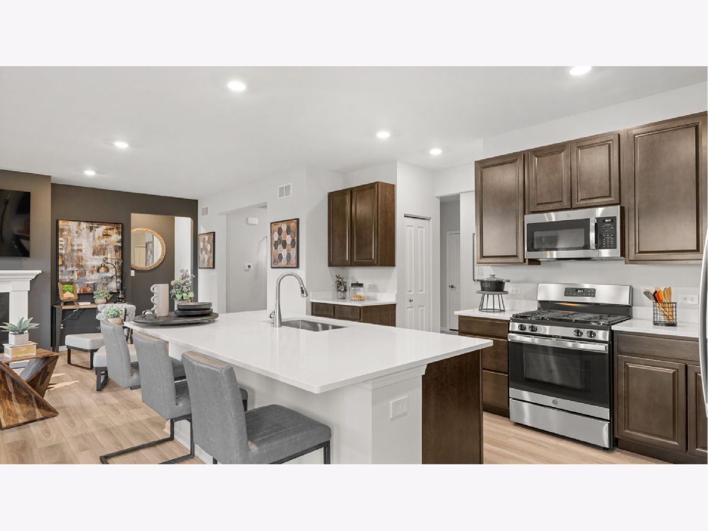

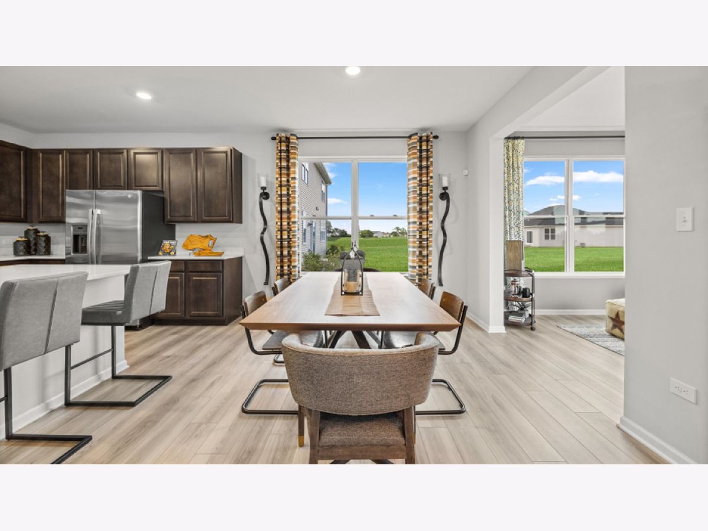
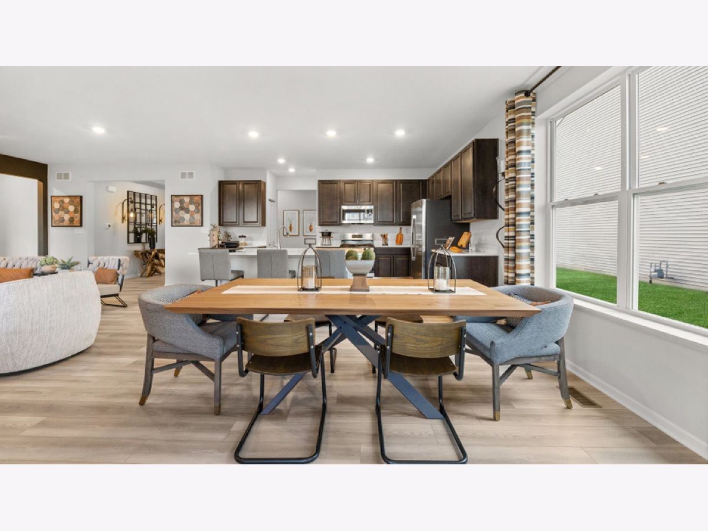
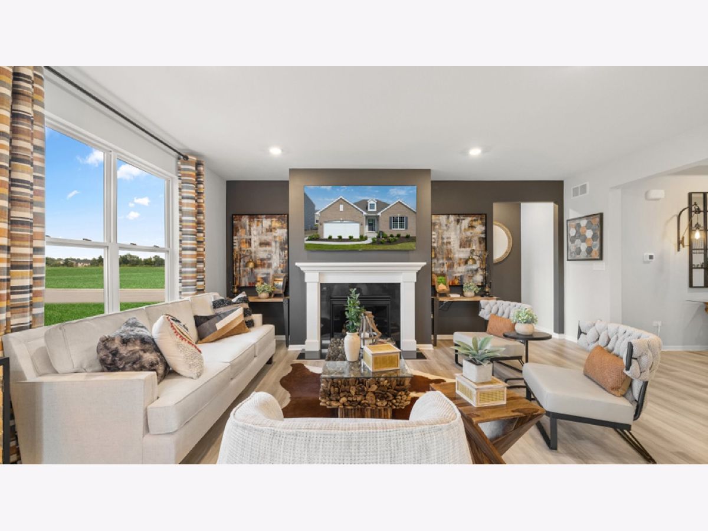

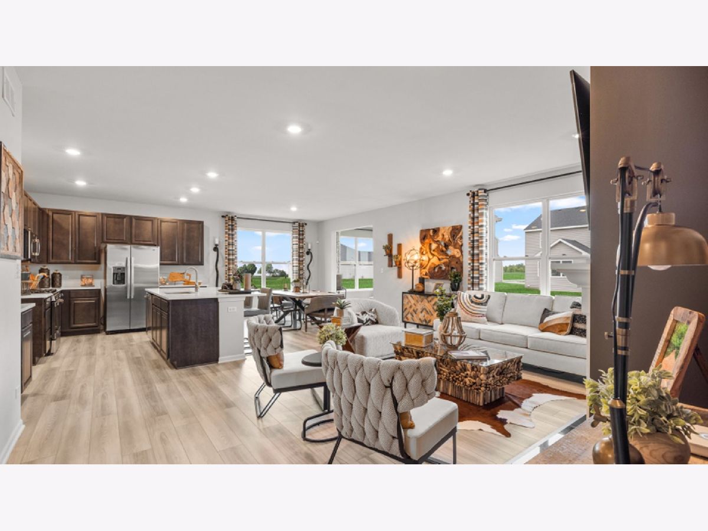
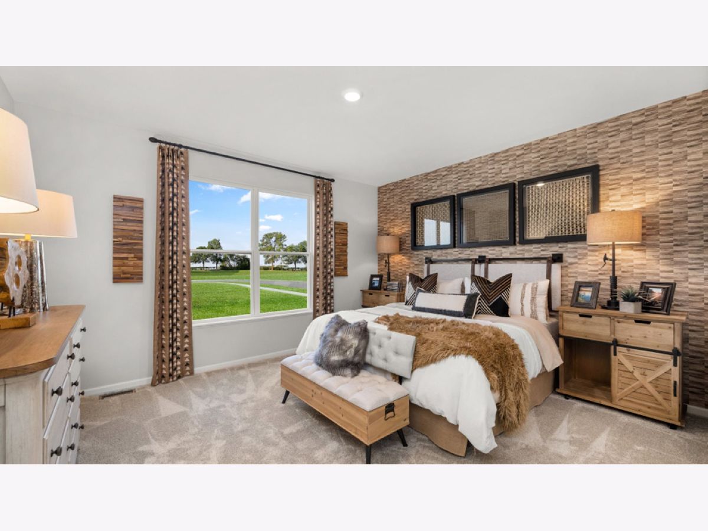
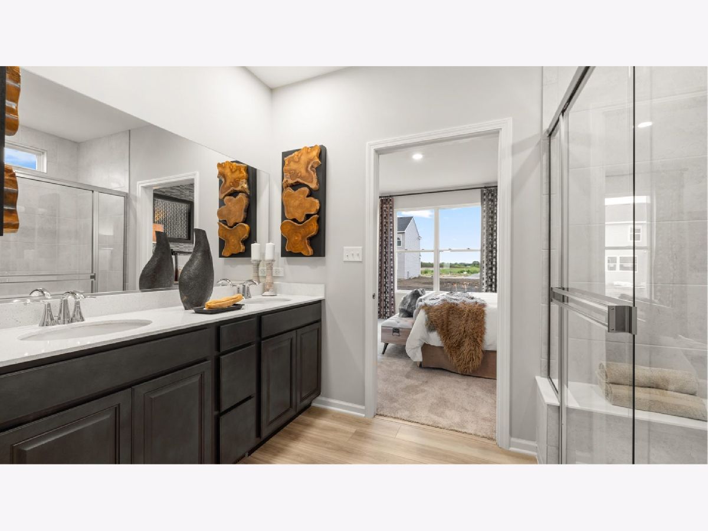
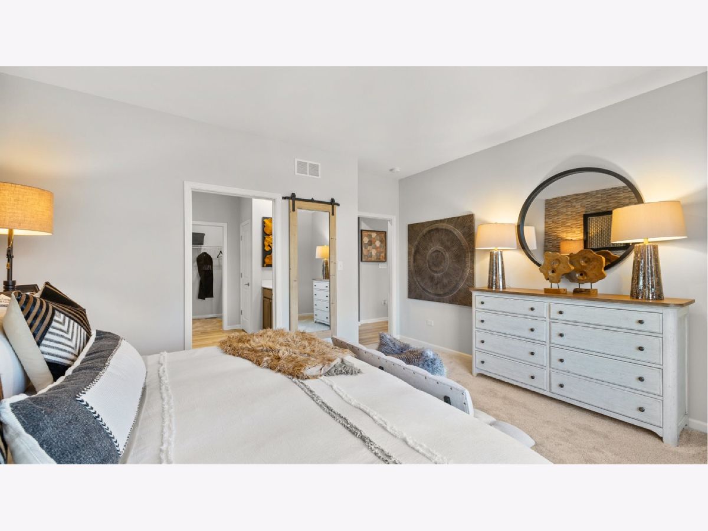
Room Specifics
Total Bedrooms: 3
Bedrooms Above Ground: 3
Bedrooms Below Ground: 0
Dimensions: —
Floor Type: —
Dimensions: —
Floor Type: —
Full Bathrooms: 2
Bathroom Amenities: —
Bathroom in Basement: 0
Rooms: —
Basement Description: Unfinished
Other Specifics
| 2 | |
| — | |
| — | |
| — | |
| — | |
| 60X122 | |
| — | |
| — | |
| — | |
| — | |
| Not in DB | |
| — | |
| — | |
| — | |
| — |
Tax History
| Year | Property Taxes |
|---|
Contact Agent
Nearby Similar Homes
Nearby Sold Comparables
Contact Agent
Listing Provided By
RE/MAX All Pro - St Charles

