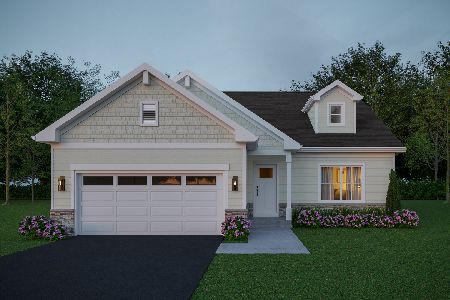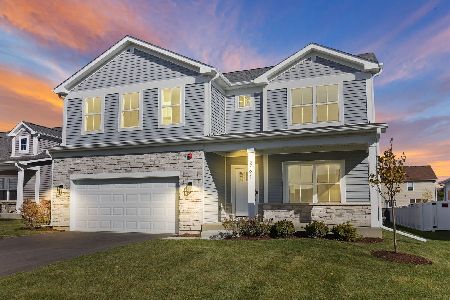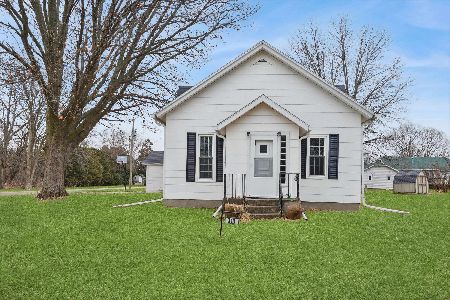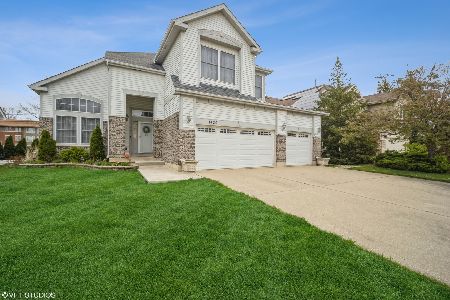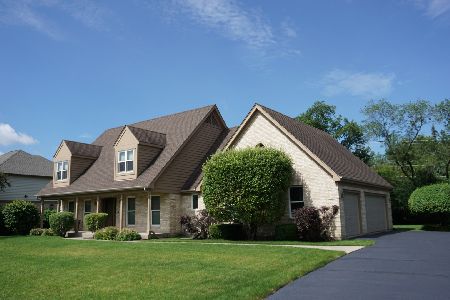1440 Cornell Court, Wheeling, Illinois 60090
$375,000
|
Sold
|
|
| Status: | Closed |
| Sqft: | 2,500 |
| Cost/Sqft: | $160 |
| Beds: | 3 |
| Baths: | 4 |
| Year Built: | 1998 |
| Property Taxes: | $13,558 |
| Days On Market: | 2519 |
| Lot Size: | 0,21 |
Description
Absolutely Beautiful & Priced Below Market. Custom Built in 1998 Nestled in the Back of A Cul-De-Sac. Impressive Entry Opens to 2 Story Living Room and Dining Room. New Hardwood Flooring T/O the 1st Floor *Large 1st Floor Office/Den/Library w/French Doors & Hardwood Floors *You will Love the Open & Sun-Filled Kitchen with Lots of Cabinet and Counter Space Including Secretary Desk & Island * S/S Appliances *Breakfast Room opens to Wonderful Family Room w/9 ft Ceiling. *Brick WB/FP and Custom Oak Mantel * Large Deck and Huge Fenced Yard w/Shed **Convenient & Spacious 1st Floor Laundry Room /Mud Room **Sweeping Oak Staircase leads to 2nd Floor Loft and Bedrooms** Master Suite w/Luxury Bath*Fabulous Finished Basement with Full In-Law Suite **Kitchenette * Bedroom and Bath * Woodwork & Doors T/O Are Solid Stained Wood. It's a DREAM HOME * Plenty of Storage in 2 Storage Areas **Oversized Garage * *Highly Desired District 23 Schools
Property Specifics
| Single Family | |
| — | |
| Contemporary | |
| 1998 | |
| Full | |
| — | |
| No | |
| 0.21 |
| Cook | |
| — | |
| 0 / Not Applicable | |
| None | |
| Lake Michigan | |
| Public Sewer, Sewer-Storm | |
| 10302555 | |
| 03162000750000 |
Nearby Schools
| NAME: | DISTRICT: | DISTANCE: | |
|---|---|---|---|
|
Grade School
Dwight D Eisenhower Elementary S |
23 | — | |
|
Middle School
Macarthur Middle School |
23 | Not in DB | |
|
High School
Wheeling High School |
214 | Not in DB | |
|
Alternate Elementary School
Betsy Ross Elementary School |
— | Not in DB | |
Property History
| DATE: | EVENT: | PRICE: | SOURCE: |
|---|---|---|---|
| 2 Aug, 2019 | Sold | $375,000 | MRED MLS |
| 9 Jun, 2019 | Under contract | $399,900 | MRED MLS |
| — | Last price change | $424,500 | MRED MLS |
| 9 Mar, 2019 | Listed for sale | $424,500 | MRED MLS |
Room Specifics
Total Bedrooms: 4
Bedrooms Above Ground: 3
Bedrooms Below Ground: 1
Dimensions: —
Floor Type: Carpet
Dimensions: —
Floor Type: —
Dimensions: —
Floor Type: Carpet
Full Bathrooms: 4
Bathroom Amenities: —
Bathroom in Basement: 1
Rooms: Office,Loft,Recreation Room,Kitchen,Storage,Breakfast Room
Basement Description: Finished
Other Specifics
| 2 | |
| Concrete Perimeter | |
| Concrete | |
| Deck, Porch, Storms/Screens | |
| Cul-De-Sac,Fenced Yard | |
| 27X151X138X90 | |
| — | |
| Full | |
| Vaulted/Cathedral Ceilings, Hardwood Floors, First Floor Laundry | |
| Range, Microwave, Dishwasher, Refrigerator | |
| Not in DB | |
| — | |
| — | |
| — | |
| Wood Burning |
Tax History
| Year | Property Taxes |
|---|---|
| 2019 | $13,558 |
Contact Agent
Nearby Similar Homes
Nearby Sold Comparables
Contact Agent
Listing Provided By
Coldwell Banker Residential Brokerage

