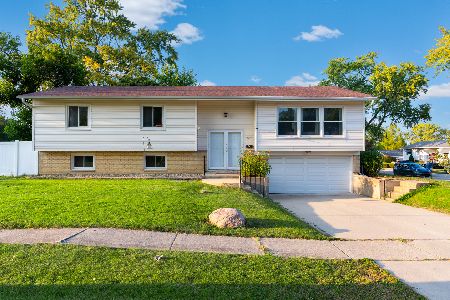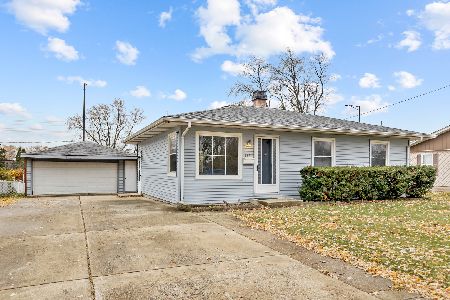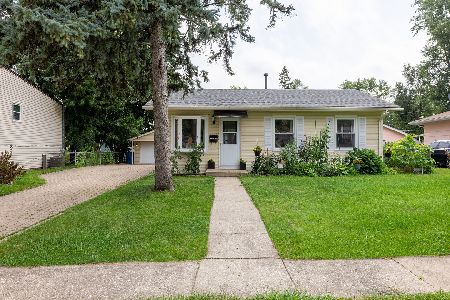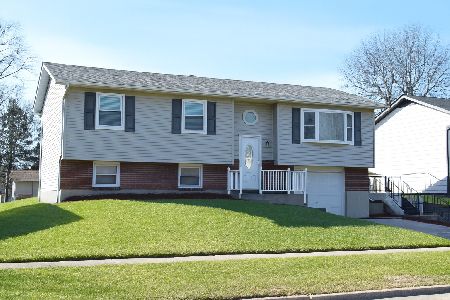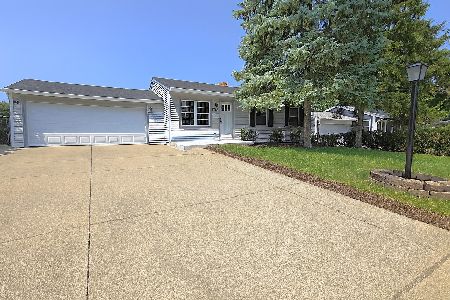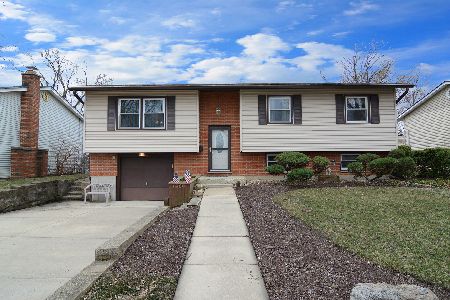1440 Hillcrest Avenue, Hanover Park, Illinois 60133
$234,900
|
Sold
|
|
| Status: | Closed |
| Sqft: | 1,300 |
| Cost/Sqft: | $181 |
| Beds: | 4 |
| Baths: | 2 |
| Year Built: | 1967 |
| Property Taxes: | $4,729 |
| Days On Market: | 3122 |
| Lot Size: | 0,18 |
Description
Deal fell. Buyer could not get his financing.Completely renovated Raised Ranch has beautiful upgrades that will impress you! Features brand new kitchen with SS appliances, granite counter-tops, crisp white cabinets, built in fridge & large island. New hardwood floors, freshly painted interior & exterior, stylish light fixtures, beautiful landscaping & great curb appeal. Brand new bathrooms that have been tastefully updated with granite counter-tops. All new windows, electrical & new extra large deck. This is the perfect turn key home you've been waiting to call your future home in the highly sought after 211 school district!
Property Specifics
| Single Family | |
| — | |
| — | |
| 1967 | |
| Full,English | |
| — | |
| No | |
| 0.18 |
| Cook | |
| Hanover Highlands | |
| 0 / Not Applicable | |
| None | |
| Lake Michigan | |
| Public Sewer | |
| 09718691 | |
| 07311040220000 |
Nearby Schools
| NAME: | DISTRICT: | DISTANCE: | |
|---|---|---|---|
|
Grade School
Anne Fox Elementary School |
54 | — | |
|
Middle School
Jane Addams Junior High School |
54 | Not in DB | |
|
High School
Hoffman Estates High School |
211 | Not in DB | |
Property History
| DATE: | EVENT: | PRICE: | SOURCE: |
|---|---|---|---|
| 2 Sep, 2015 | Sold | $105,000 | MRED MLS |
| 5 Feb, 2015 | Under contract | $102,900 | MRED MLS |
| 2 Feb, 2015 | Listed for sale | $102,900 | MRED MLS |
| 1 May, 2018 | Sold | $234,900 | MRED MLS |
| 14 Mar, 2018 | Under contract | $234,900 | MRED MLS |
| — | Last price change | $239,900 | MRED MLS |
| 11 Aug, 2017 | Listed for sale | $239,900 | MRED MLS |
Room Specifics
Total Bedrooms: 4
Bedrooms Above Ground: 4
Bedrooms Below Ground: 0
Dimensions: —
Floor Type: Carpet
Dimensions: —
Floor Type: Carpet
Dimensions: —
Floor Type: Carpet
Full Bathrooms: 2
Bathroom Amenities: —
Bathroom in Basement: 1
Rooms: No additional rooms
Basement Description: Finished
Other Specifics
| 1.5 | |
| Concrete Perimeter | |
| — | |
| Deck | |
| — | |
| 65X120 | |
| — | |
| None | |
| Hardwood Floors | |
| Range, Microwave, Dishwasher, Refrigerator, Disposal, Stainless Steel Appliance(s) | |
| Not in DB | |
| — | |
| — | |
| — | |
| — |
Tax History
| Year | Property Taxes |
|---|---|
| 2015 | $3,201 |
| 2018 | $4,729 |
Contact Agent
Nearby Similar Homes
Nearby Sold Comparables
Contact Agent
Listing Provided By
Realty Executives Advance

