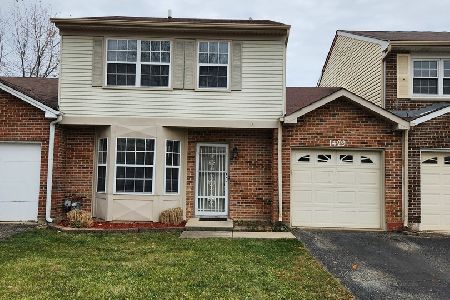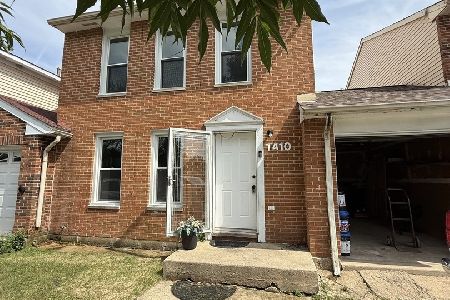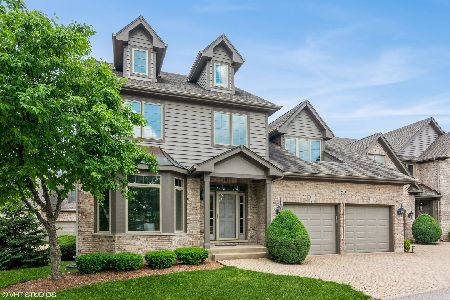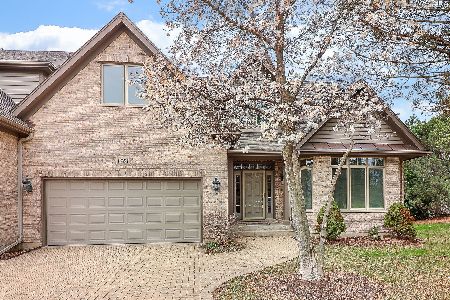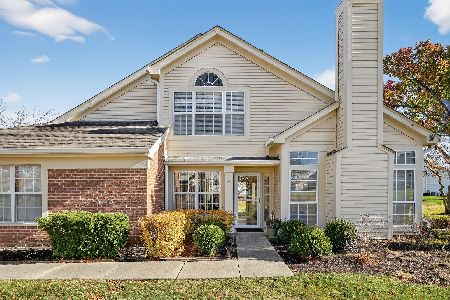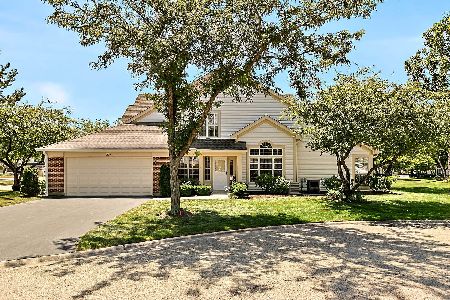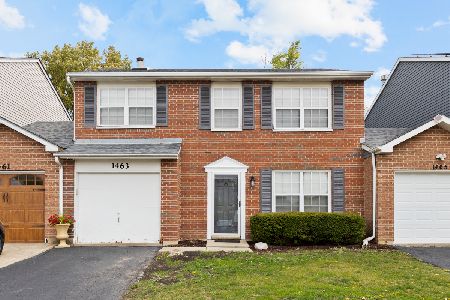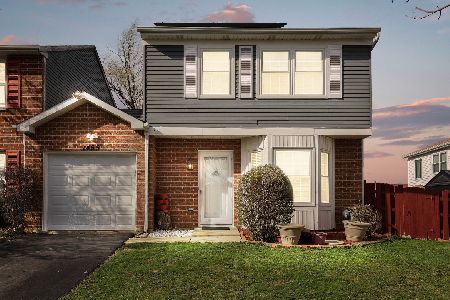1440 Oxford Street, Carol Stream, Illinois 60188
$180,000
|
Sold
|
|
| Status: | Closed |
| Sqft: | 1,712 |
| Cost/Sqft: | $117 |
| Beds: | 3 |
| Baths: | 2 |
| Year Built: | 1987 |
| Property Taxes: | $4,436 |
| Days On Market: | 2688 |
| Lot Size: | 0,00 |
Description
WELL MAINTAINED AND LARGEST MODEL IN SUBDIVISION (1712 sq ft) with 3 bedrooms and loft. Pride in ownership evident throughout this home! One of the NEWEST UNITS in complex with spacious eat-in kitchen which opens to family room with newer sliding glass door to recently fenced (2017) back-yard for private entertaining. Vaulted loft with fireplace provides so many options! Master bedroom has two closets and a shared master bath. Move-in ready home offers 2nd floor laundry, no association fees, ability to walk to Spring Trail Elementary and West Branch Forest Preserve! GREAT SCHOOLS & LOCATION!!! Stove (2017), Microwave (2017), Washer/Dryer (2016), HVAC (2014), Water Heater (2014)
Property Specifics
| Condos/Townhomes | |
| 2 | |
| — | |
| 1987 | |
| None | |
| CAMDEN | |
| No | |
| — |
| Du Page | |
| Spring Valley | |
| 0 / Not Applicable | |
| None | |
| Public | |
| Public Sewer | |
| 10039075 | |
| 0123216023 |
Nearby Schools
| NAME: | DISTRICT: | DISTANCE: | |
|---|---|---|---|
|
Grade School
Spring Trail Elementary School |
46 | — | |
|
Middle School
East View Middle School |
46 | Not in DB | |
|
High School
Bartlett High School |
46 | Not in DB | |
Property History
| DATE: | EVENT: | PRICE: | SOURCE: |
|---|---|---|---|
| 10 Jan, 2014 | Sold | $159,000 | MRED MLS |
| 12 Dec, 2013 | Under contract | $169,900 | MRED MLS |
| 11 Oct, 2013 | Listed for sale | $169,900 | MRED MLS |
| 26 Oct, 2018 | Sold | $180,000 | MRED MLS |
| 8 Sep, 2018 | Under contract | $199,900 | MRED MLS |
| — | Last price change | $210,000 | MRED MLS |
| 2 Aug, 2018 | Listed for sale | $210,000 | MRED MLS |
Room Specifics
Total Bedrooms: 3
Bedrooms Above Ground: 3
Bedrooms Below Ground: 0
Dimensions: —
Floor Type: Carpet
Dimensions: —
Floor Type: Carpet
Full Bathrooms: 2
Bathroom Amenities: —
Bathroom in Basement: 0
Rooms: Eating Area,Loft
Basement Description: None
Other Specifics
| 1 | |
| — | |
| — | |
| Deck, Storms/Screens | |
| Fenced Yard | |
| 30X94X30X91 | |
| — | |
| — | |
| Vaulted/Cathedral Ceilings, Second Floor Laundry | |
| Range, Dishwasher, Refrigerator, Washer, Dryer, Disposal | |
| Not in DB | |
| — | |
| — | |
| — | |
| Electric |
Tax History
| Year | Property Taxes |
|---|---|
| 2014 | $4,049 |
| 2018 | $4,436 |
Contact Agent
Nearby Similar Homes
Nearby Sold Comparables
Contact Agent
Listing Provided By
Baird & Warner

