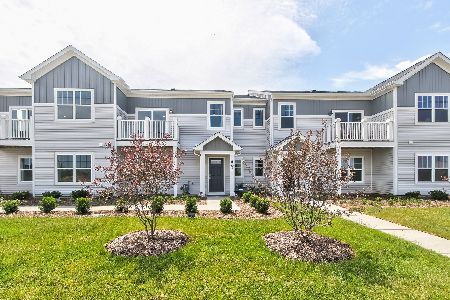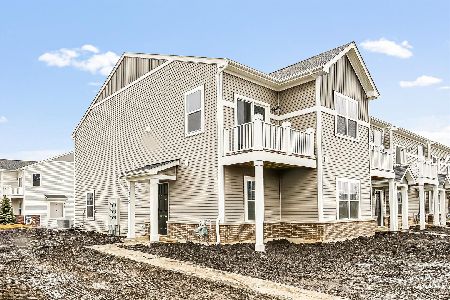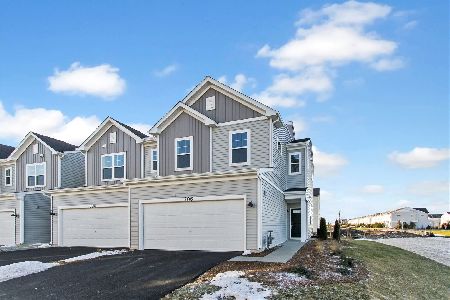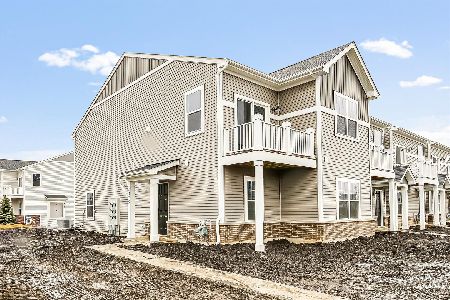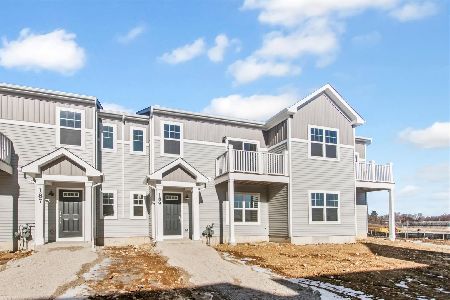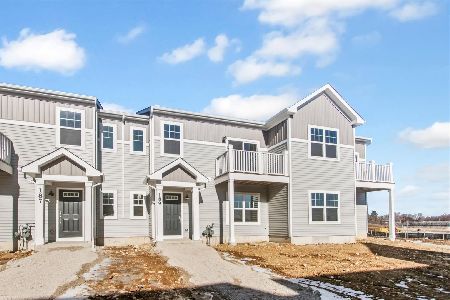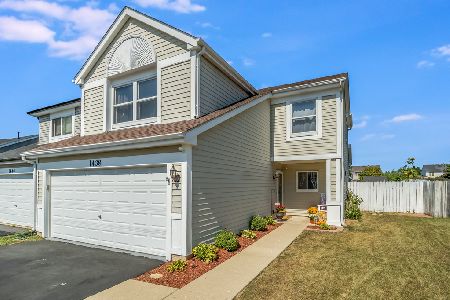1440 Pembroke Drive, South Elgin, Illinois 60177
$202,000
|
Sold
|
|
| Status: | Closed |
| Sqft: | 1,804 |
| Cost/Sqft: | $111 |
| Beds: | 3 |
| Baths: | 3 |
| Year Built: | 1996 |
| Property Taxes: | $4,782 |
| Days On Market: | 2606 |
| Lot Size: | 0,00 |
Description
So much already done for you just move right in! Largest duplex Fairchild model in South Elgin Kingsport Villas, rare model with 2.5 baths! Main floor FRESHLY painted this month including the vaulted ceilings! FULL kitchen remodel in 2014 with cherry fruitwood cabinets, Corian counters & white backsplash! NEW stove, dishwasher & microwave in Dec 2018! ALL 2nd floor carpet including the stairs & flooring in both bathrooms replaced summer 2018. NEW water heater in 2018, NEW central air in 2016, NEW furnace in 2015, NEW siding, trim & facia in 2012. Main floor den could be office or 4th bedroom! Samsung fridge, wood burning/gas starter fire place, heated 2 car garage, XL storage shed, fenced yard with wood privacy fence, concrete patio & so much more! South Elgin schools & easy access to all Randall shopping & new Sterns Road extension. Come & see today!
Property Specifics
| Condos/Townhomes | |
| 2 | |
| — | |
| 1996 | |
| None | |
| FAIRCHILD | |
| No | |
| — |
| Kane | |
| Kingsport Villas | |
| 0 / Not Applicable | |
| None | |
| Public | |
| Public Sewer | |
| 10170639 | |
| 0633276077 |
Nearby Schools
| NAME: | DISTRICT: | DISTANCE: | |
|---|---|---|---|
|
Grade School
Fox Meadow Elementary School |
46 | — | |
|
Middle School
Kenyon Woods Middle School |
46 | Not in DB | |
|
High School
South Elgin High School |
46 | Not in DB | |
Property History
| DATE: | EVENT: | PRICE: | SOURCE: |
|---|---|---|---|
| 4 Mar, 2019 | Sold | $202,000 | MRED MLS |
| 13 Jan, 2019 | Under contract | $199,500 | MRED MLS |
| 11 Jan, 2019 | Listed for sale | $199,500 | MRED MLS |
Room Specifics
Total Bedrooms: 3
Bedrooms Above Ground: 3
Bedrooms Below Ground: 0
Dimensions: —
Floor Type: Carpet
Dimensions: —
Floor Type: Carpet
Full Bathrooms: 3
Bathroom Amenities: —
Bathroom in Basement: 0
Rooms: Den,Eating Area,Foyer
Basement Description: None
Other Specifics
| 2 | |
| Concrete Perimeter | |
| Asphalt | |
| Patio, Storms/Screens, End Unit, Cable Access | |
| Cul-De-Sac,Fenced Yard | |
| 47 X 123 | |
| — | |
| None | |
| Vaulted/Cathedral Ceilings, Skylight(s), Wood Laminate Floors, First Floor Bedroom, First Floor Laundry, Laundry Hook-Up in Unit | |
| Range, Dishwasher, Refrigerator, Washer, Dryer, Disposal | |
| Not in DB | |
| — | |
| — | |
| Park | |
| Wood Burning, Gas Log, Gas Starter |
Tax History
| Year | Property Taxes |
|---|---|
| 2019 | $4,782 |
Contact Agent
Nearby Similar Homes
Nearby Sold Comparables
Contact Agent
Listing Provided By
RE/MAX Horizon

