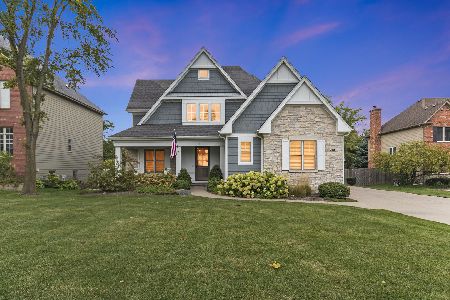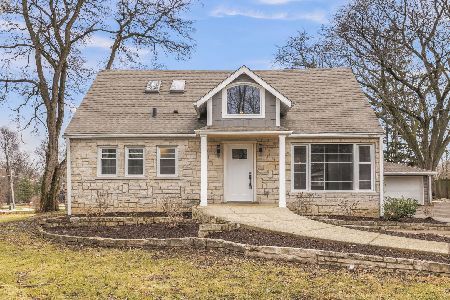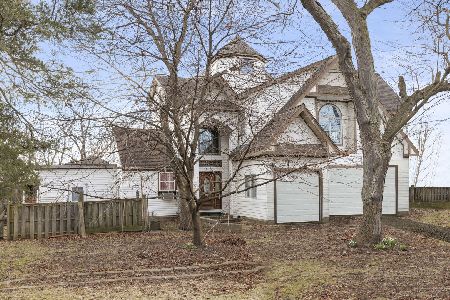1440 Ridge Road, Willowbrook, Illinois 60527
$760,000
|
Sold
|
|
| Status: | Closed |
| Sqft: | 0 |
| Cost/Sqft: | — |
| Beds: | 4 |
| Baths: | 5 |
| Year Built: | 2003 |
| Property Taxes: | $16,217 |
| Days On Market: | 1669 |
| Lot Size: | 0,57 |
Description
Absolutely stunning custom brick, stone and cedar home on over half an acre with fenced in yard now available. This spacious and functional home features four bedrooms, four and a half bathrooms, two fireplaces and a large kitchen with a pantry, island, granite countertops, stainless steel appliances and an open floor plan with the living area. Hardwood flooring runs throughout the home with carpeting in the bedrooms. Primary bedroom has two large walk-in closets and its own en suite with rain shower with jets, a separate soaker tub with air jets and dual vanity with plenty of storage. Jack and Jill bathroom connects two of the other bedrooms and the fourth bedroom makes an ideal guest room complete with its own full bathroom. Main level features an office with coffered ceiling and separate dining room as well as a full bathroom in addition to the half bathroom. The home is dual zoned and also has two water heaters. Other features include a three car attached garage with HUGE storage area above it that is accessible from the second floor of the home, underground sprinkler system, security system, two mini fridges with dry bar, central vacuum, two sump pumps with battery powered backup system and a motorized chandelier in foyer that lowers for changing light bulbs. The huge, professionally landscaped and fully fenced in backyard is perfect for entertaining or for families with children. There is a large deck right off the kitchen that goes down to the paver patio with pergola. Kids' play set stays as well. AC units and furnace are only two years old. Kitchen appliances five years old. Huge unfinished basement has rough in for bathroom and awaits your finishing touches.
Property Specifics
| Single Family | |
| — | |
| Traditional | |
| 2003 | |
| Full | |
| — | |
| No | |
| 0.57 |
| Du Page | |
| — | |
| 0 / Not Applicable | |
| None | |
| Lake Michigan | |
| Public Sewer | |
| 11132473 | |
| 0922101018 |
Nearby Schools
| NAME: | DISTRICT: | DISTANCE: | |
|---|---|---|---|
|
Grade School
Maercker Elementary School |
60 | — | |
|
Middle School
Westview Hills Middle School |
60 | Not in DB | |
|
High School
Hinsdale South High School |
86 | Not in DB | |
Property History
| DATE: | EVENT: | PRICE: | SOURCE: |
|---|---|---|---|
| 17 Nov, 2014 | Sold | $710,000 | MRED MLS |
| 14 Oct, 2014 | Under contract | $749,000 | MRED MLS |
| — | Last price change | $759,000 | MRED MLS |
| 27 Aug, 2014 | Listed for sale | $759,000 | MRED MLS |
| 27 Aug, 2021 | Sold | $760,000 | MRED MLS |
| 26 Jun, 2021 | Under contract | $699,900 | MRED MLS |
| 23 Jun, 2021 | Listed for sale | $699,900 | MRED MLS |
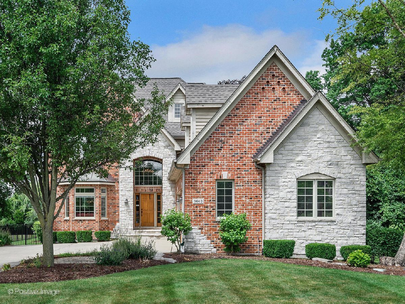
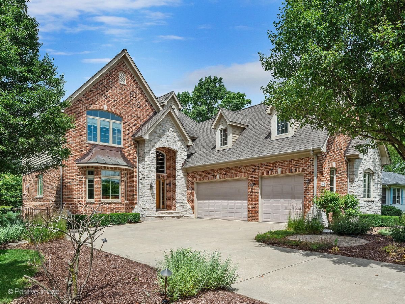
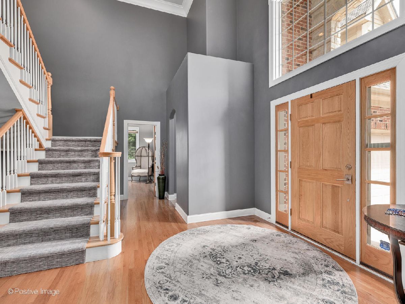
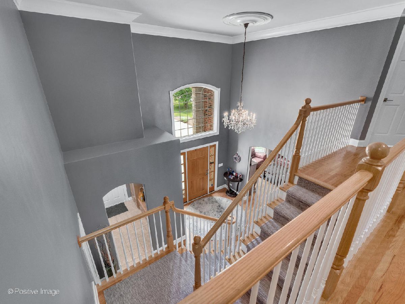
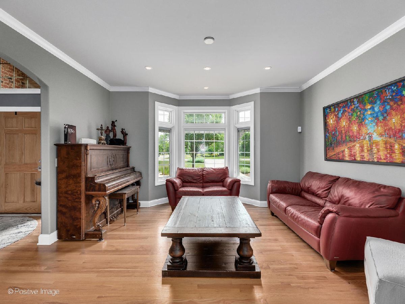
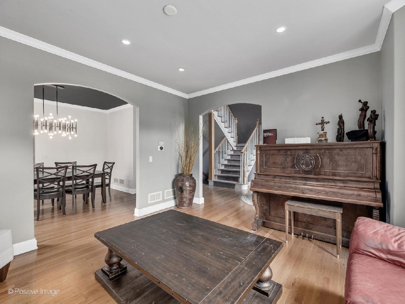
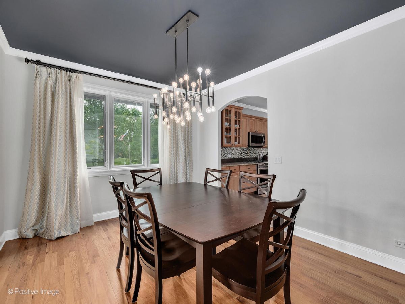
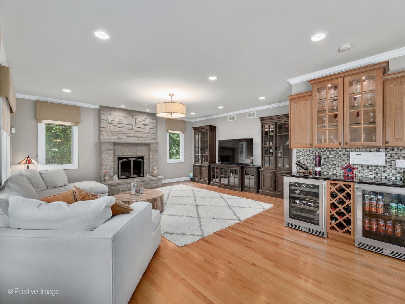
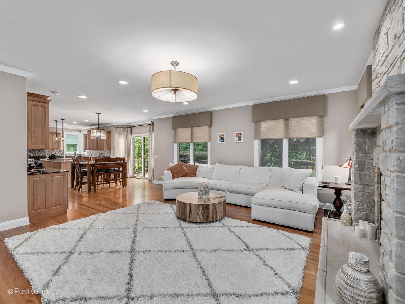
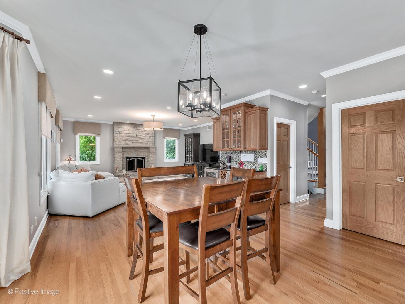
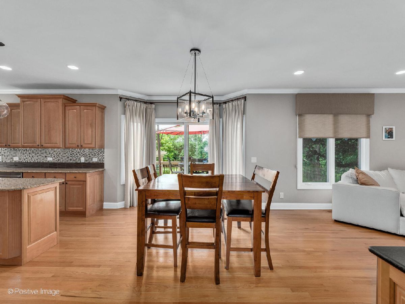
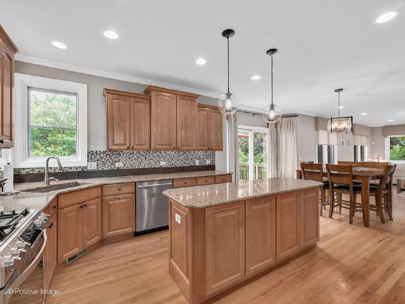
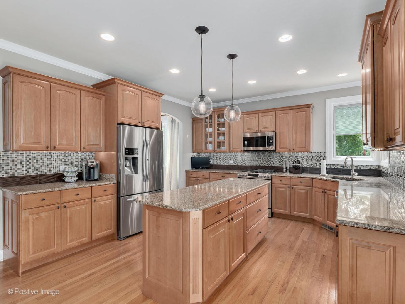
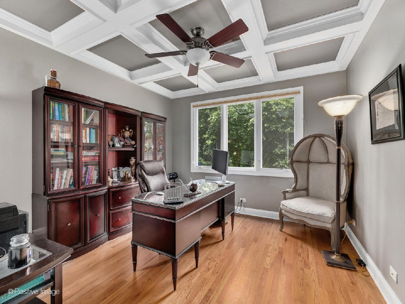
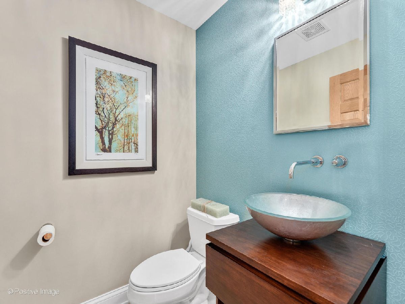
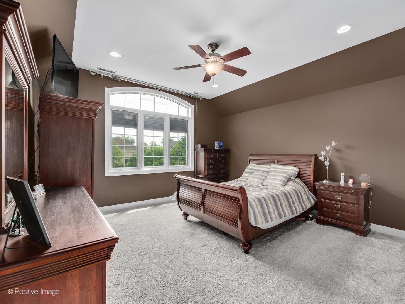
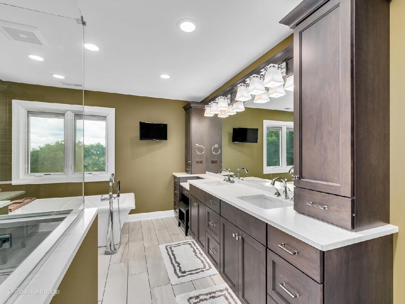
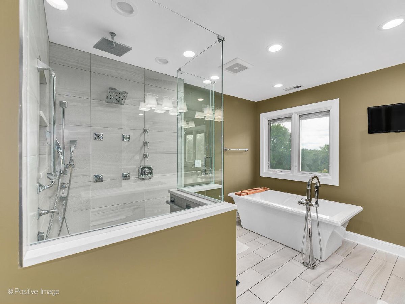
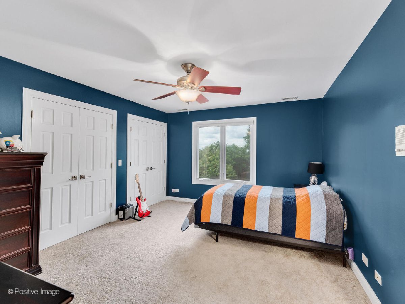
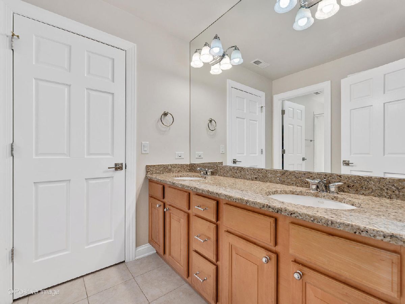
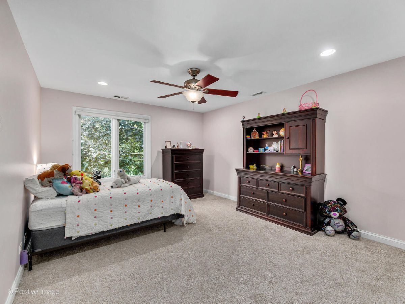
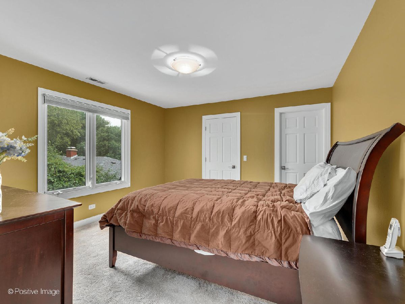
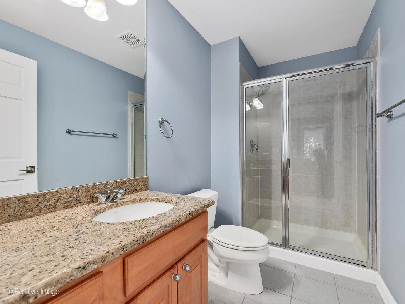
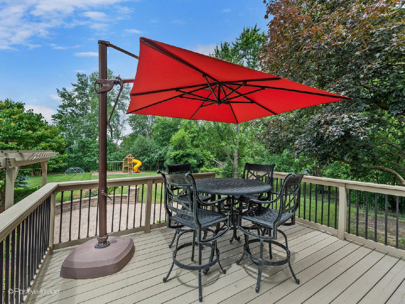
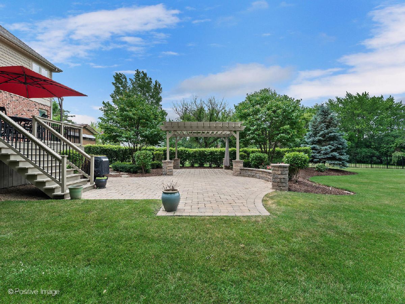
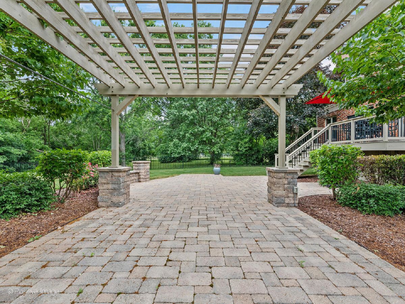
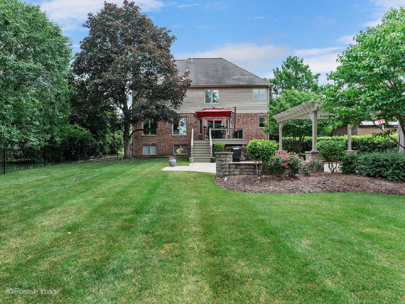
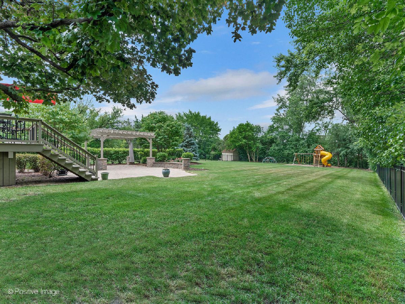
Room Specifics
Total Bedrooms: 4
Bedrooms Above Ground: 4
Bedrooms Below Ground: 0
Dimensions: —
Floor Type: Carpet
Dimensions: —
Floor Type: Carpet
Dimensions: —
Floor Type: Carpet
Full Bathrooms: 5
Bathroom Amenities: Whirlpool,Separate Shower,Double Sink,Soaking Tub
Bathroom in Basement: 0
Rooms: Mud Room,Office
Basement Description: Unfinished
Other Specifics
| 3 | |
| Concrete Perimeter | |
| Concrete | |
| Deck, Patio, Brick Paver Patio | |
| Landscaped | |
| 319X80X318X79 | |
| — | |
| Full | |
| Bar-Dry, Hardwood Floors, First Floor Laundry, First Floor Full Bath, Walk-In Closet(s), Coffered Ceiling(s), Drapes/Blinds, Separate Dining Room | |
| Range, Microwave, Dishwasher, Refrigerator, Washer, Dryer, Disposal, Stainless Steel Appliance(s), Wine Refrigerator | |
| Not in DB | |
| Street Lights, Street Paved | |
| — | |
| — | |
| Gas Starter |
Tax History
| Year | Property Taxes |
|---|---|
| 2014 | $15,440 |
| 2021 | $16,217 |
Contact Agent
Nearby Similar Homes
Nearby Sold Comparables
Contact Agent
Listing Provided By
Jameson Sotheby's Intl Realty



