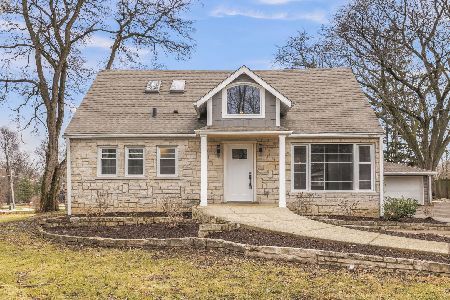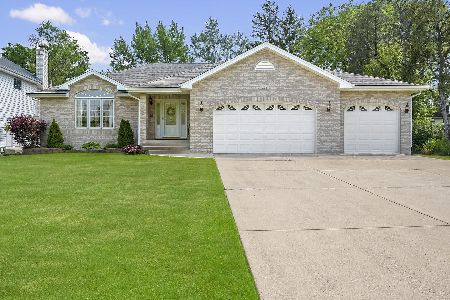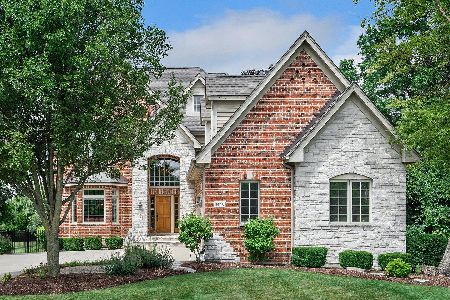232 65th Street, Willowbrook, Illinois 60527
$1,175,000
|
Sold
|
|
| Status: | Closed |
| Sqft: | 4,103 |
| Cost/Sqft: | $268 |
| Beds: | 5 |
| Baths: | 6 |
| Year Built: | 2014 |
| Property Taxes: | $17,443 |
| Days On Market: | 474 |
| Lot Size: | 0,00 |
Description
This Stunning Home is a wonderful blend of timeless elegance and practicality and perfect for those who love to entertain. The inviting front porch leads you to a spacious foyer and sets the stage for the many special features within, adorned with hardwood flooring, quality custom craftmanship including chair rail trim, elegant crown moldings, and custom built-in entry cabinets and closets. The cozy Living Room opens to formal Dining Room which features Crown Molding, Tray Ceiling, Chandelier and Wainscotting. Pass thru the Butler's Pantry with Jenn-Air beverage fridge and lots of Pantry Cabinets to the fabulous Chef's Kitchen with its custom 42" White Shaker cabinets, under cabinet lighting, Carrara Marble backsplash, Leathered Granite counter and Farmhouse Sink with garbage disposal. It's equipped with top-of-the-line Thermador appliances -- 6-burner stove, double oven, high end refrigerator, freezer and dishwasher. You'll also find a huge center Island with seating, espresso cabinets and granite counter. The open layout, perfect for everyday living and entertaining, features a sunny breakfast area and spacious Family Room with woodburning, gas start fireplace and custom built-in shelving. Another first floor highlight is the 5th bedroom with full bath and convenient mudroom with built-ins and slate floor off garage. Upstairs you'll find a large Primary Suite, luxury ensuite Spa Bath with soaking tub, walk-in seated shower, and double sink vanities, plus a large primary closet with custom organizer. Bedrooms 2 & 3 feature vaulted ceilings, closets with organizers, ceiling fans and a Jack & Jill bath. The large 4th Bedroom currently used as an office has private bath and walk-in closet. 2nd floor also features Hallway with 9' ceilings, crown molding, sitting area, convenient walk-in storage closet and 2nd floor laundry room with new washer & dryer. Venture down to the basement where you'll discover spacious Family Room built with extra soundproofing between main and lower levels. It also features a wood-burning stone fireplace, plus wet bar area with beverage fridge, dishwasher, sink and custom cabinets. You'll also find an Exercise Room with Rubber Flooring and Pine shiplap walls, a 6th bedroom/playroom and convenient full bathroom. All these wonderful features ... yet there is still more. Back up to the main floor to the cozy sunroom with Bluestone floor, vaulted ceiling and custom light filtering windows that lead you to the beautiful paver patio and backyard. So much greenspace ... you'll love it! The yard area features a sprinkler system for grass and bed areas (both front and back), plus a fabulous Fire Pit area and custom Shed with electric. So many custom features in this home ... EV Charger and Gladiator Wall System in 3-Garage, Generator, Central Vac, beautiful Hardwood Flooring, Plantation Shutters, Speakers, full Security System, Wired smoke and CO2 detectors. 3 Levels of Living with approximately 6,000 SF of Finished Living Space! So much attention to detail in this Beautifully Designed Home ... you won't be disappointed!
Property Specifics
| Single Family | |
| — | |
| — | |
| 2014 | |
| — | |
| — | |
| No | |
| — |
| — | |
| — | |
| — / Not Applicable | |
| — | |
| — | |
| — | |
| 12174548 | |
| 0922103029 |
Nearby Schools
| NAME: | DISTRICT: | DISTANCE: | |
|---|---|---|---|
|
Grade School
Holmes Elementary School |
60 | — | |
|
Middle School
Maercker Elementary School |
60 | Not in DB | |
|
High School
Hinsdale South High School |
86 | Not in DB | |
Property History
| DATE: | EVENT: | PRICE: | SOURCE: |
|---|---|---|---|
| 14 Nov, 2024 | Sold | $1,175,000 | MRED MLS |
| 7 Oct, 2024 | Under contract | $1,100,000 | MRED MLS |
| 1 Oct, 2024 | Listed for sale | $1,100,000 | MRED MLS |
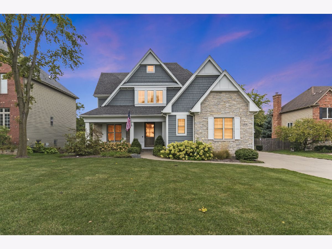
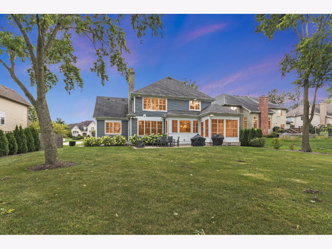
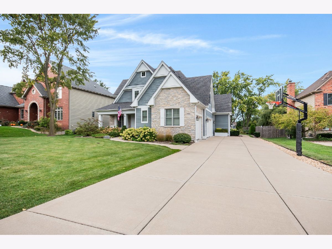
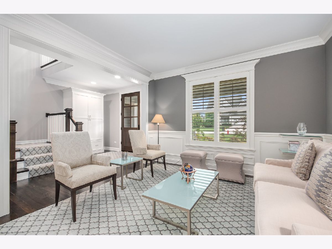
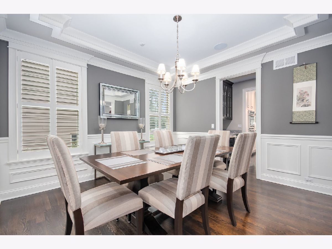
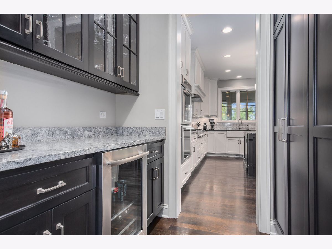
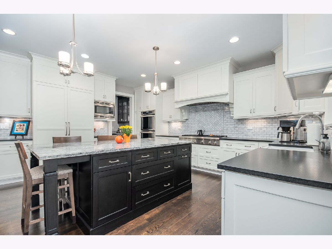
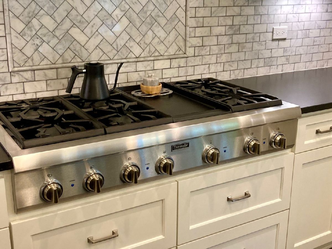
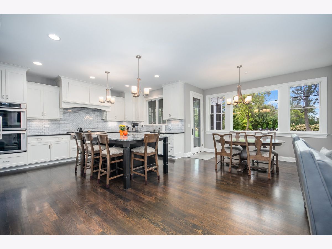
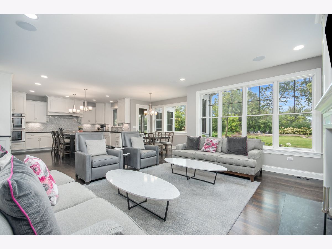
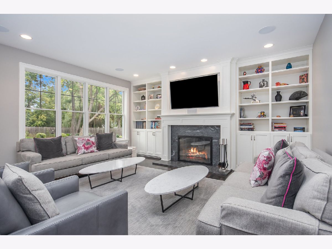
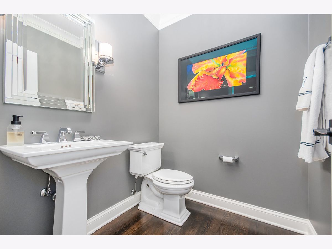
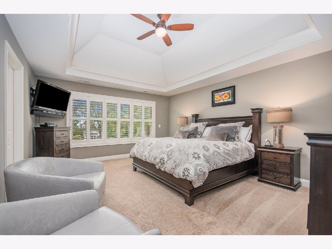
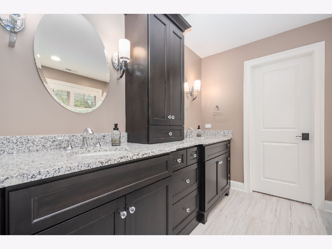
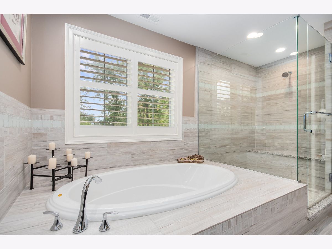
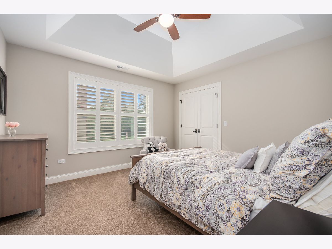
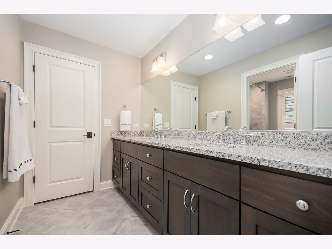
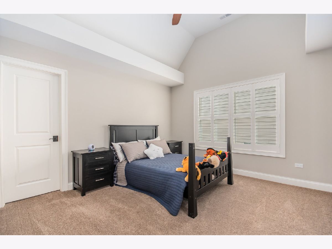
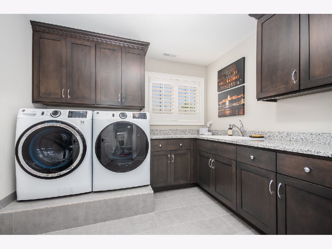
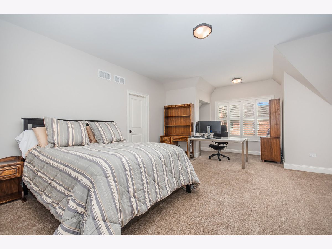
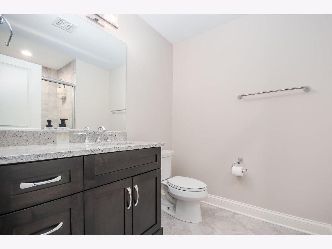
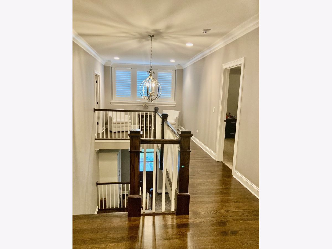
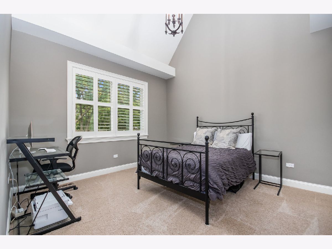
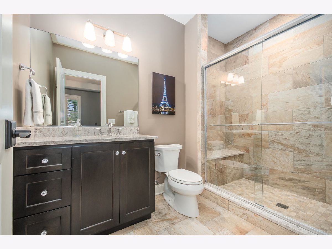
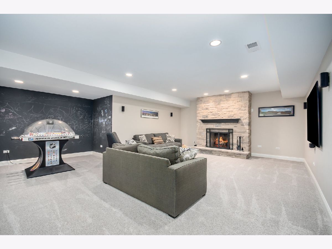
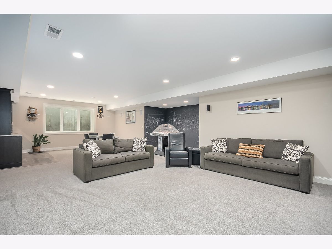
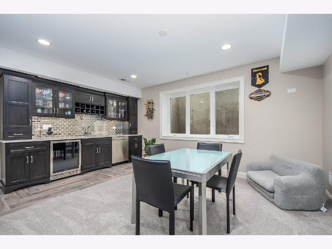
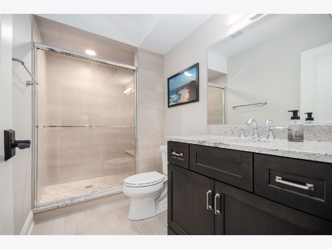
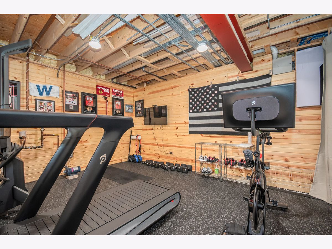
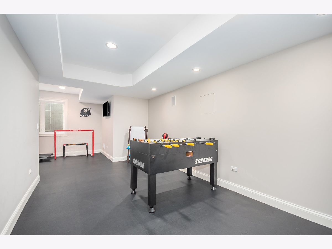
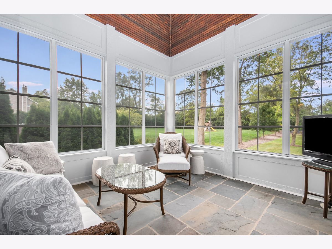
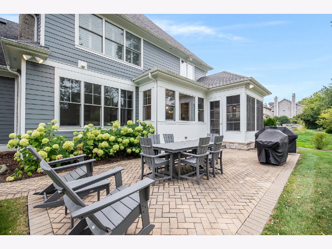
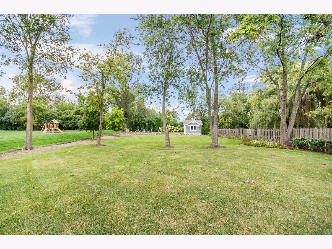
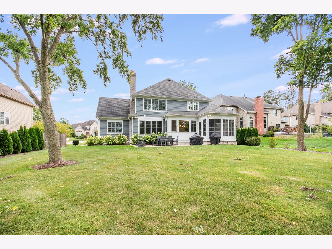
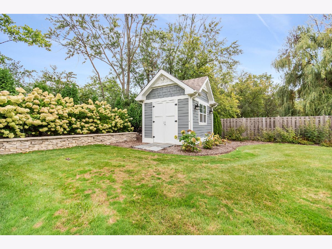
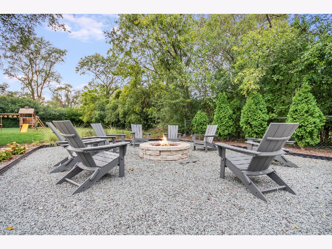
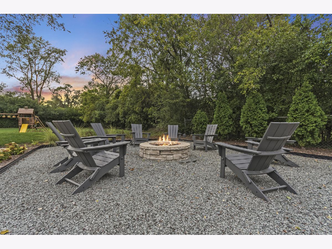
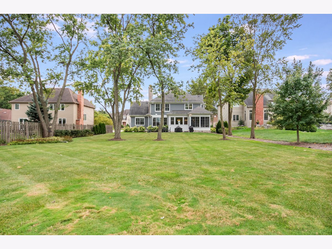
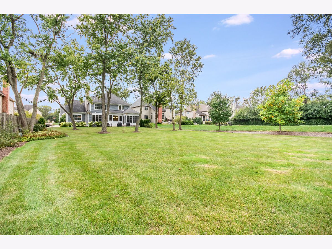
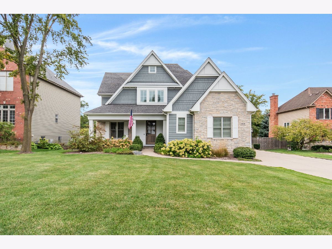
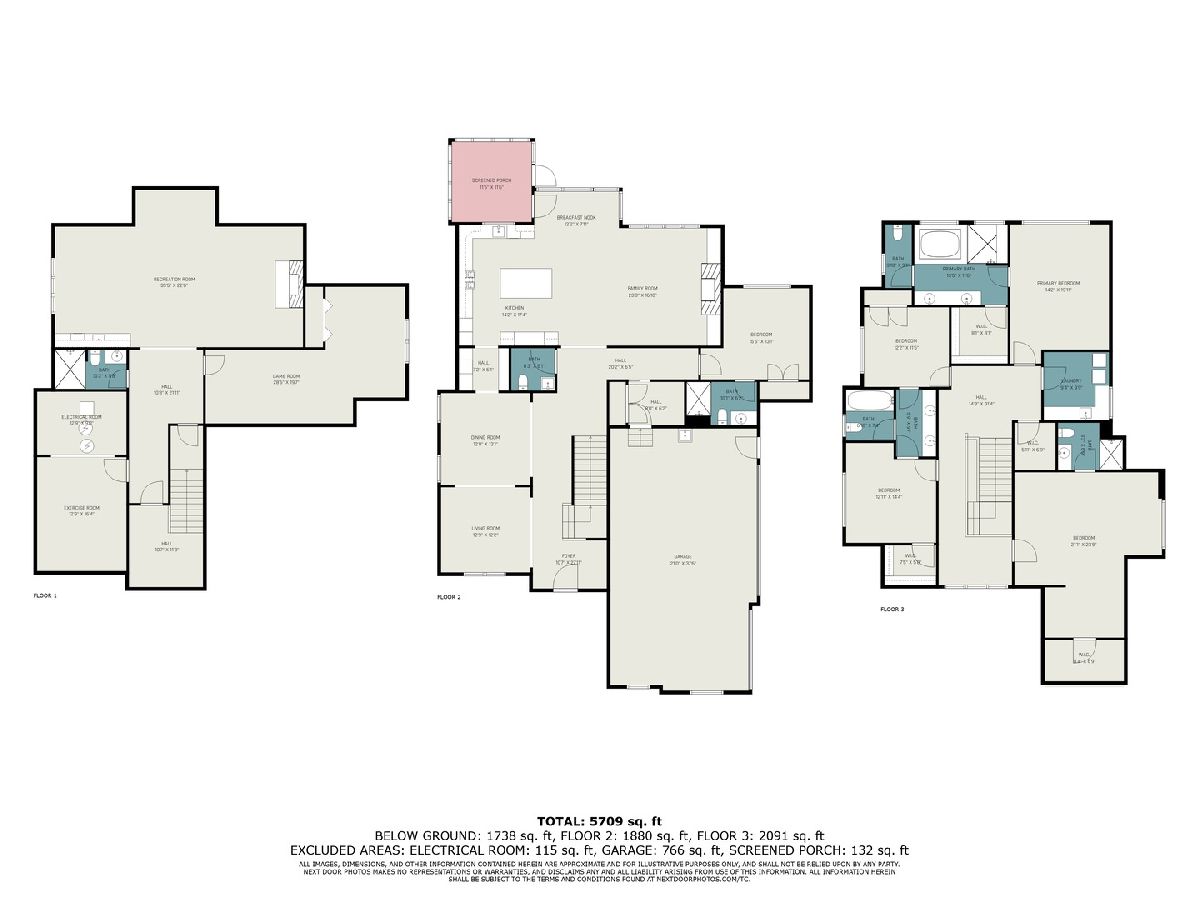
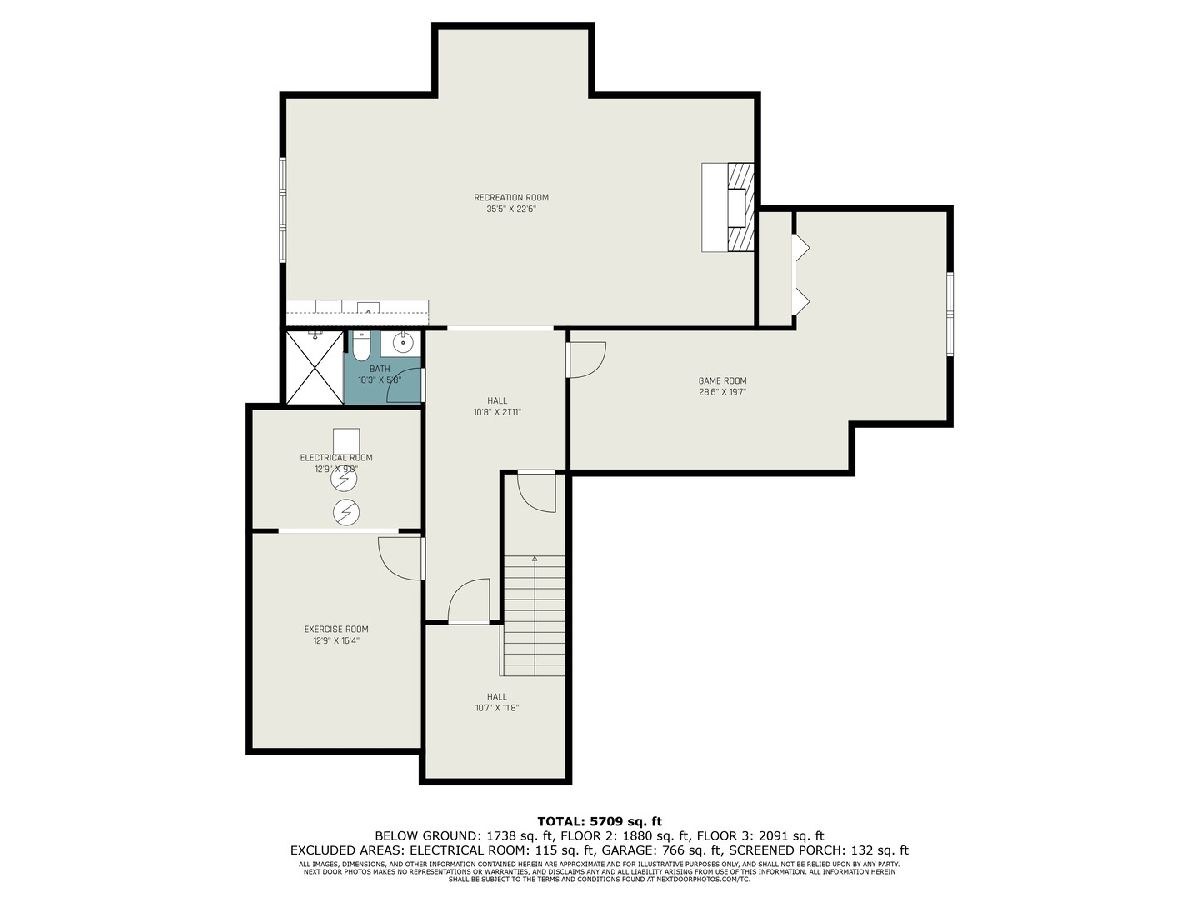
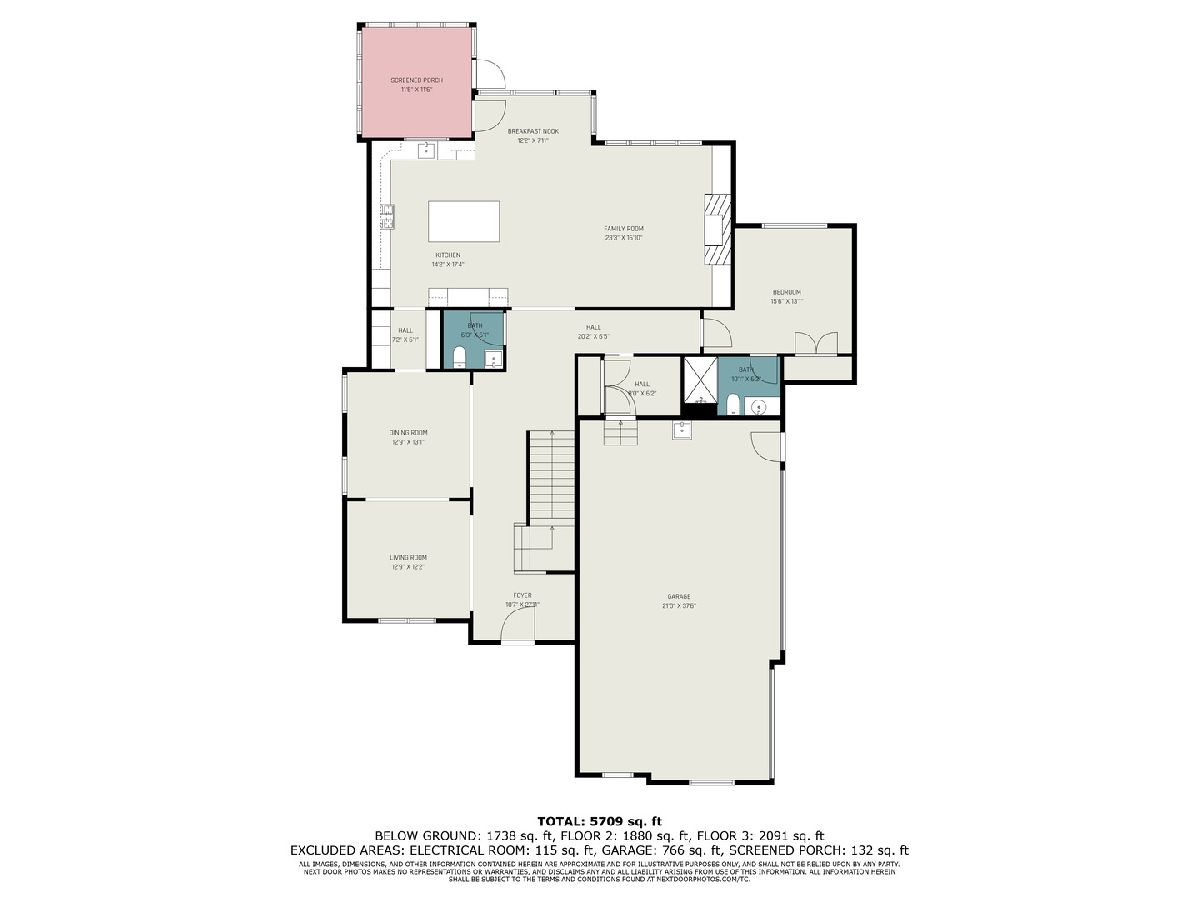
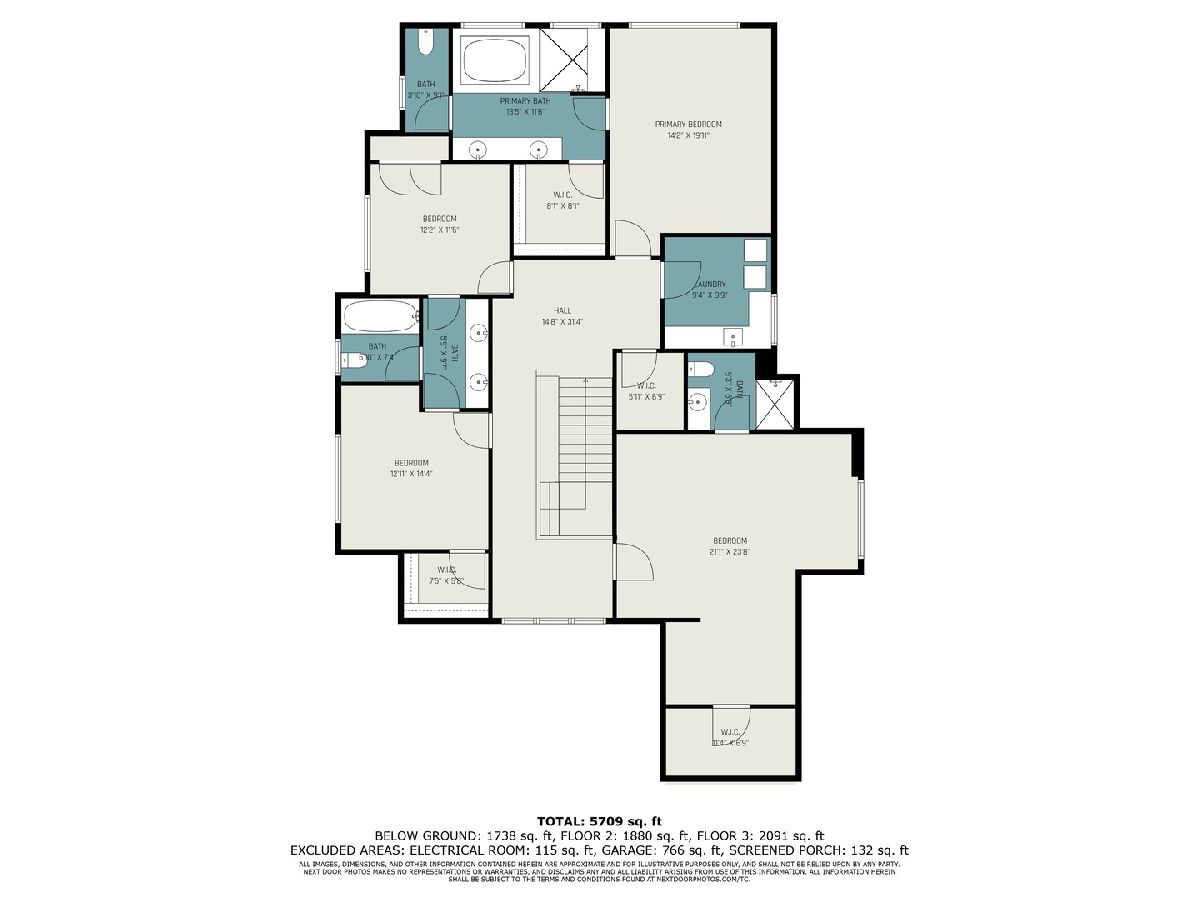
Room Specifics
Total Bedrooms: 6
Bedrooms Above Ground: 5
Bedrooms Below Ground: 1
Dimensions: —
Floor Type: —
Dimensions: —
Floor Type: —
Dimensions: —
Floor Type: —
Dimensions: —
Floor Type: —
Dimensions: —
Floor Type: —
Full Bathrooms: 6
Bathroom Amenities: Separate Shower,Double Sink,Soaking Tub
Bathroom in Basement: 1
Rooms: —
Basement Description: Finished,Egress Window,9 ft + pour,Rec/Family Area
Other Specifics
| 3 | |
| — | |
| Concrete | |
| — | |
| — | |
| 78 X 293 | |
| Pull Down Stair,Unfinished | |
| — | |
| — | |
| — | |
| Not in DB | |
| — | |
| — | |
| — | |
| — |
Tax History
| Year | Property Taxes |
|---|---|
| 2024 | $17,443 |
Contact Agent
Nearby Similar Homes
Nearby Sold Comparables
Contact Agent
Listing Provided By
United Real Estate - Chicago




