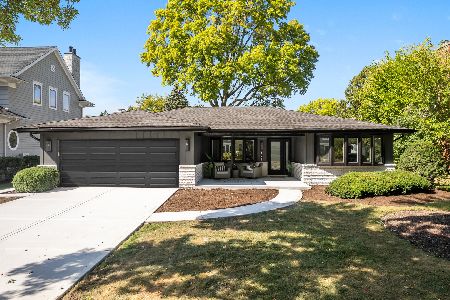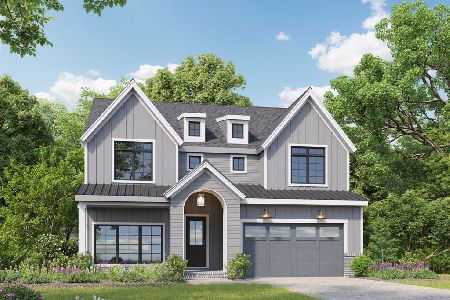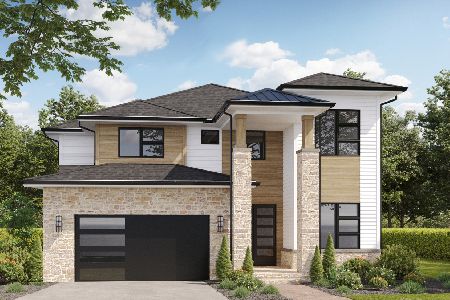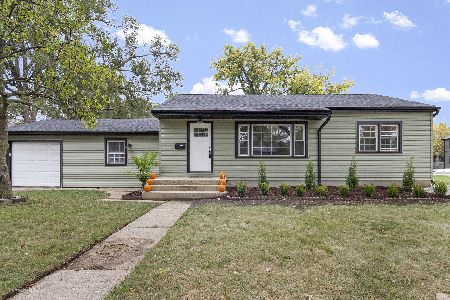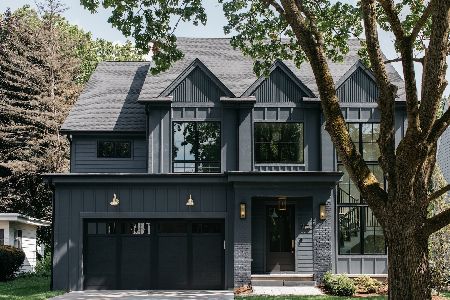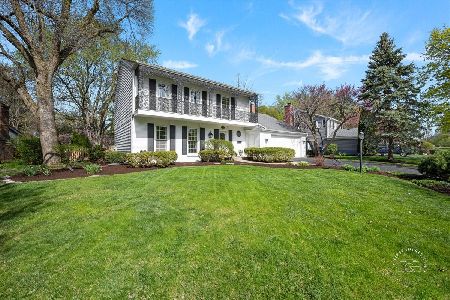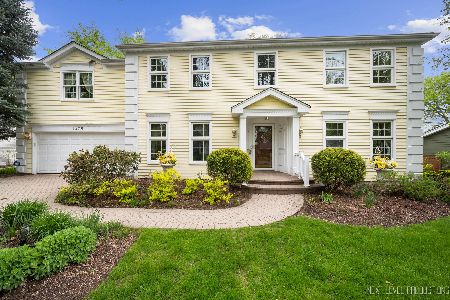1440 Royal St George Drive, Naperville, Illinois 60563
$560,000
|
Sold
|
|
| Status: | Closed |
| Sqft: | 3,248 |
| Cost/Sqft: | $177 |
| Beds: | 5 |
| Baths: | 4 |
| Year Built: | 1971 |
| Property Taxes: | $11,383 |
| Days On Market: | 2340 |
| Lot Size: | 0,50 |
Description
Like Brand New Construction in the second largest lot in the most desirable Naperville neighborhood - Cress Creek! This beautiful home has a brand new roof and siding, Bosch and Kitchen Aid appliances, 10' island with quartz waterfall and a peninsula for entertaining, a wine fridge, gorgeous three season room, fireplace and walkout brick patio! 0.8 acre is a perfect lot for a pool, surrounded by mature trees for privacy. Master Bathroom has a standalone tub and brand new shower, a separate room for a toilet, and a brand new custom walk-in closet. Full finished basement with a full bathroom and guest bedroom. This four bedroom + basement bedroom home is everything that your family is looking for! Best school districts, walking distance to elementary, middle and high schools! Great amenities in Cress Creek's desirable golf course community!
Property Specifics
| Single Family | |
| — | |
| — | |
| 1971 | |
| Partial | |
| — | |
| No | |
| 0.5 |
| Du Page | |
| Cress Creek | |
| 0 / Not Applicable | |
| None | |
| Lake Michigan | |
| Public Sewer, Sewer-Storm | |
| 10493877 | |
| 0712215001 |
Nearby Schools
| NAME: | DISTRICT: | DISTANCE: | |
|---|---|---|---|
|
Grade School
Mill Street Elementary School |
203 | — | |
|
Middle School
Jefferson Junior High School |
203 | Not in DB | |
|
High School
Naperville North High School |
203 | Not in DB | |
Property History
| DATE: | EVENT: | PRICE: | SOURCE: |
|---|---|---|---|
| 5 Nov, 2019 | Sold | $560,000 | MRED MLS |
| 9 Oct, 2019 | Under contract | $575,000 | MRED MLS |
| — | Last price change | $590,000 | MRED MLS |
| 22 Aug, 2019 | Listed for sale | $625,000 | MRED MLS |
Room Specifics
Total Bedrooms: 5
Bedrooms Above Ground: 5
Bedrooms Below Ground: 0
Dimensions: —
Floor Type: Carpet
Dimensions: —
Floor Type: Carpet
Dimensions: —
Floor Type: Carpet
Dimensions: —
Floor Type: —
Full Bathrooms: 4
Bathroom Amenities: —
Bathroom in Basement: 1
Rooms: Breakfast Room,Den,Bedroom 5,Enclosed Porch,Other Room
Basement Description: Partially Finished
Other Specifics
| 2.1 | |
| — | |
| — | |
| Patio, Storms/Screens | |
| Corner Lot | |
| 186 X 90 X 215 X 106 | |
| — | |
| Full | |
| Vaulted/Cathedral Ceilings, First Floor Laundry | |
| Range, Dishwasher, Refrigerator, Washer, Dryer | |
| Not in DB | |
| Clubhouse, Pool, Tennis Courts | |
| — | |
| — | |
| Gas Starter |
Tax History
| Year | Property Taxes |
|---|---|
| 2019 | $11,383 |
Contact Agent
Nearby Similar Homes
Nearby Sold Comparables
Contact Agent
Listing Provided By
Star Real Estate

