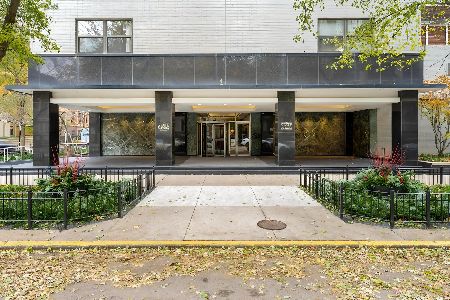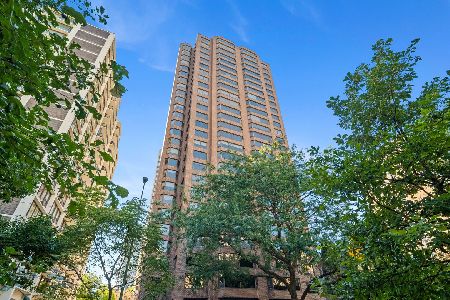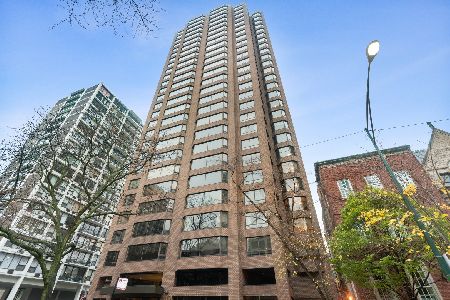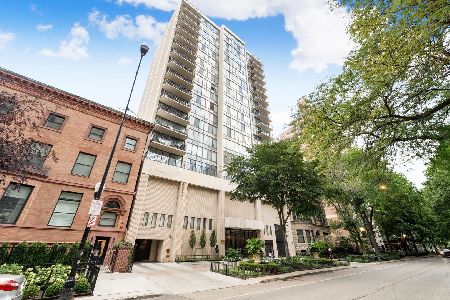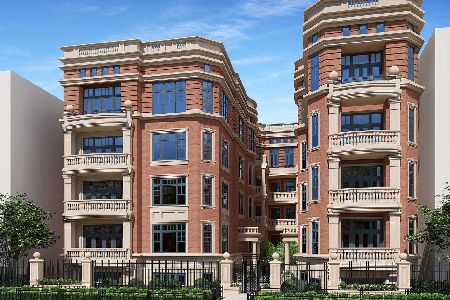1440 State Parkway, Near North Side, Chicago, Illinois 60610
$735,000
|
Sold
|
|
| Status: | Closed |
| Sqft: | 2,200 |
| Cost/Sqft: | $341 |
| Beds: | 3 |
| Baths: | 3 |
| Year Built: | 1975 |
| Property Taxes: | $11,939 |
| Days On Market: | 2812 |
| Lot Size: | 0,00 |
Description
Renovated 3 Bedroom Unit at The Brownstone! Floor to ceiling windows throughout with Juliette balconies in each room. Formal foyer leads to the living area. Large east-facing living room & dining room with 8ft ceilings. Galley kitchen features high-end silver stainless steel appliances, black marble countertops, mirror backsplash, stainless steel cabinets & marble flooring. Master suite has an entire wall of closets. Spa master bathroom features a marble flooring, marble double vanity & marble steam shower with a rainshower head & bench. Generously sized 2nd and 3rd bedrooms. 3rd bedroom with custom built-in shelves. Full bathroom off hallway plus a powder room. Full amenity building with 24 hour door staff, new exercise room, outdoor pool & on-site manager. Rental parking $220 per month. Fantastic Gold Coast location- close to Latin School, park, beach, downtown.
Property Specifics
| Condos/Townhomes | |
| 22 | |
| — | |
| 1975 | |
| None | |
| — | |
| No | |
| — |
| Cook | |
| The Brownstone | |
| 1530 / Monthly | |
| Heat,Air Conditioning,Water,Gas,Insurance,Doorman,TV/Cable,Exercise Facilities,Pool,Exterior Maintenance,Lawn Care,Scavenger,Snow Removal | |
| Other | |
| Public Sewer | |
| 09953574 | |
| 17042110331057 |
Nearby Schools
| NAME: | DISTRICT: | DISTANCE: | |
|---|---|---|---|
|
Grade School
Ogden Elementary School |
299 | — | |
|
Middle School
Ogden Elementary School |
299 | Not in DB | |
|
High School
Lincoln Park High School |
299 | Not in DB | |
Property History
| DATE: | EVENT: | PRICE: | SOURCE: |
|---|---|---|---|
| 9 Aug, 2018 | Sold | $735,000 | MRED MLS |
| 6 Jul, 2018 | Under contract | $750,000 | MRED MLS |
| 15 May, 2018 | Listed for sale | $750,000 | MRED MLS |
| 4 Dec, 2024 | Sold | $515,000 | MRED MLS |
| 27 Aug, 2024 | Under contract | $499,900 | MRED MLS |
| — | Last price change | $555,000 | MRED MLS |
| 20 Aug, 2024 | Listed for sale | $555,000 | MRED MLS |
Room Specifics
Total Bedrooms: 3
Bedrooms Above Ground: 3
Bedrooms Below Ground: 0
Dimensions: —
Floor Type: Carpet
Dimensions: —
Floor Type: Carpet
Full Bathrooms: 3
Bathroom Amenities: Whirlpool,Steam Shower,Double Sink
Bathroom in Basement: 0
Rooms: Foyer,Gallery
Basement Description: None
Other Specifics
| 1 | |
| Brick/Mortar | |
| — | |
| In Ground Pool | |
| — | |
| CONDO | |
| — | |
| Full | |
| — | |
| Range, Dishwasher, Refrigerator, Washer, Dryer, Disposal | |
| Not in DB | |
| — | |
| — | |
| Door Person, Coin Laundry, Elevator(s), Exercise Room, Storage, On Site Manager/Engineer, Party Room, Sundeck, Pool, Receiving Room | |
| — |
Tax History
| Year | Property Taxes |
|---|---|
| 2018 | $11,939 |
| 2024 | $13,601 |
Contact Agent
Nearby Similar Homes
Nearby Sold Comparables
Contact Agent
Listing Provided By
Baird & Warner

