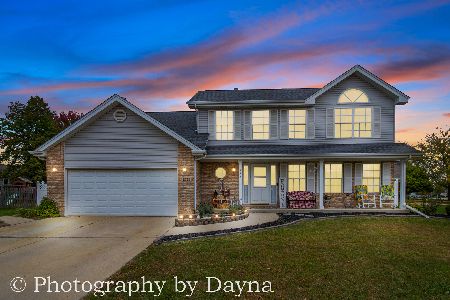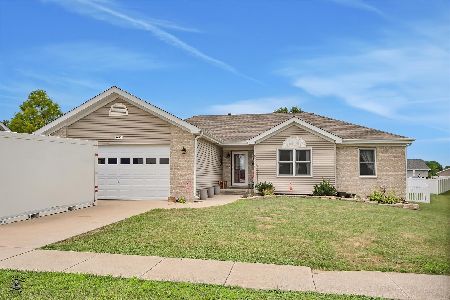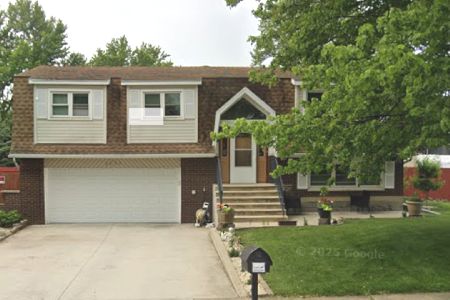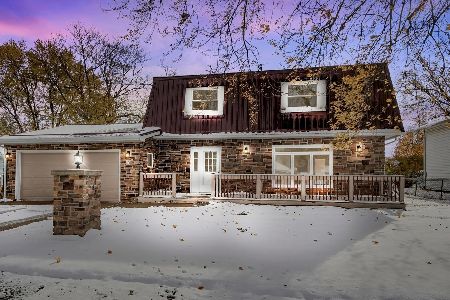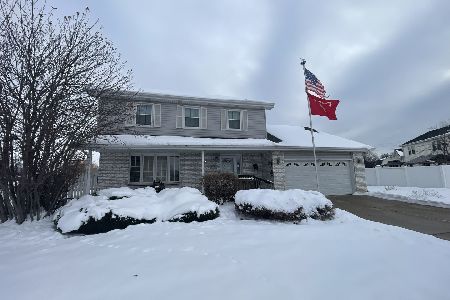1440 Sun Ridge Drive, Bourbonnais, Illinois 60914
$334,900
|
Sold
|
|
| Status: | Closed |
| Sqft: | 2,350 |
| Cost/Sqft: | $145 |
| Beds: | 4 |
| Baths: | 4 |
| Year Built: | 1993 |
| Property Taxes: | $6,801 |
| Days On Market: | 1312 |
| Lot Size: | 0,00 |
Description
1993 Home Show Summerset Model - Exceptional 4 Bedroom 2 Story with Inground Pool and large privacy fenced yard. Built in Hall Tree w/Barn Door invites you inside. Gorgeous new Quartz countertop and tiled back splash in White Kitchen with all SS appliances, soft close doors, and pantry. Wine fridge with BI cabinets in Formal DR. Updated lighting on main floor of house, main floor laundry. 2nd floor bath w/skylight and BI hamper. Pella Sliding door leads out to a lovely composite deck, landscaping, IG Pool 18 x 36 is 3' - 8.5" deep. Roof is approximately 8 years old with a 30-year shingle. Furnace/Central air 2003, on Demand Water Heater 2022. Large private yard, shed 12 x 15 w/electric panel and roll up door and loft. Pool liner 2013, sand filter 2019, gas line available for heater. Duct work cleaned 2022. Blown in insulation in attic. New thermostatic controlled attic fan. Blue tooth speaker in main upstairs bath. The attic space over the garage could be finished and is 10 x 20 approximately. Entire main level of the house has newer LVP flooring! One of the largest lots in Sunridge Subdivision!
Property Specifics
| Single Family | |
| — | |
| — | |
| 1993 | |
| — | |
| — | |
| No | |
| — |
| Kankakee | |
| Sun Ridge | |
| 0 / Not Applicable | |
| — | |
| — | |
| — | |
| 11435890 | |
| 17090830100100 |
Property History
| DATE: | EVENT: | PRICE: | SOURCE: |
|---|---|---|---|
| 9 Sep, 2022 | Sold | $334,900 | MRED MLS |
| 15 Aug, 2022 | Under contract | $339,900 | MRED MLS |
| 22 Jun, 2022 | Listed for sale | $339,900 | MRED MLS |
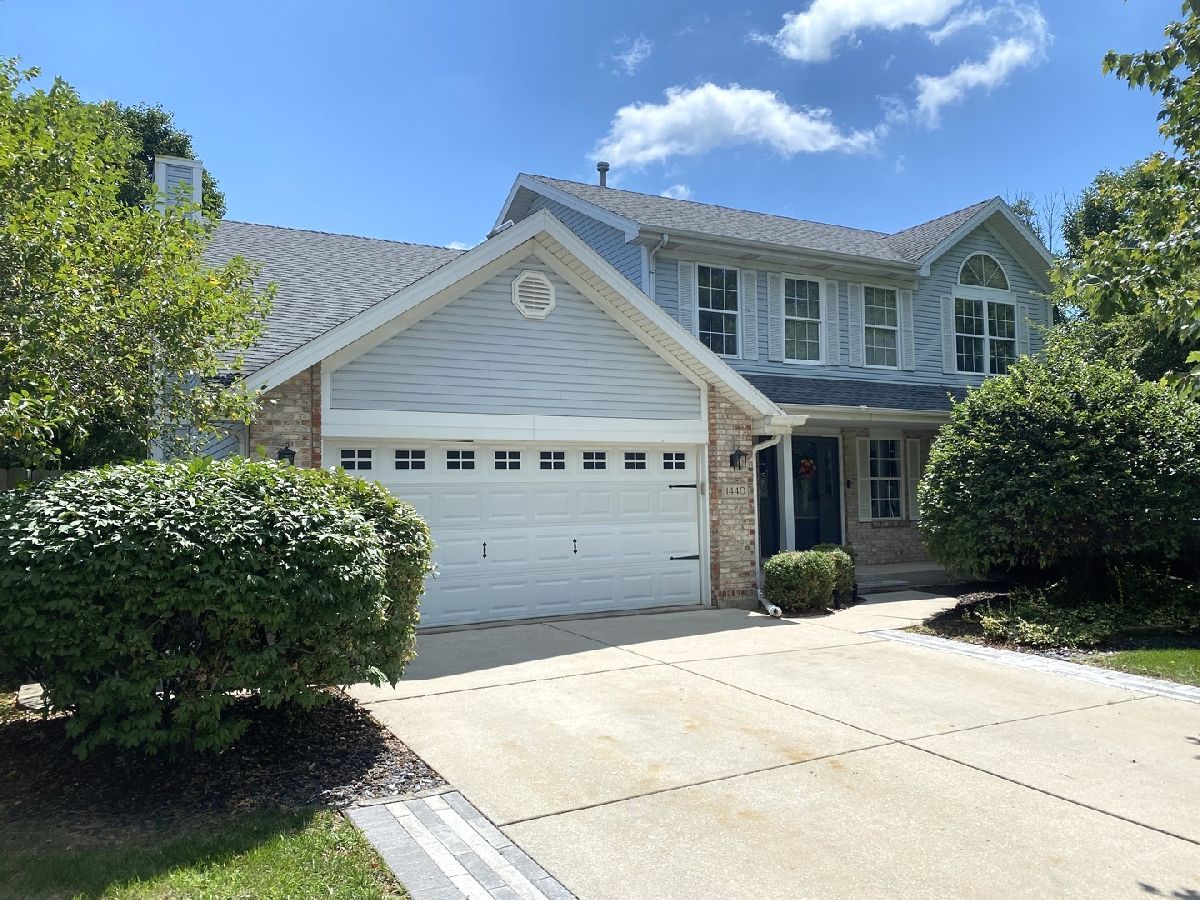













































Room Specifics
Total Bedrooms: 6
Bedrooms Above Ground: 4
Bedrooms Below Ground: 2
Dimensions: —
Floor Type: —
Dimensions: —
Floor Type: —
Dimensions: —
Floor Type: —
Dimensions: —
Floor Type: —
Dimensions: —
Floor Type: —
Full Bathrooms: 4
Bathroom Amenities: —
Bathroom in Basement: 1
Rooms: —
Basement Description: Finished
Other Specifics
| 2 | |
| — | |
| Concrete | |
| — | |
| — | |
| 75 X 190 | |
| — | |
| — | |
| — | |
| — | |
| Not in DB | |
| — | |
| — | |
| — | |
| — |
Tax History
| Year | Property Taxes |
|---|---|
| 2022 | $6,801 |
Contact Agent
Nearby Similar Homes
Nearby Sold Comparables
Contact Agent
Listing Provided By
Berkshire Hathaway HomeServices Speckman Realty

