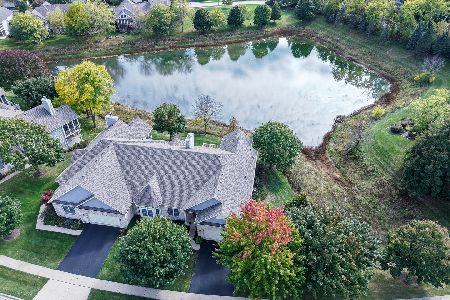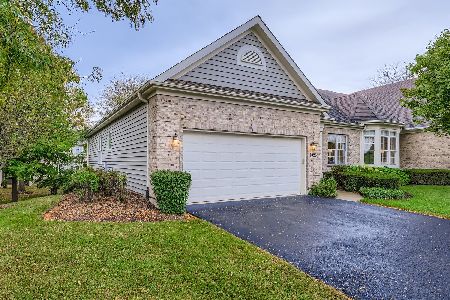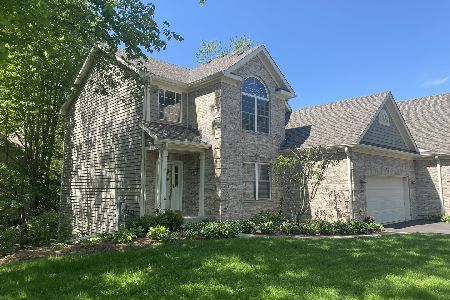1440 White Oak Lane, Woodstock, Illinois 60098
$249,000
|
Sold
|
|
| Status: | Closed |
| Sqft: | 2,036 |
| Cost/Sqft: | $127 |
| Beds: | 3 |
| Baths: | 4 |
| Year Built: | 2002 |
| Property Taxes: | $7,496 |
| Days On Market: | 2800 |
| Lot Size: | 0,00 |
Description
One of the few units with a direct views of and access to the golf course! Light & bright, with an open floor plan. This 3 bedroom 2.5 bath town home in the prestigious Villas of Bull Valley community is finally available! Cozy up by the fireplace when the weather is cool. The kitchen offers plenty of cabinetry and counter space to accommodate all of your cooking needs and SS appliances are an added bonus! The bedrooms are good sized and the master offers a large walk in closet and private bath with a separate shower and soaking . The finished basement is spacious and includes a bar area with a wine fridge. Beautiful mature trees create a lovely outdoor experience - take in the view while relax some on your deck. HOA handles lawn maintenance and snow removal making your life that much easier and the 2 car attached garage is just one more perk! Bull Valley Country Club memberships available.
Property Specifics
| Condos/Townhomes | |
| 2 | |
| — | |
| 2002 | |
| Full | |
| — | |
| No | |
| — |
| Mc Henry | |
| Villas At Bull Valley | |
| 150 / Monthly | |
| Insurance,Lawn Care,Snow Removal | |
| Public | |
| Public Sewer | |
| 09907465 | |
| 1309278069 |
Nearby Schools
| NAME: | DISTRICT: | DISTANCE: | |
|---|---|---|---|
|
Grade School
Olson Elementary School |
200 | — | |
|
Middle School
Creekside Middle School |
200 | Not in DB | |
|
High School
Woodstock High School |
200 | Not in DB | |
Property History
| DATE: | EVENT: | PRICE: | SOURCE: |
|---|---|---|---|
| 5 Jul, 2018 | Sold | $249,000 | MRED MLS |
| 8 May, 2018 | Under contract | $259,000 | MRED MLS |
| 17 Apr, 2018 | Listed for sale | $259,000 | MRED MLS |
Room Specifics
Total Bedrooms: 3
Bedrooms Above Ground: 3
Bedrooms Below Ground: 0
Dimensions: —
Floor Type: Carpet
Dimensions: —
Floor Type: Carpet
Full Bathrooms: 4
Bathroom Amenities: Whirlpool,Separate Shower,Double Sink
Bathroom in Basement: 1
Rooms: Eating Area,Foyer,Recreation Room,Utility Room-Lower Level
Basement Description: Finished
Other Specifics
| 2 | |
| Concrete Perimeter | |
| Asphalt | |
| Deck, End Unit | |
| Golf Course Lot,Landscaped | |
| 37 X 80 | |
| — | |
| Full | |
| Vaulted/Cathedral Ceilings, Skylight(s), Bar-Wet, Hardwood Floors, First Floor Laundry | |
| Range, Microwave, Dishwasher, Refrigerator, Washer, Dryer, Disposal, Stainless Steel Appliance(s), Wine Refrigerator | |
| Not in DB | |
| — | |
| — | |
| Golf Course | |
| Attached Fireplace Doors/Screen |
Tax History
| Year | Property Taxes |
|---|---|
| 2018 | $7,496 |
Contact Agent
Nearby Similar Homes
Nearby Sold Comparables
Contact Agent
Listing Provided By
Baird & Warner






