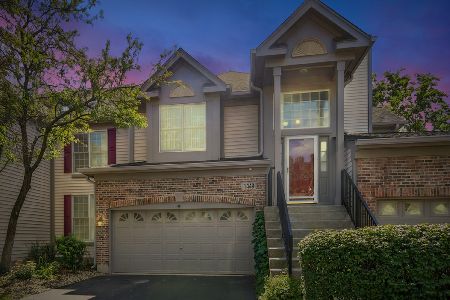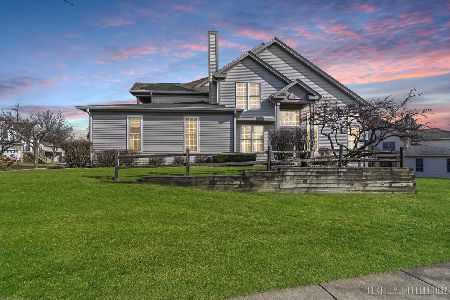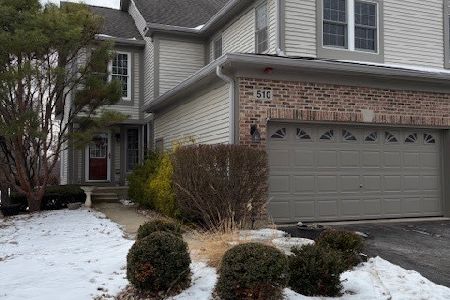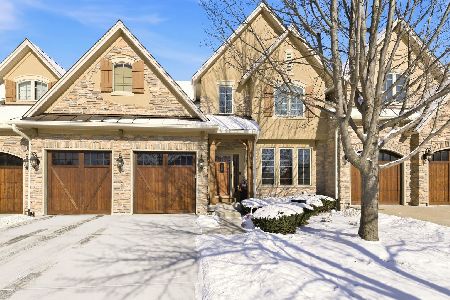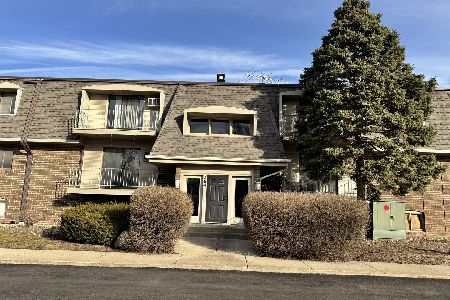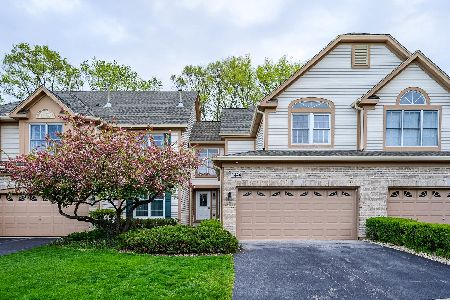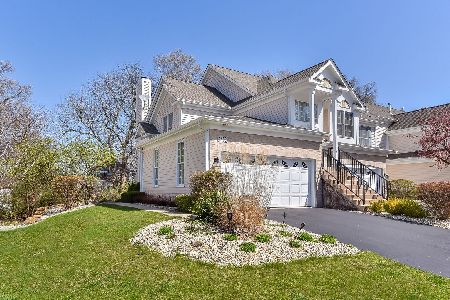1440 Whitespire Court, Naperville, Illinois 60565
$320,000
|
Sold
|
|
| Status: | Closed |
| Sqft: | 2,425 |
| Cost/Sqft: | $136 |
| Beds: | 2 |
| Baths: | 2 |
| Year Built: | 1996 |
| Property Taxes: | $5,587 |
| Days On Market: | 2052 |
| Lot Size: | 0,00 |
Description
Welcome home to one of the most perfect and desirable locations in Baileywood! This true, refreshed, rarely available first floor end unit ranch is nestled at the end of the cul de sac. Backing to a tree line and new high-end single family homes, you will find a wooded area! New paint and hardwood in the living room. New stainless appliances and Quartz are featured in the updated kitchen with new hardwood floors. The kitchen and dining area look out to private space and a balcony perfect for relaxing with a cup of coffee in the morning. The WALK OUT LOWER LEVEL features a great family room space with new water proof laminate flooring, fresh paint, sliding glass door and access to a patio! There is also a storage room with plenty of space for those extra items. Basement also plumed for a bathroom, and a new A/C just installed. This is a very special home and your buyer will not be disappointed!
Property Specifics
| Condos/Townhomes | |
| 1 | |
| — | |
| 1996 | |
| Full,Walkout | |
| WALDEN | |
| No | |
| — |
| Du Page | |
| Baileywood | |
| 338 / Monthly | |
| Insurance,Exterior Maintenance,Lawn Care,Snow Removal | |
| Lake Michigan | |
| Public Sewer | |
| 10785715 | |
| 0829312139 |
Nearby Schools
| NAME: | DISTRICT: | DISTANCE: | |
|---|---|---|---|
|
Grade School
Elmwood Elementary School |
203 | — | |
|
Middle School
Lincoln Junior High School |
203 | Not in DB | |
|
High School
Naperville Central High School |
203 | Not in DB | |
Property History
| DATE: | EVENT: | PRICE: | SOURCE: |
|---|---|---|---|
| 27 Oct, 2020 | Sold | $320,000 | MRED MLS |
| 11 Sep, 2020 | Under contract | $330,000 | MRED MLS |
| 17 Jul, 2020 | Listed for sale | $330,000 | MRED MLS |
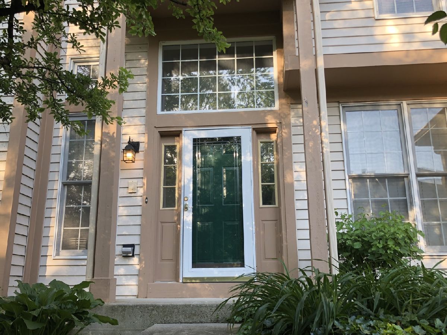
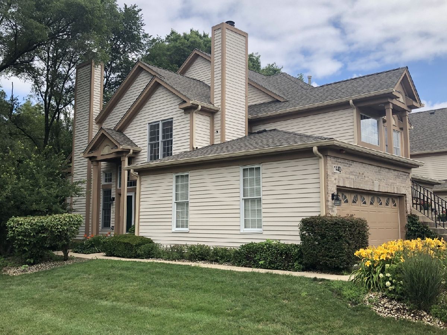
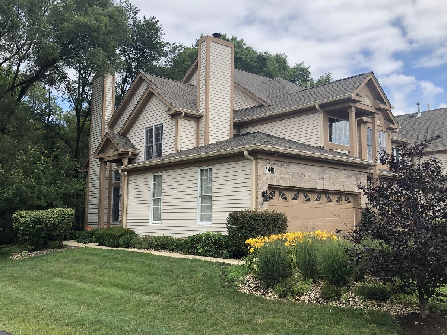
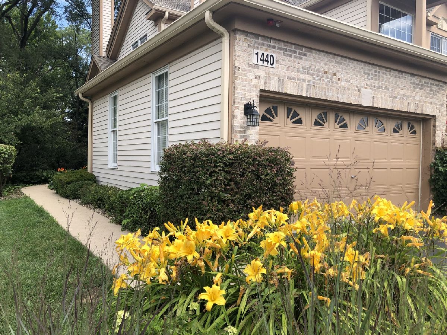
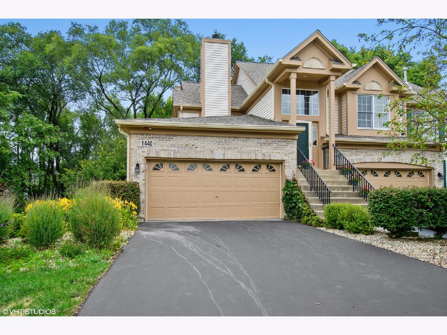
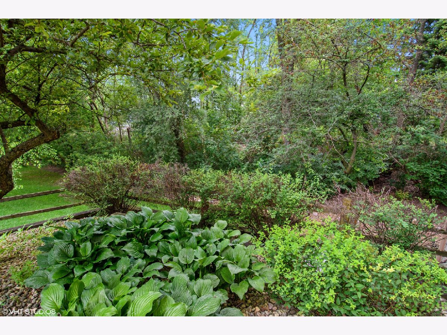
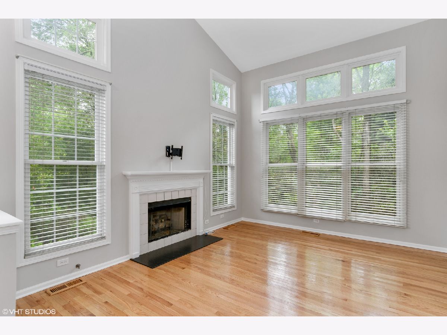
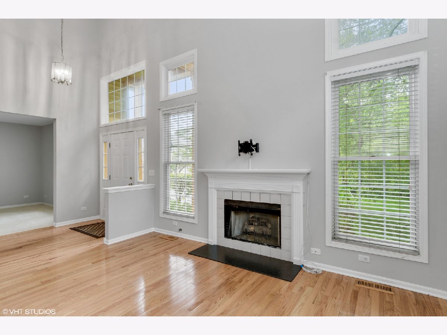
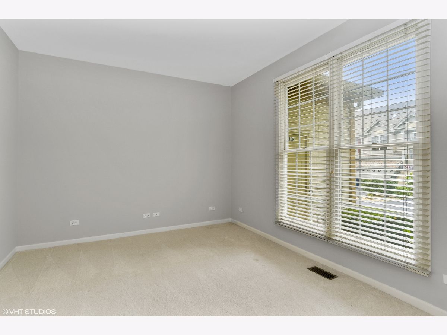
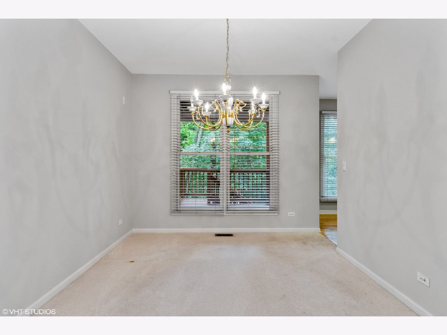
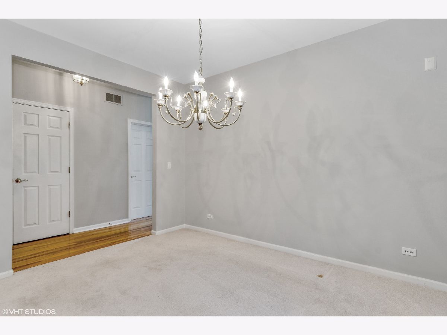
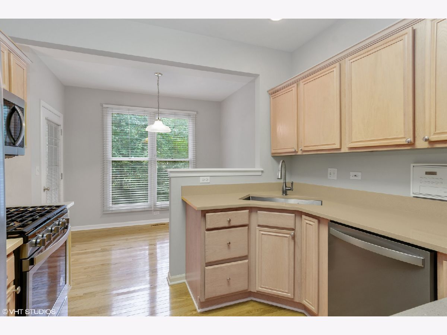
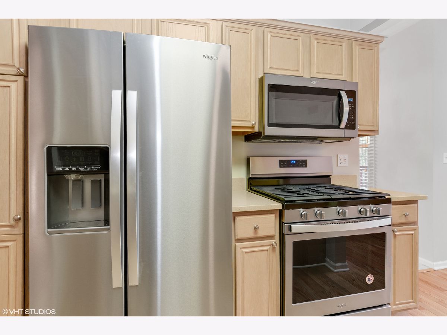
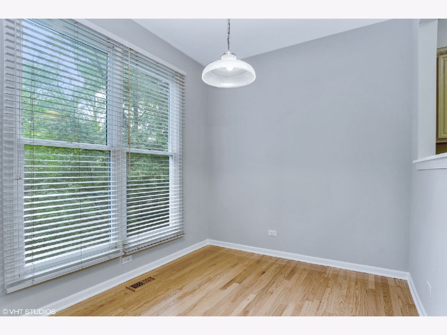
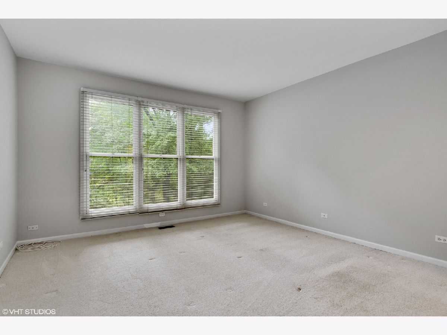
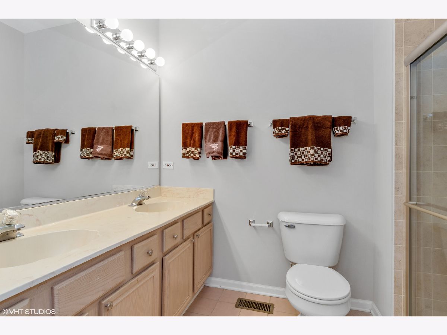
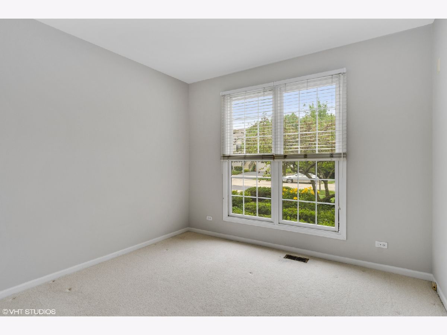
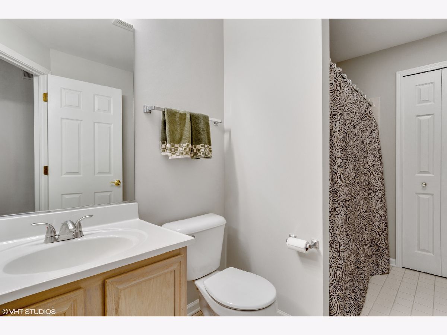
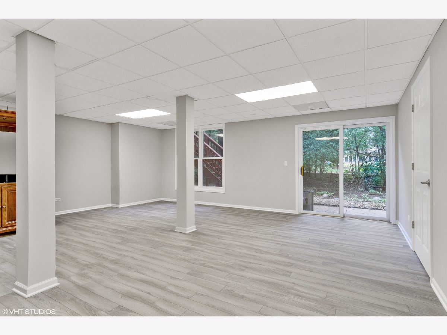
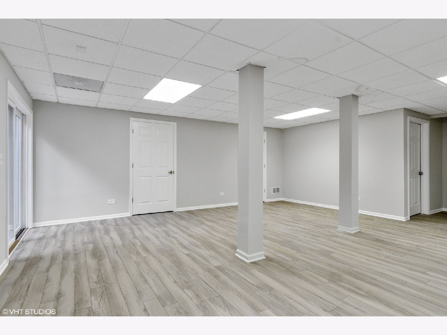
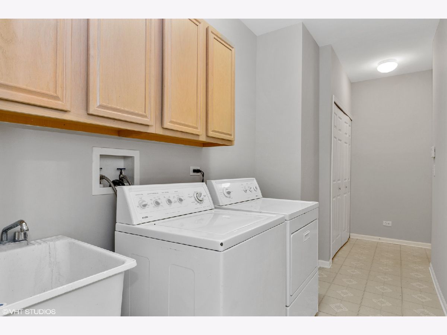
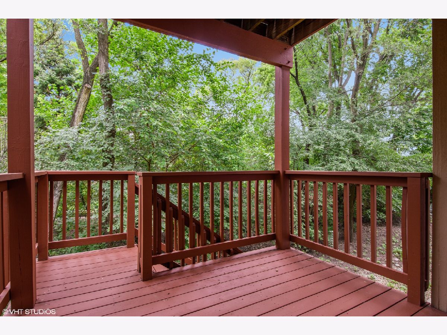
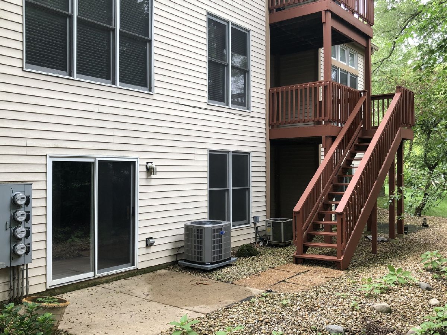
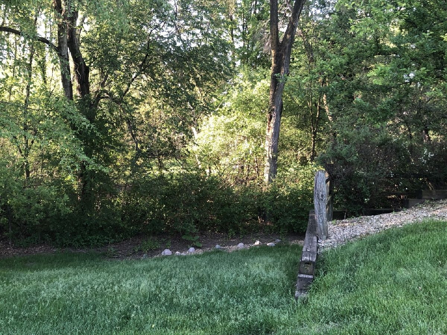
Room Specifics
Total Bedrooms: 2
Bedrooms Above Ground: 2
Bedrooms Below Ground: 0
Dimensions: —
Floor Type: Carpet
Full Bathrooms: 2
Bathroom Amenities: Handicap Shower,Double Sink
Bathroom in Basement: 0
Rooms: Breakfast Room,Storage,Den
Basement Description: Finished,Exterior Access
Other Specifics
| 2 | |
| Concrete Perimeter | |
| Asphalt | |
| Deck, Patio, Storms/Screens, End Unit | |
| Cul-De-Sac,Wooded | |
| COMMON | |
| — | |
| Full | |
| Vaulted/Cathedral Ceilings, Hardwood Floors, Wood Laminate Floors, First Floor Bedroom, First Floor Laundry, First Floor Full Bath, Laundry Hook-Up in Unit, Storage | |
| Range, Microwave, Dishwasher, Refrigerator, Washer, Dryer, Disposal, Stainless Steel Appliance(s) | |
| Not in DB | |
| — | |
| — | |
| Park | |
| Gas Starter |
Tax History
| Year | Property Taxes |
|---|---|
| 2020 | $5,587 |
Contact Agent
Nearby Similar Homes
Nearby Sold Comparables
Contact Agent
Listing Provided By
Century 21 Affiliated

