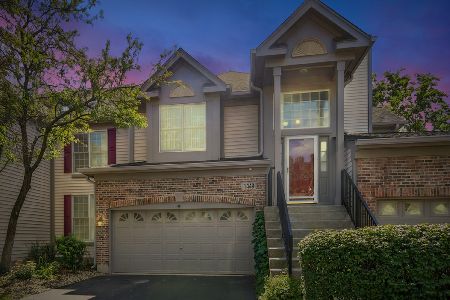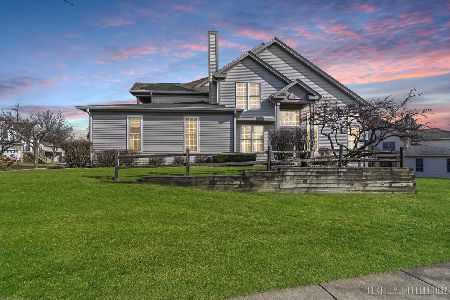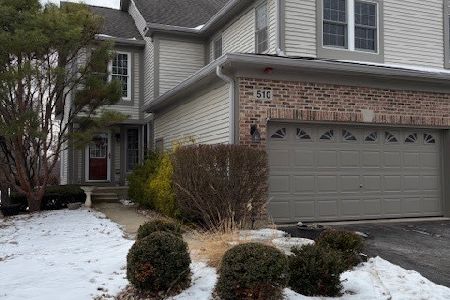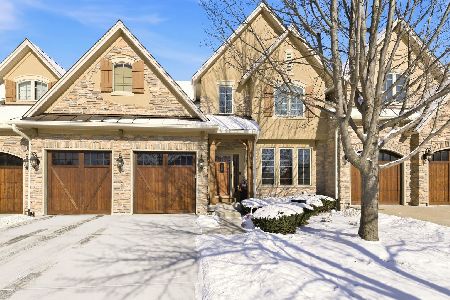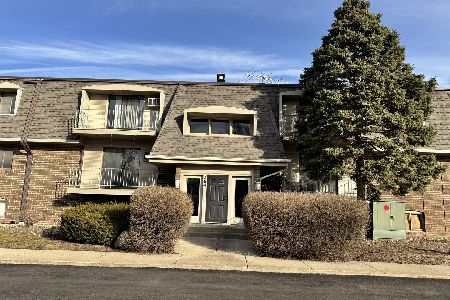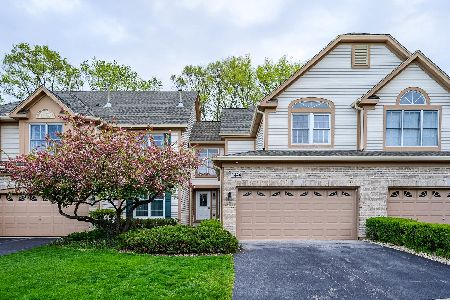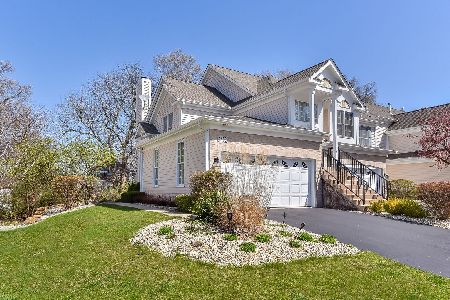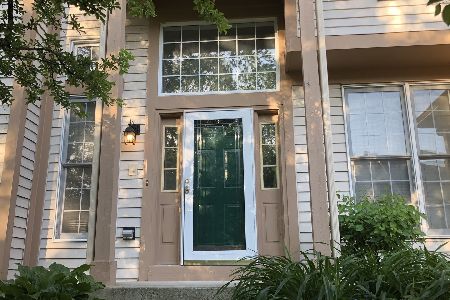1446 Whitespire Court, Naperville, Illinois 60565
$315,000
|
Sold
|
|
| Status: | Closed |
| Sqft: | 2,006 |
| Cost/Sqft: | $155 |
| Beds: | 2 |
| Baths: | 4 |
| Year Built: | 1997 |
| Property Taxes: | $6,435 |
| Days On Market: | 3557 |
| Lot Size: | 0,00 |
Description
Immaculate Baileywood end unit home with a lush wooded backyard. Mature landscaping & covered porch private entrance welcome guests to a bright, 2-story living room & formal dining room. Gleaming hardwood flooring thru-out the 1st floor! Gourmet's kitchen features custom cabinets, rich granite counters, all stainless appliances & cozy casual dining area - that opens to the bright & cheery family room with gas log fireplace. Custom window treatments thru-out. Enjoy privacy on its peaceful backyard deck! The cathedral ceiling master suite includes a deep walk-in-closet, deluxe private bath with dual sink vanity, deep soaking tub & separate glass enclosure shower. Large loft is ideal for den, library or exercise options. Entertain & host guests in the fully finished English basement with large recreation room, 3rd bedroom with deep walk-in-closet & full bath. Just ten minutes to downtown shopping, restaurants, entertainment, METRA trains & expressways. A "10" in every way!
Property Specifics
| Condos/Townhomes | |
| 2 | |
| — | |
| 1997 | |
| Full,English | |
| REDWOOD | |
| No | |
| — |
| Du Page | |
| Baileywood | |
| 430 / Monthly | |
| Water,Insurance,Exterior Maintenance,Lawn Care,Scavenger,Snow Removal | |
| Lake Michigan | |
| Public Sewer | |
| 09244928 | |
| 0829312142 |
Nearby Schools
| NAME: | DISTRICT: | DISTANCE: | |
|---|---|---|---|
|
Grade School
Maplebrook Elementary School |
203 | — | |
|
Middle School
Lincoln Junior High School |
203 | Not in DB | |
|
High School
Naperville Central High School |
203 | Not in DB | |
Property History
| DATE: | EVENT: | PRICE: | SOURCE: |
|---|---|---|---|
| 29 Jul, 2016 | Sold | $315,000 | MRED MLS |
| 6 Jun, 2016 | Under contract | $310,000 | MRED MLS |
| 2 Jun, 2016 | Listed for sale | $310,000 | MRED MLS |
Room Specifics
Total Bedrooms: 3
Bedrooms Above Ground: 2
Bedrooms Below Ground: 1
Dimensions: —
Floor Type: Carpet
Dimensions: —
Floor Type: Carpet
Full Bathrooms: 4
Bathroom Amenities: Separate Shower,Double Sink,Soaking Tub
Bathroom in Basement: 1
Rooms: Recreation Room,Loft,Eating Area
Basement Description: Finished
Other Specifics
| 2 | |
| Concrete Perimeter | |
| Asphalt | |
| Deck, End Unit | |
| Wooded | |
| COMMON | |
| — | |
| Full | |
| Vaulted/Cathedral Ceilings, Hardwood Floors, First Floor Laundry, Storage | |
| Range, Microwave, Dishwasher, Refrigerator, Washer, Dryer, Disposal, Stainless Steel Appliance(s) | |
| Not in DB | |
| — | |
| — | |
| — | |
| Gas Log |
Tax History
| Year | Property Taxes |
|---|---|
| 2016 | $6,435 |
Contact Agent
Nearby Similar Homes
Nearby Sold Comparables
Contact Agent
Listing Provided By
john greene, Realtor

