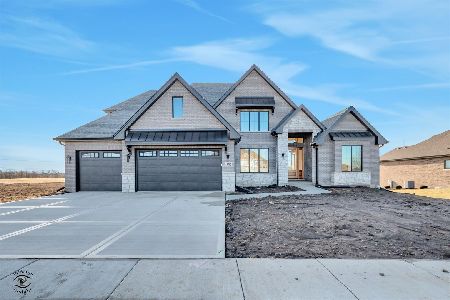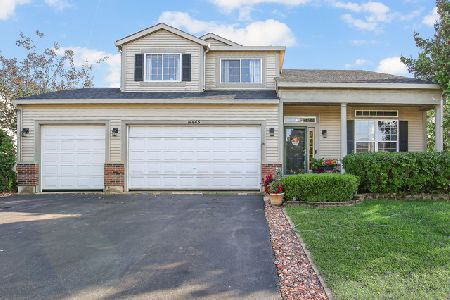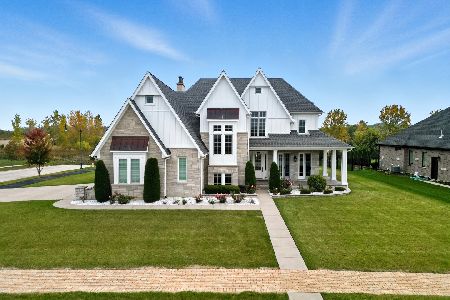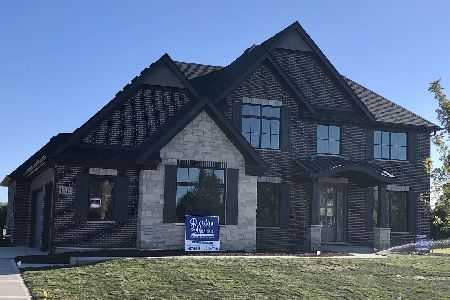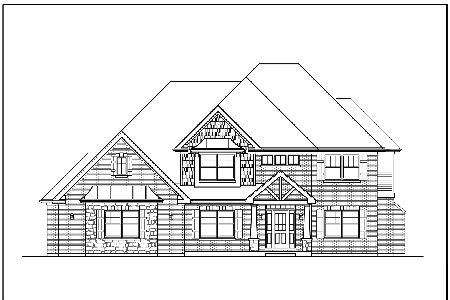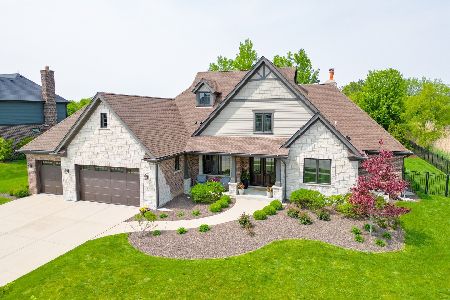14400 Iz Brook Drive, Homer Glen, Illinois 60491
$677,500
|
Sold
|
|
| Status: | Closed |
| Sqft: | 2,900 |
| Cost/Sqft: | $240 |
| Beds: | 3 |
| Baths: | 4 |
| Year Built: | 2015 |
| Property Taxes: | $13,547 |
| Days On Market: | 2793 |
| Lot Size: | 0,43 |
Description
DROP DEAD GORGEOUS Ranch home with EYE-POPPING HIGH END FINISHES THROUGHOUT! Located at the end of a quiet street in the UPSCALE Evlyn's Gate neighborhood and surrounded by brand new luxury homes this home is truly a one of kind showstopper. Built in 2015, this home is practically brand new with ULTRA-MODERN paint colors, light fixtures and decor. Brazilian walnut floors, gorgeous white woodwork and a bright open concept floor plan. The kitchen is truly AMAZING with custom cabinets, quartz counter tops, WOLF oven and range, Sub-Zero fridge and custom tile back splash. The master bath features Cambria quartz, Kohler fixtures, Kohler soaking tub and a walk in steam shower with body sprays. The partially finished basement has a wet bar with two fridges, ice maker and dishwasher. There is also a full finished bath and radiant heat. Zoned heating and whole house Sonos system. The fenced back yard comes with sprinkler system, concrete patio and SPECTACULAR views! This home is SIMPLY AMAZING!
Property Specifics
| Single Family | |
| — | |
| Ranch | |
| 2015 | |
| Full | |
| — | |
| No | |
| 0.43 |
| Will | |
| — | |
| 0 / Not Applicable | |
| None | |
| Lake Michigan | |
| Public Sewer | |
| 09938996 | |
| 1605212040250000 |
Property History
| DATE: | EVENT: | PRICE: | SOURCE: |
|---|---|---|---|
| 30 Sep, 2014 | Sold | $55,000 | MRED MLS |
| 27 Aug, 2014 | Under contract | $59,000 | MRED MLS |
| 3 Jul, 2014 | Listed for sale | $59,000 | MRED MLS |
| 20 Jul, 2018 | Sold | $677,500 | MRED MLS |
| 11 Jun, 2018 | Under contract | $695,000 | MRED MLS |
| 29 May, 2018 | Listed for sale | $695,000 | MRED MLS |
| 30 Jun, 2023 | Sold | $825,000 | MRED MLS |
| 30 May, 2023 | Under contract | $825,000 | MRED MLS |
| 24 May, 2023 | Listed for sale | $825,000 | MRED MLS |
Room Specifics
Total Bedrooms: 3
Bedrooms Above Ground: 3
Bedrooms Below Ground: 0
Dimensions: —
Floor Type: Hardwood
Dimensions: —
Floor Type: Hardwood
Full Bathrooms: 4
Bathroom Amenities: Separate Shower,Steam Shower,Double Sink,Full Body Spray Shower,Soaking Tub
Bathroom in Basement: 1
Rooms: Mud Room,Recreation Room
Basement Description: Partially Finished
Other Specifics
| 3 | |
| Concrete Perimeter | |
| Concrete | |
| Patio, Storms/Screens | |
| — | |
| 121X153 | |
| — | |
| Full | |
| Vaulted/Cathedral Ceilings, Sauna/Steam Room, Bar-Wet, Hardwood Floors, First Floor Bedroom, First Floor Full Bath | |
| — | |
| Not in DB | |
| Sidewalks, Street Lights, Street Paved | |
| — | |
| — | |
| Gas Log |
Tax History
| Year | Property Taxes |
|---|---|
| 2014 | $3,113 |
| 2018 | $13,547 |
| 2023 | $16,845 |
Contact Agent
Nearby Similar Homes
Nearby Sold Comparables
Contact Agent
Listing Provided By
Keller Williams Preferred Rlty

