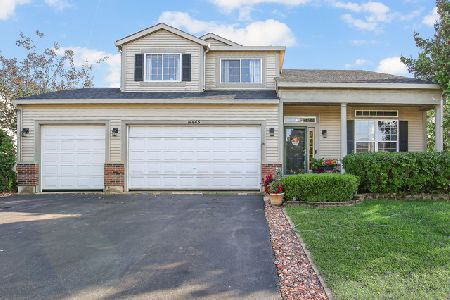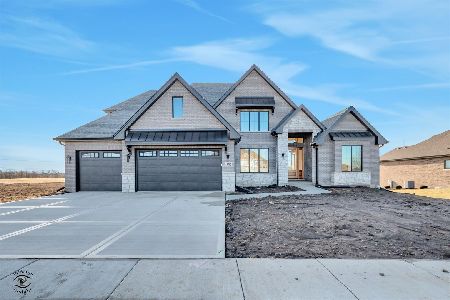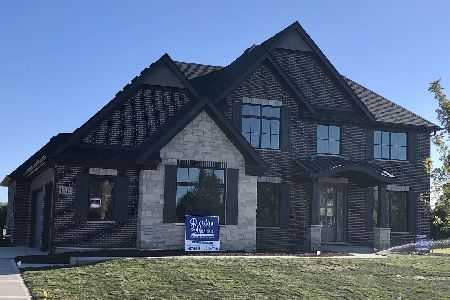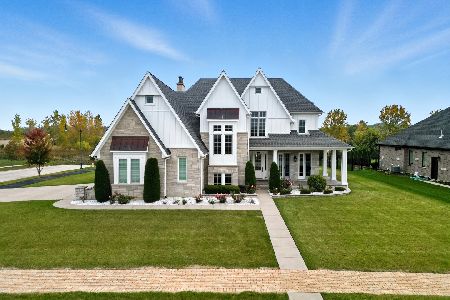16116 Green Lair Drive, Homer Glen, Illinois 60491
$761,000
|
Sold
|
|
| Status: | Closed |
| Sqft: | 3,600 |
| Cost/Sqft: | $214 |
| Beds: | 5 |
| Baths: | 4 |
| Year Built: | 2021 |
| Property Taxes: | $3,356 |
| Days On Market: | 1754 |
| Lot Size: | 0,44 |
Description
New construction located in Homer Glen's highly desirable Evlyn's Gate Community. Offering over 3600sf of living space with two finished levels of the highest quality craftsmanship throughout. This beautiful home features 5 bedrooms and 4 baths. First floor has Guest bedroom with shared access to main bath, bright Chef's kitchen with custom crafted painted cabinetry w/quartz tops, Flex room which can be used as either a Home office or Living Room. Mud room is conveniently located off of the 3-car attached garage. Voluminous ceilings throughout the 2nd level, elegant master suite with master bath, 2nd floor Laundry. Lower level roughed in for full bath, ready for your custom design and finish. Lake Michigan water, close to I-355. Estimated May 2021 completion date.
Property Specifics
| Single Family | |
| — | |
| — | |
| 2021 | |
| Full | |
| — | |
| No | |
| 0.44 |
| Will | |
| — | |
| 100 / Monthly | |
| None | |
| Lake Michigan | |
| Public Sewer | |
| 11041251 | |
| 1605212020310000 |
Nearby Schools
| NAME: | DISTRICT: | DISTANCE: | |
|---|---|---|---|
|
High School
Lockport Township High School |
205 | Not in DB | |
Property History
| DATE: | EVENT: | PRICE: | SOURCE: |
|---|---|---|---|
| 1 Jun, 2021 | Sold | $761,000 | MRED MLS |
| 21 Apr, 2021 | Under contract | $769,000 | MRED MLS |
| 2 Apr, 2021 | Listed for sale | $769,000 | MRED MLS |
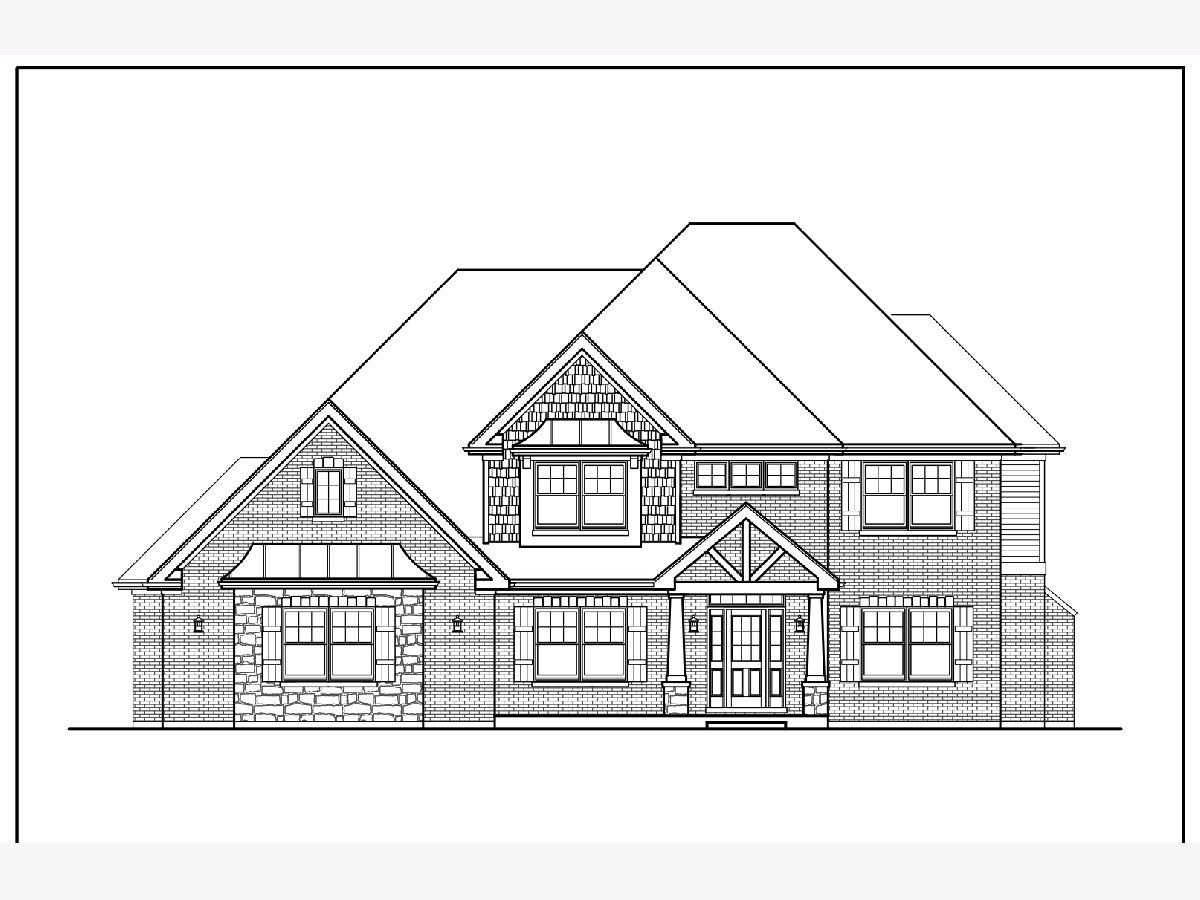
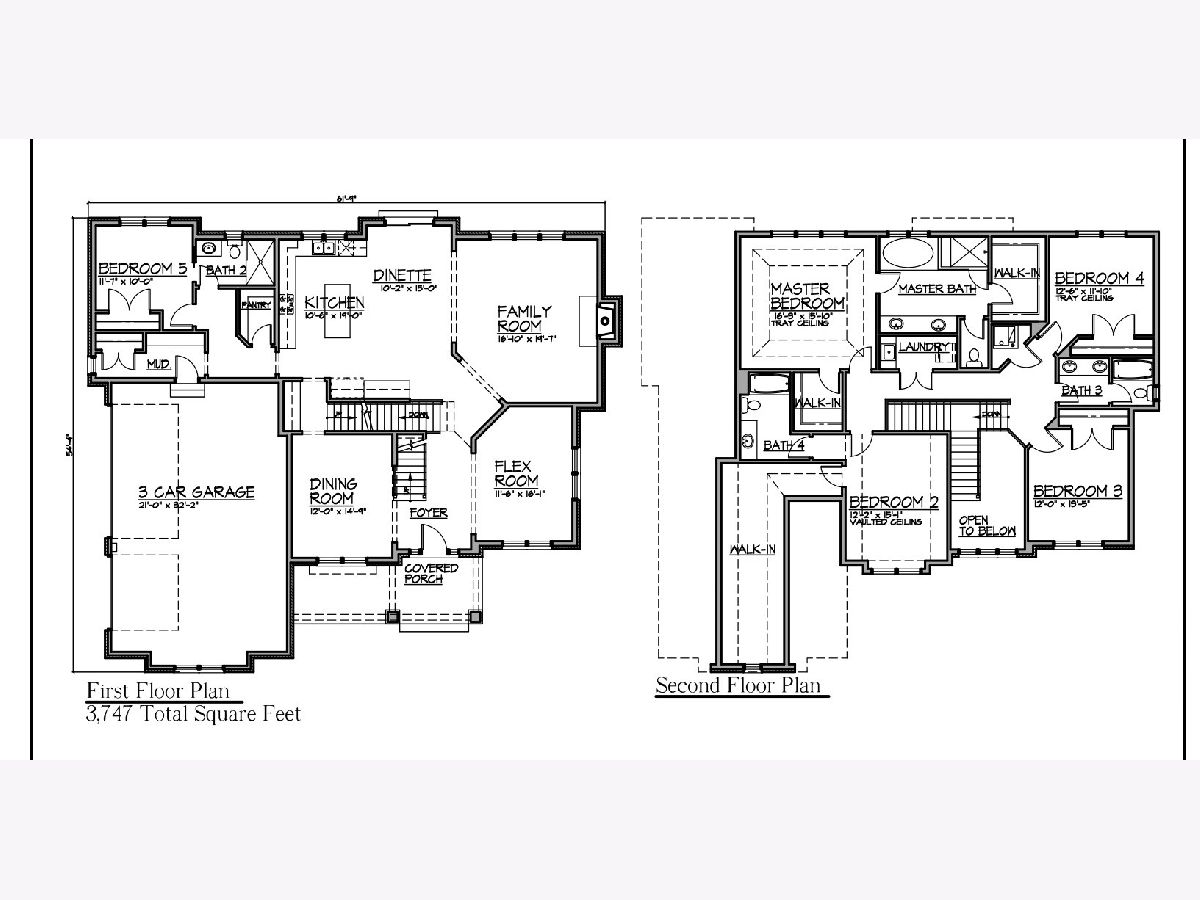
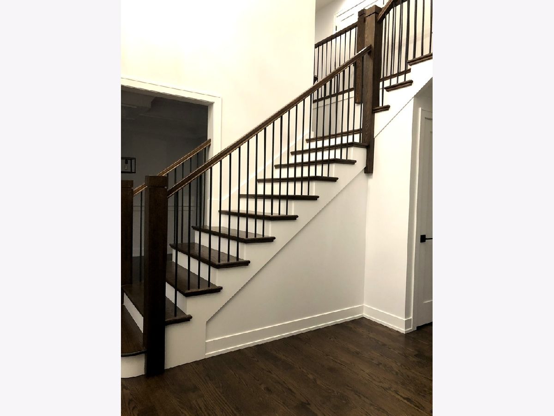
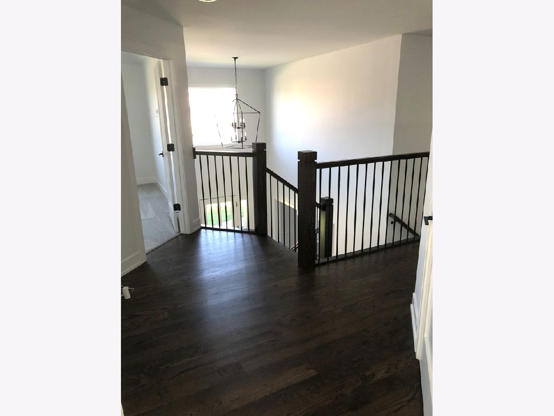
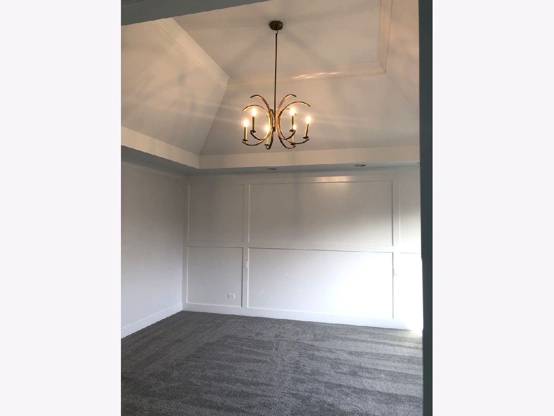
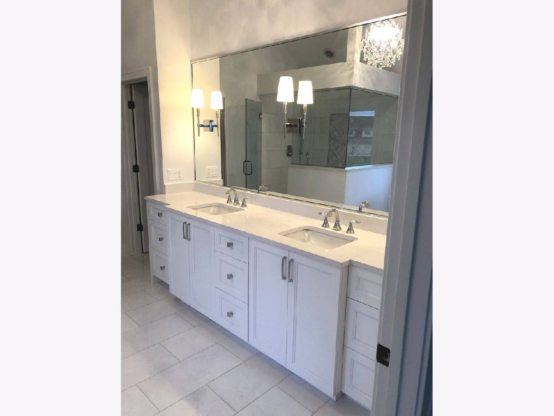
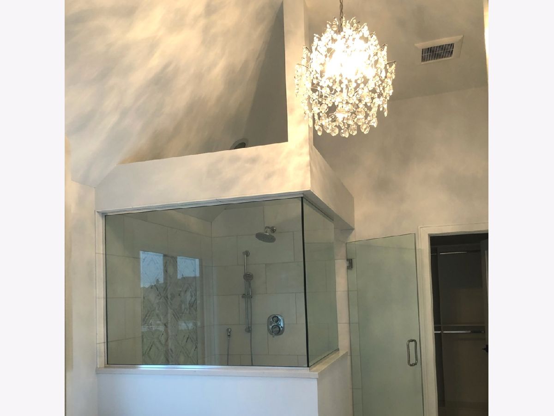
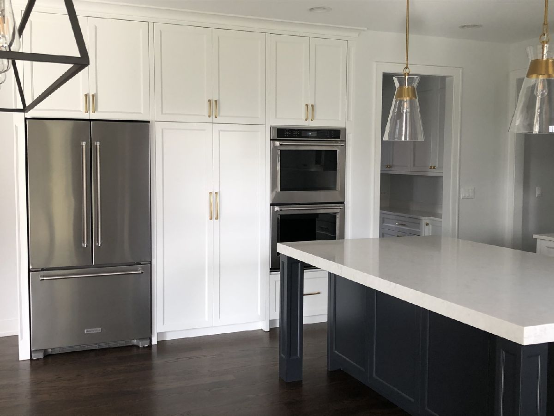
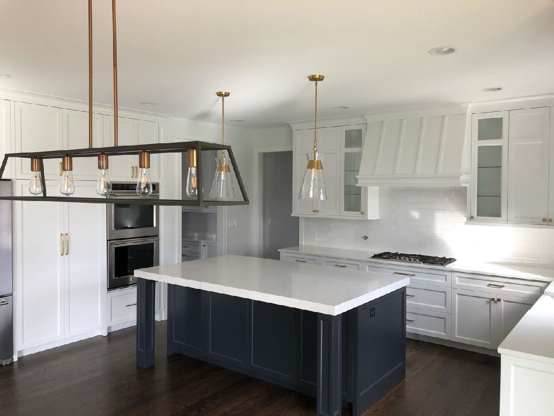
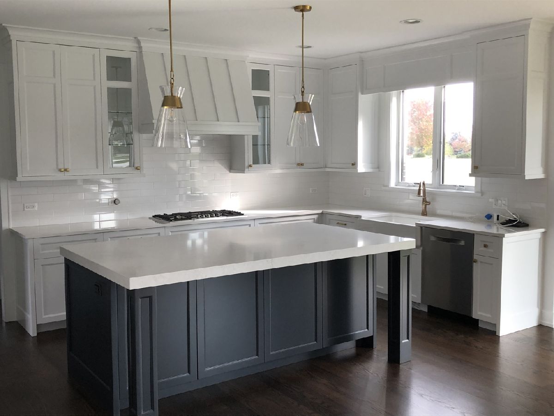
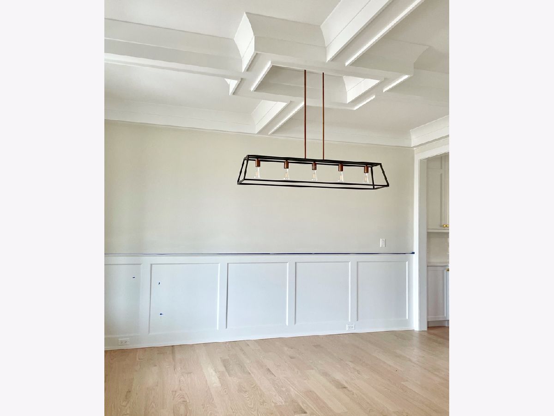
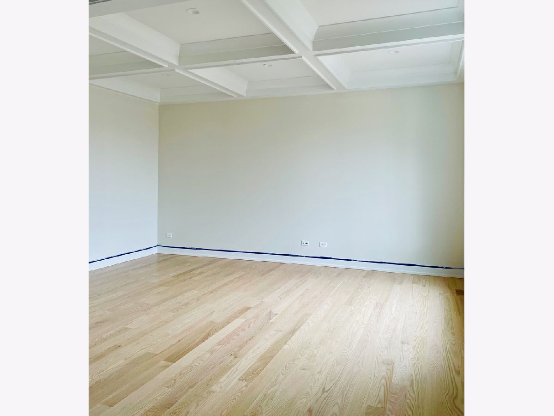
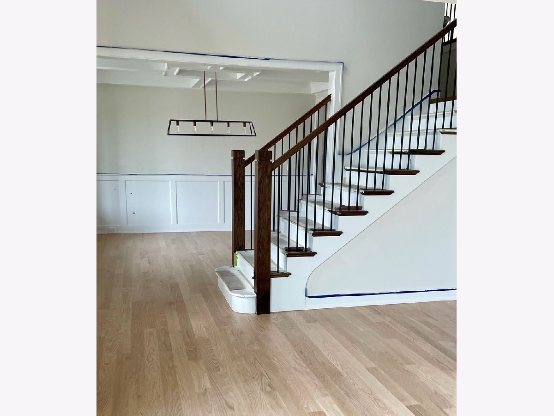
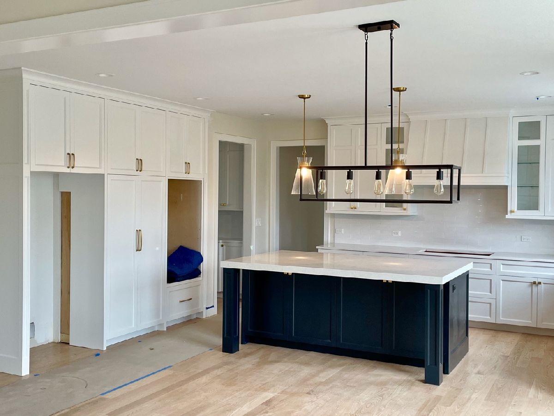
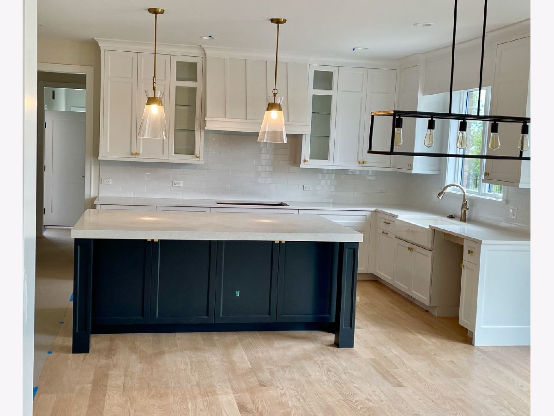
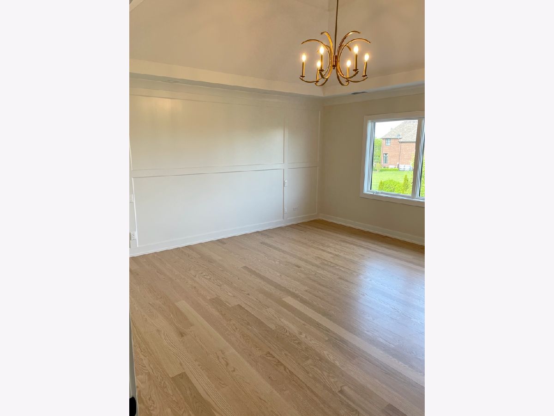
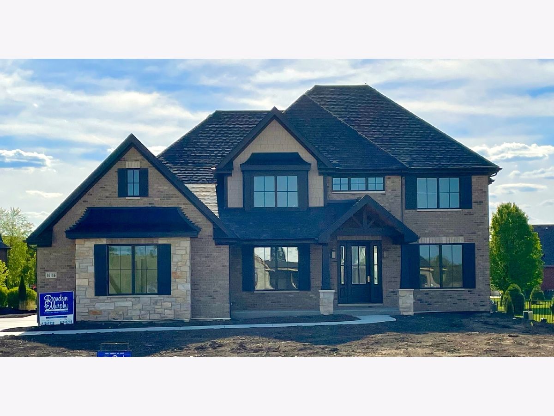
Room Specifics
Total Bedrooms: 5
Bedrooms Above Ground: 5
Bedrooms Below Ground: 0
Dimensions: —
Floor Type: Carpet
Dimensions: —
Floor Type: Carpet
Dimensions: —
Floor Type: Carpet
Dimensions: —
Floor Type: —
Full Bathrooms: 4
Bathroom Amenities: —
Bathroom in Basement: 0
Rooms: Eating Area,Bedroom 5,Mud Room
Basement Description: Unfinished
Other Specifics
| 3 | |
| — | |
| Concrete | |
| — | |
| — | |
| 140X197X69X38X167 | |
| — | |
| Full | |
| — | |
| — | |
| Not in DB | |
| — | |
| — | |
| — | |
| — |
Tax History
| Year | Property Taxes |
|---|---|
| 2021 | $3,356 |
Contact Agent
Nearby Similar Homes
Nearby Sold Comparables
Contact Agent
Listing Provided By
RE/MAX Action

