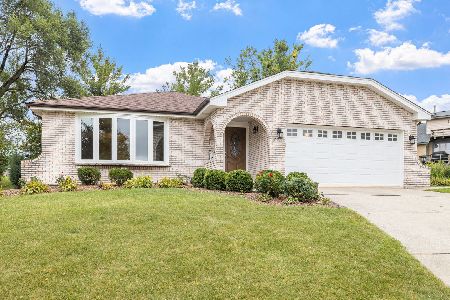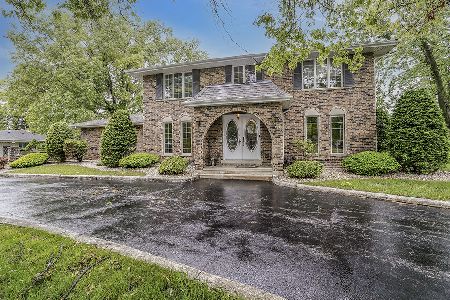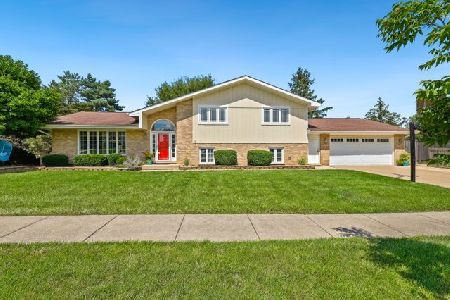14403 Erin Court, Homer Glen, Illinois 60491
$359,900
|
Sold
|
|
| Status: | Closed |
| Sqft: | 2,611 |
| Cost/Sqft: | $138 |
| Beds: | 4 |
| Baths: | 3 |
| Year Built: | 1989 |
| Property Taxes: | $7,466 |
| Days On Market: | 2494 |
| Lot Size: | 0,21 |
Description
Gorgeous 5 bedroom, 2 1/2 bath brick home in the desirable Old Oak South subdivision of Homer Glen! Beautiful hardwood flooring throughout living room, dining room and family room. Kitchen features granite counter-tops and stainless steel appliances. Family room is spacious with a fireplace and plenty of room to entertain. Master bedroom is over-sized and features vaulted cathedral ceilings, en suite full bath, and huge walk-in closet. Full finished basement with brand new windows & an additional bedroom! Slider from kitchen leads to large Pergola covered patio and peaceful, wooded scenery ready for your enjoyment. Backyard also features large storage shed. Two 100 amp electrical panels, one for each floor. All outlets and light switches recently updated. New roof in 2012. All windows have been recently inspected and repaired. New sump pump and battery backup in 2014. Convenient first floor laundry! You won't want to miss this one!
Property Specifics
| Single Family | |
| — | |
| — | |
| 1989 | |
| Full | |
| — | |
| No | |
| 0.21 |
| Will | |
| Old Oak South | |
| 0 / Not Applicable | |
| None | |
| Lake Michigan | |
| Public Sewer | |
| 10321853 | |
| 1605112020120000 |
Property History
| DATE: | EVENT: | PRICE: | SOURCE: |
|---|---|---|---|
| 3 Sep, 2015 | Sold | $345,000 | MRED MLS |
| 25 Jul, 2015 | Under contract | $369,000 | MRED MLS |
| — | Last price change | $379,000 | MRED MLS |
| 27 Apr, 2015 | Listed for sale | $399,999 | MRED MLS |
| 26 Apr, 2019 | Sold | $359,900 | MRED MLS |
| 29 Mar, 2019 | Under contract | $359,900 | MRED MLS |
| 27 Mar, 2019 | Listed for sale | $359,900 | MRED MLS |
Room Specifics
Total Bedrooms: 5
Bedrooms Above Ground: 4
Bedrooms Below Ground: 1
Dimensions: —
Floor Type: Carpet
Dimensions: —
Floor Type: Carpet
Dimensions: —
Floor Type: Carpet
Dimensions: —
Floor Type: —
Full Bathrooms: 3
Bathroom Amenities: Whirlpool,Separate Shower
Bathroom in Basement: 0
Rooms: Bedroom 5,Eating Area,Recreation Room
Basement Description: Finished
Other Specifics
| 2 | |
| Concrete Perimeter | |
| Concrete | |
| Patio, Storms/Screens, Outdoor Grill | |
| Cul-De-Sac | |
| 60X150X155X173 | |
| Unfinished | |
| Full | |
| Skylight(s), Hardwood Floors, First Floor Laundry, Walk-In Closet(s) | |
| Range, Microwave, Dishwasher, Refrigerator, Washer, Dryer | |
| Not in DB | |
| Sidewalks, Street Lights, Street Paved | |
| — | |
| — | |
| Wood Burning, Gas Log |
Tax History
| Year | Property Taxes |
|---|---|
| 2015 | $6,979 |
| 2019 | $7,466 |
Contact Agent
Nearby Similar Homes
Nearby Sold Comparables
Contact Agent
Listing Provided By
HomeSmart Realty Group










