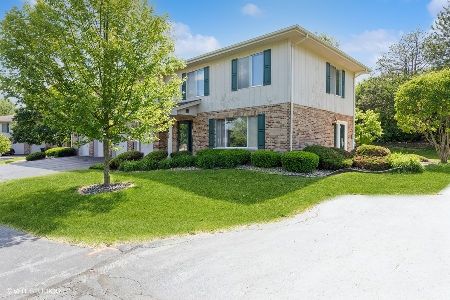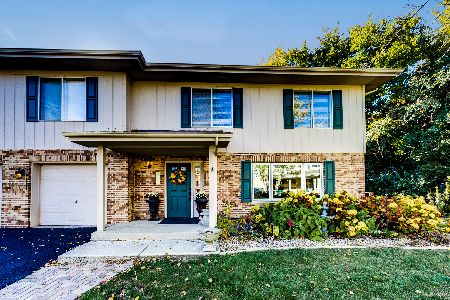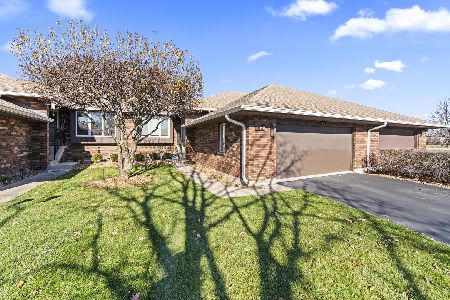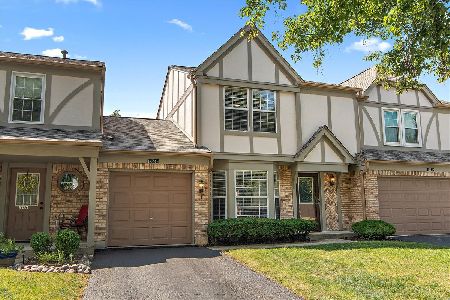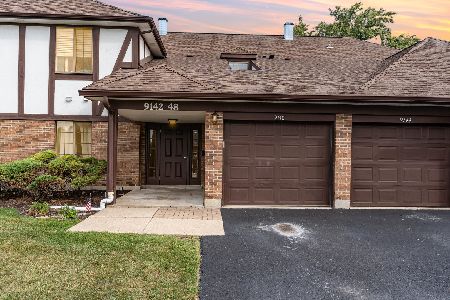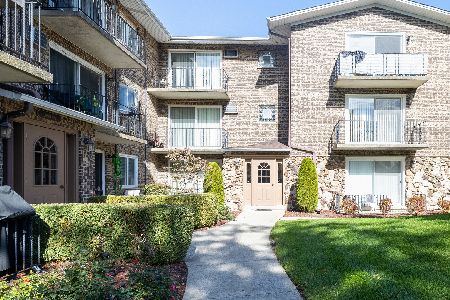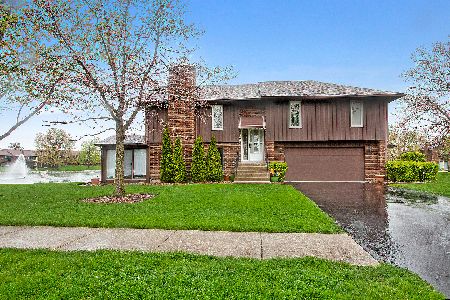14407 Blue Spruce Court, Orland Park, Illinois 60462
$265,000
|
Sold
|
|
| Status: | Closed |
| Sqft: | 1,546 |
| Cost/Sqft: | $186 |
| Beds: | 2 |
| Baths: | 3 |
| Year Built: | 2001 |
| Property Taxes: | $6,188 |
| Days On Market: | 4138 |
| Lot Size: | 0,00 |
Description
Lovely RANCH unit with full finished lookout basement! Wooded view from deck. Open floor plan with vaulted ceilings in every room! Eat in kitchen; Ceramic baths; white trim and 6 panel doors; fireplace; main floor laundry; Convenience kitchen in finished basement with bedroom, full bath and mega storage! No stairs! Light and bright home in a fabulous location in Orland. HURRY!
Property Specifics
| Condos/Townhomes | |
| 1 | |
| — | |
| 2001 | |
| Full | |
| — | |
| No | |
| — |
| Cook | |
| Evergreen | |
| 200 / Monthly | |
| Insurance,Lawn Care,Snow Removal | |
| Lake Michigan | |
| Public Sewer | |
| 08702509 | |
| 27102220350000 |
Property History
| DATE: | EVENT: | PRICE: | SOURCE: |
|---|---|---|---|
| 19 Dec, 2014 | Sold | $265,000 | MRED MLS |
| 13 Nov, 2014 | Under contract | $287,500 | MRED MLS |
| — | Last price change | $295,000 | MRED MLS |
| 14 Aug, 2014 | Listed for sale | $295,000 | MRED MLS |
Room Specifics
Total Bedrooms: 3
Bedrooms Above Ground: 2
Bedrooms Below Ground: 1
Dimensions: —
Floor Type: Carpet
Dimensions: —
Floor Type: Carpet
Full Bathrooms: 3
Bathroom Amenities: Whirlpool,Separate Shower
Bathroom in Basement: 0
Rooms: Recreation Room
Basement Description: Finished
Other Specifics
| 2 | |
| Concrete Perimeter | |
| Concrete | |
| Deck, Storms/Screens, Cable Access | |
| Cul-De-Sac,Landscaped | |
| 75 X 40 | |
| — | |
| Full | |
| Vaulted/Cathedral Ceilings, Hardwood Floors, First Floor Bedroom, First Floor Laundry, First Floor Full Bath | |
| Range, Microwave, Dishwasher, Refrigerator, Washer, Dryer, Disposal | |
| Not in DB | |
| — | |
| — | |
| — | |
| Gas Log, Gas Starter |
Tax History
| Year | Property Taxes |
|---|---|
| 2014 | $6,188 |
Contact Agent
Nearby Similar Homes
Nearby Sold Comparables
Contact Agent
Listing Provided By
RE/MAX Synergy

