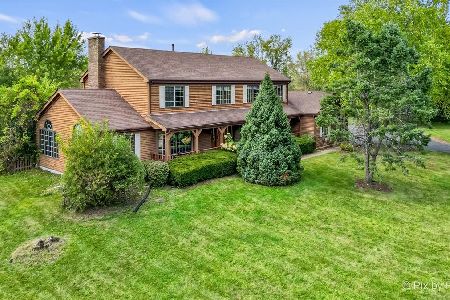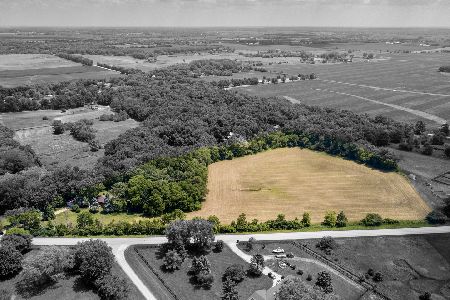14408 Jankowski Road, Woodstock, Illinois 60098
$385,000
|
Sold
|
|
| Status: | Closed |
| Sqft: | 2,525 |
| Cost/Sqft: | $158 |
| Beds: | 3 |
| Baths: | 3 |
| Year Built: | 1989 |
| Property Taxes: | $11,001 |
| Days On Market: | 2078 |
| Lot Size: | 6,14 |
Description
Peace and Serenity on this massive 6.14 acres retreat! Located in a very quiet area, away from busy streets, this gorgeous ranch home has 2525 square feet of living space on the first floor and a walk out lower level with an additional 2525 square feet just waiting for your finishing touches. The views from this home cannot be imagined, absolutely breathtaking. The property can be used for horses, organic farm or farm stand as it is zoned A-1. For the car enthusiast, there is a total of 7 garage spaces available (3-car attached with 8' doors & a detached 22' x 28' 4-car space building that also has a large loft area for storage or an office & back-up generator hook-up). The property has 3-patio's, a trail through the wild flowers (perfect for bee keeping) & a hay field. Come and take a look, do not wait on this one!
Property Specifics
| Single Family | |
| — | |
| Ranch | |
| 1989 | |
| Full,Walkout | |
| — | |
| No | |
| 6.14 |
| Mc Henry | |
| — | |
| — / Not Applicable | |
| None | |
| Private Well | |
| Septic-Private | |
| 10659786 | |
| 0712400005 |
Nearby Schools
| NAME: | DISTRICT: | DISTANCE: | |
|---|---|---|---|
|
Grade School
Mary Endres Elementary School |
200 | — | |
|
Middle School
Northwood Middle School |
200 | Not in DB | |
|
High School
Woodstock North High School |
200 | Not in DB | |
Property History
| DATE: | EVENT: | PRICE: | SOURCE: |
|---|---|---|---|
| 9 Jul, 2020 | Sold | $385,000 | MRED MLS |
| 5 Jun, 2020 | Under contract | $399,900 | MRED MLS |
| 6 Apr, 2020 | Listed for sale | $399,900 | MRED MLS |
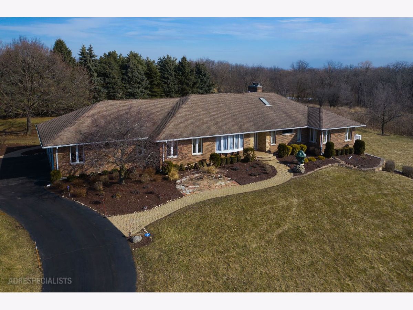
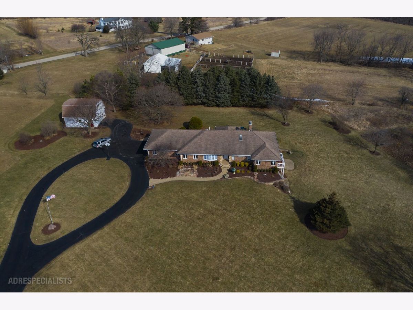
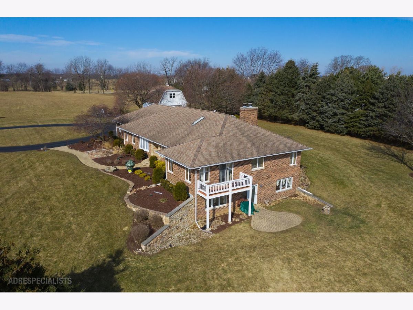
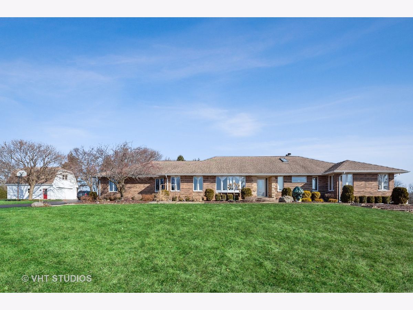
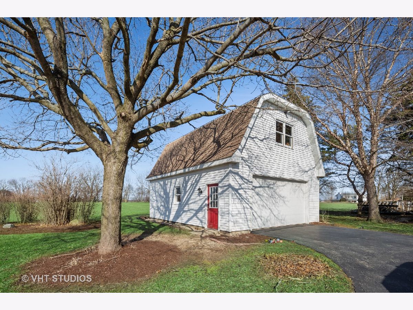
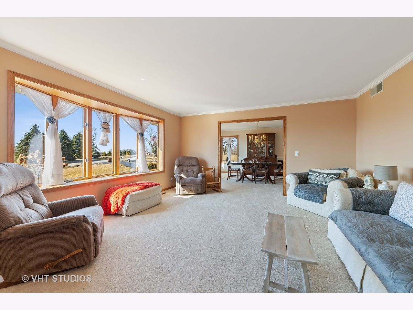
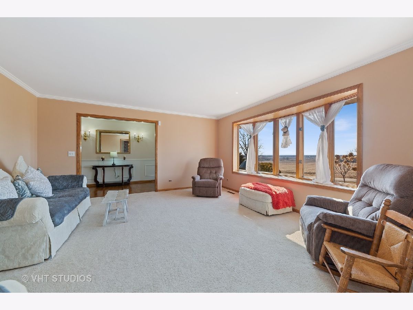
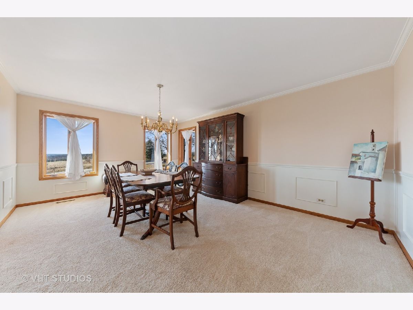
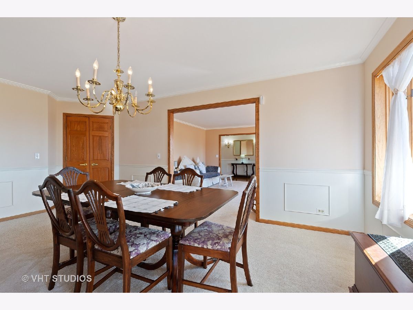
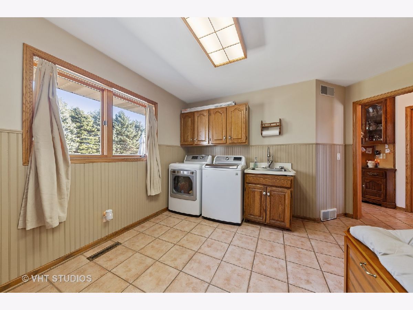
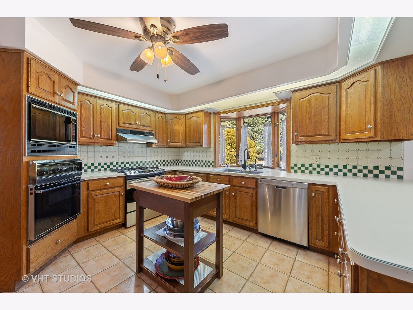
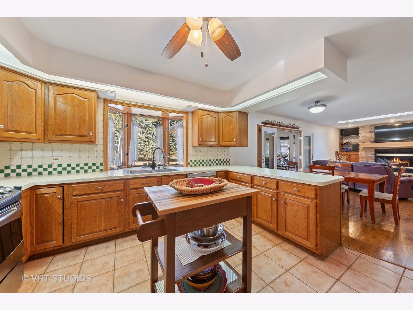
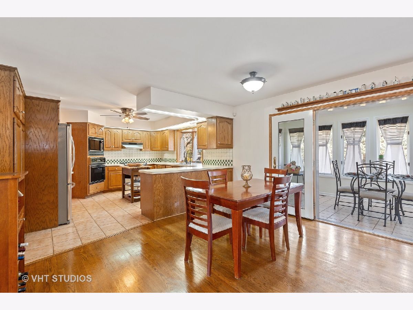
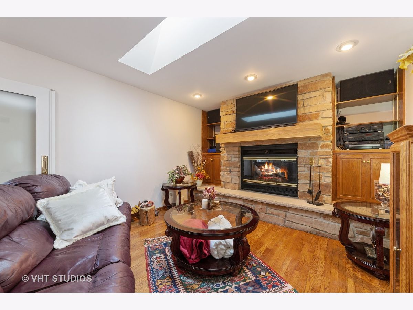
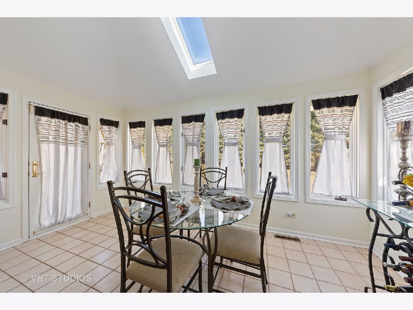
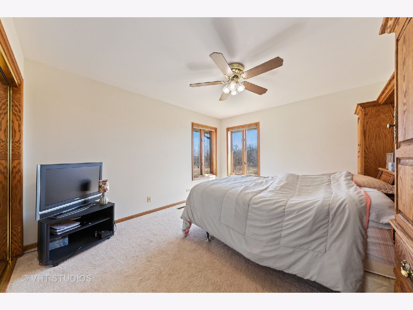
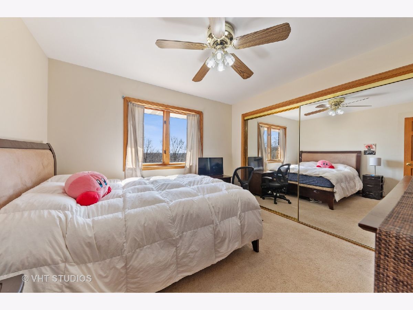
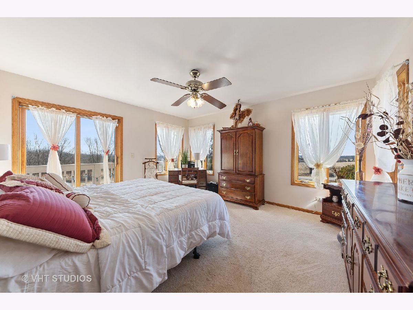
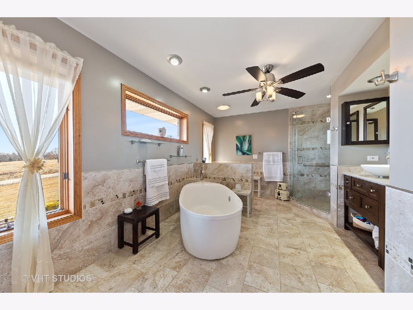
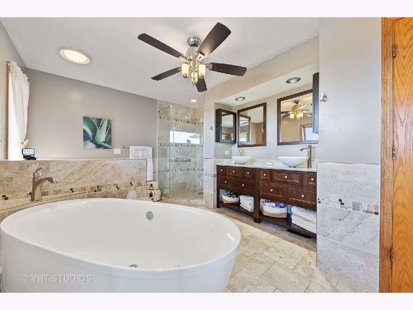
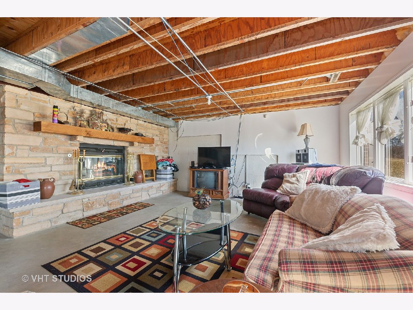
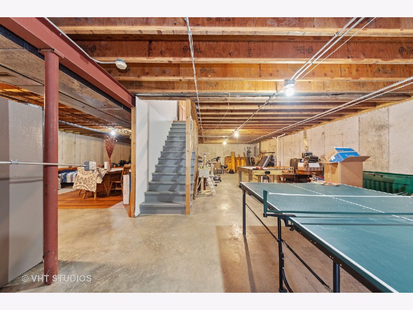
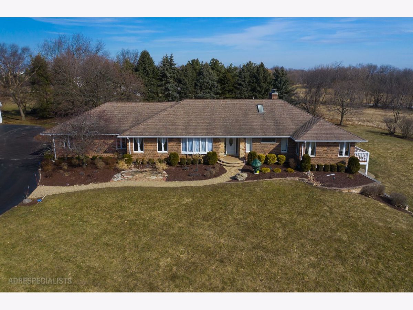
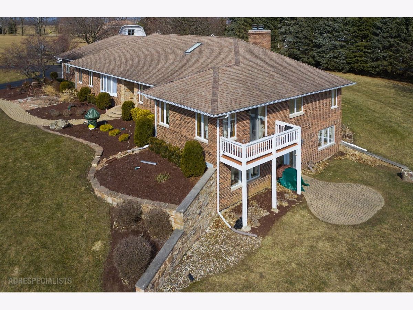
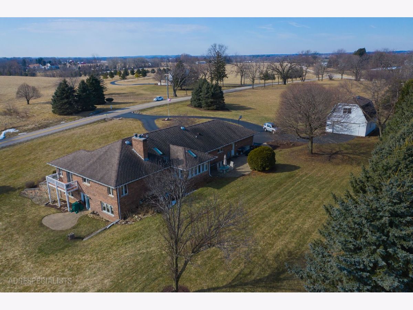
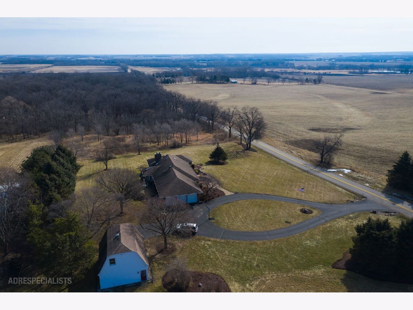
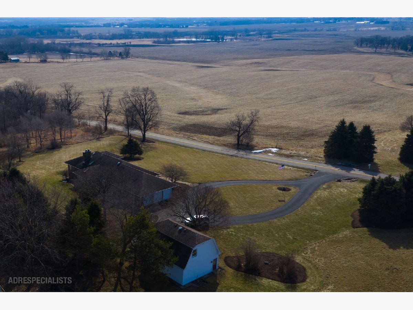
Room Specifics
Total Bedrooms: 3
Bedrooms Above Ground: 3
Bedrooms Below Ground: 0
Dimensions: —
Floor Type: Carpet
Dimensions: —
Floor Type: Carpet
Full Bathrooms: 3
Bathroom Amenities: Separate Shower,Double Sink,Soaking Tub
Bathroom in Basement: 1
Rooms: Sun Room,Breakfast Room
Basement Description: Partially Finished,Bathroom Rough-In
Other Specifics
| 7 | |
| Concrete Perimeter | |
| Asphalt,Circular | |
| Balcony, Patio | |
| Corner Lot,Horses Allowed | |
| 1025 X 494 X 104 X 560 X 2 | |
| Unfinished | |
| Full | |
| Skylight(s), Hardwood Floors, First Floor Bedroom, First Floor Laundry, First Floor Full Bath | |
| Double Oven, Range, Microwave, Dishwasher, Refrigerator, Washer, Dryer, Disposal, Stainless Steel Appliance(s) | |
| Not in DB | |
| Horse-Riding Area, Street Paved | |
| — | |
| — | |
| Wood Burning, Attached Fireplace Doors/Screen, Gas Starter, Heatilator |
Tax History
| Year | Property Taxes |
|---|---|
| 2020 | $11,001 |
Contact Agent
Nearby Sold Comparables
Contact Agent
Listing Provided By
Compass

