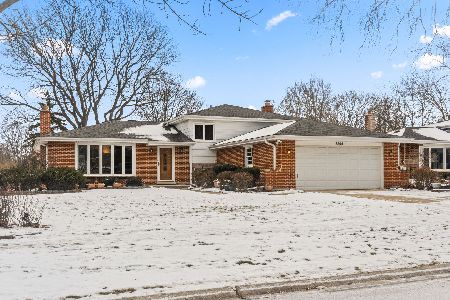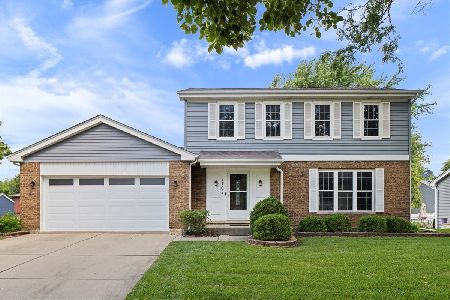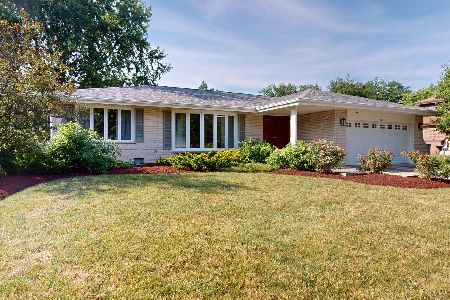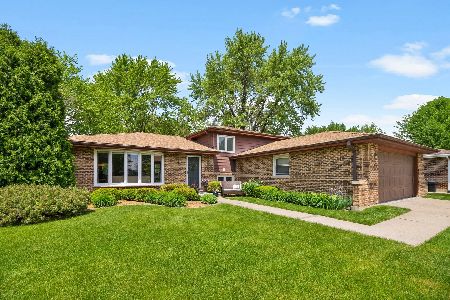1441 71st Street, Downers Grove, Illinois 60516
$575,000
|
Sold
|
|
| Status: | Closed |
| Sqft: | 2,542 |
| Cost/Sqft: | $228 |
| Beds: | 4 |
| Baths: | 3 |
| Year Built: | 1976 |
| Property Taxes: | $8,940 |
| Days On Market: | 574 |
| Lot Size: | 0,00 |
Description
Welcome to this meticulously maintained, move in ready, 4 bedroom, 2.5 bath all brick home in a highly desirable Downers Grove! Surrounded by beautiful parks, sidewalks, a wonderful location and a killer back yard view on a pond, this home is a perfect 10. The sellers like carpeting but there are HARDWOOD FLOORS underneath all the first and second floor (excluding family room) if that is your preference. The windows, doors, roof, mechanicals, concrete, water heater, 200 amp service have all been updated so your move in is worry free. This home offers plenty of space with four spacious bedrooms including the primary bedroom en-suite. The first floor offers light, bright formals, an updated kitchen with stainless steel appliances, double ovens, island, pantry, solid surface counter tops, and table space. A cozy family room, powder room and a convenient laundry room complete the first floor. The newly finished basement offers a large space for kids to play, an exercise room or a wonderful teen hang out along with a huge storage room and a crawl space for additional storage. But let's talk about the backyard...what a view...Private, serene and picturesque with a newer concrete patio. It also offers a convenient storage shed and a great 2 car attached garage with newer concrete driveway, front stoop and walk way. This home has it all and is a short walk to amazing parks, Downers Grove South, and close to shopping, restaurants, and expressways. Enjoy everything Downers Grove has to offer.
Property Specifics
| Single Family | |
| — | |
| — | |
| 1976 | |
| — | |
| — | |
| Yes | |
| — |
| — | |
| — | |
| — / Not Applicable | |
| — | |
| — | |
| — | |
| 12103614 | |
| 0919418009 |
Nearby Schools
| NAME: | DISTRICT: | DISTANCE: | |
|---|---|---|---|
|
Grade School
Kingsley Elementary School |
58 | — | |
|
Middle School
O Neill Middle School |
58 | Not in DB | |
|
High School
South High School |
99 | Not in DB | |
Property History
| DATE: | EVENT: | PRICE: | SOURCE: |
|---|---|---|---|
| 6 Sep, 2024 | Sold | $575,000 | MRED MLS |
| 18 Jul, 2024 | Under contract | $579,000 | MRED MLS |
| 7 Jul, 2024 | Listed for sale | $579,000 | MRED MLS |
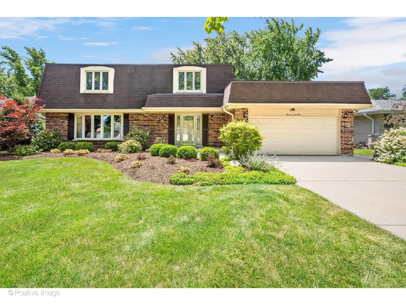
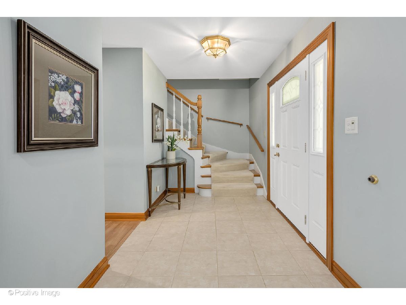
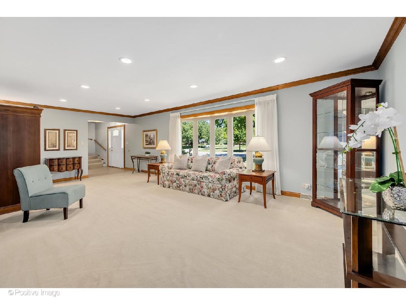
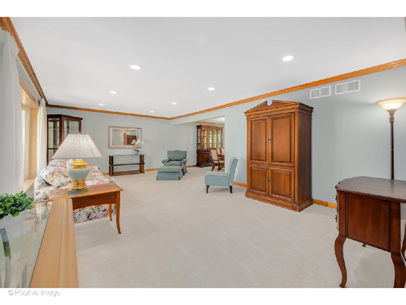
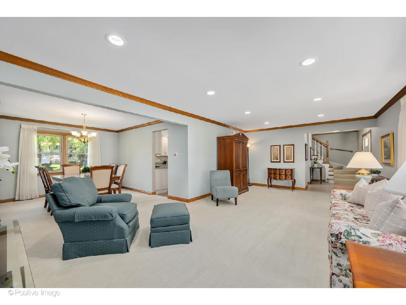
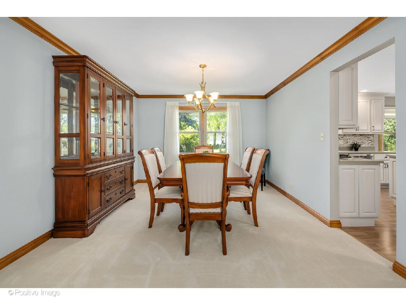
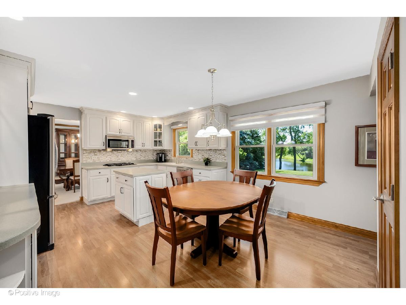
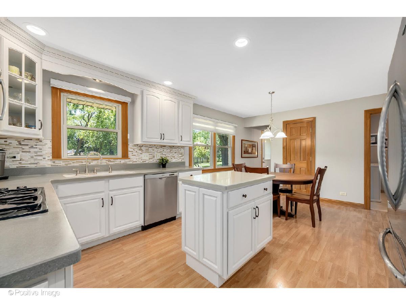
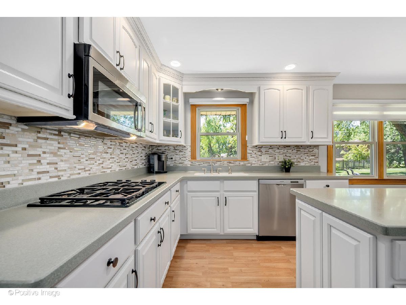
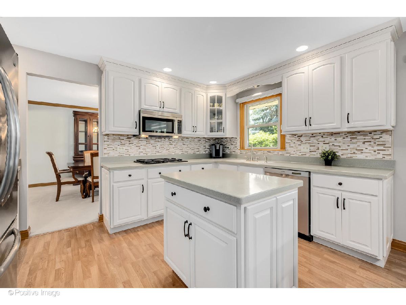
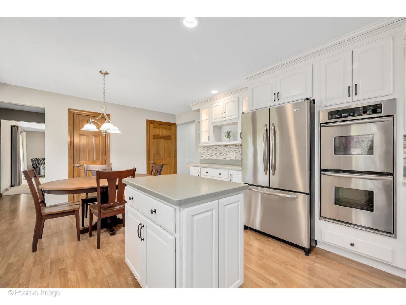
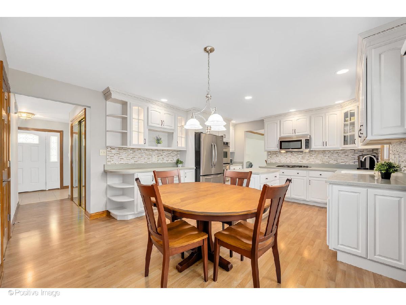
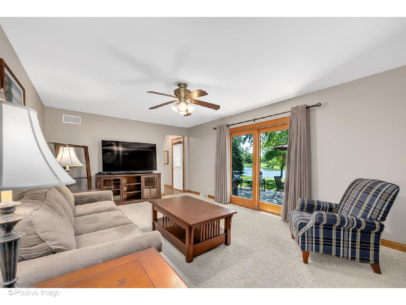
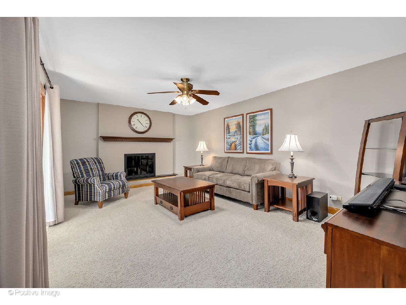
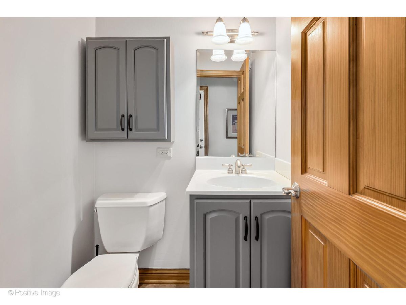
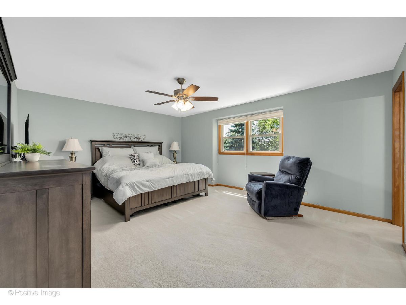
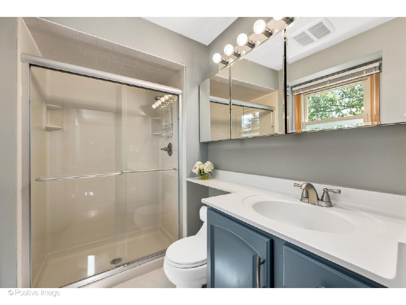
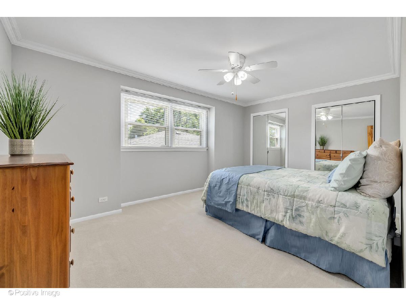
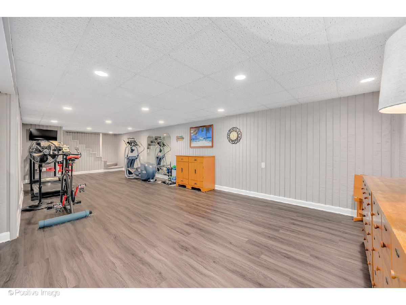
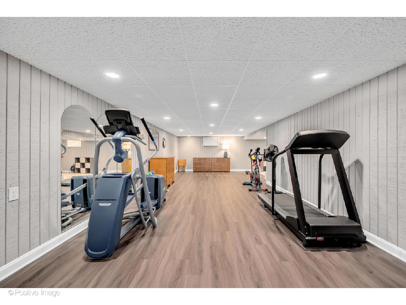
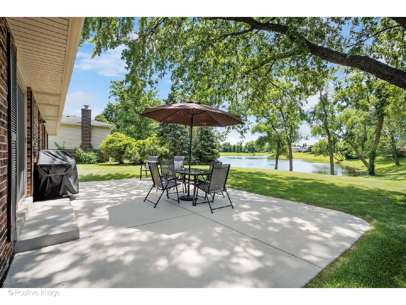
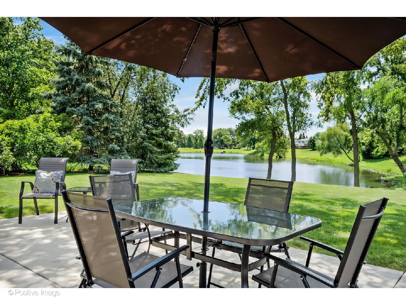
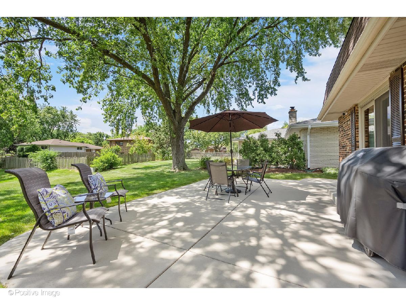
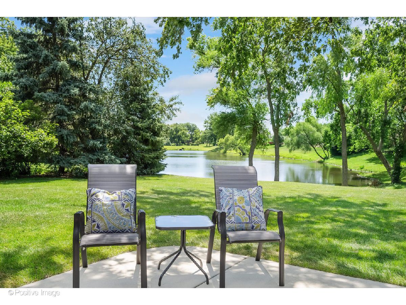
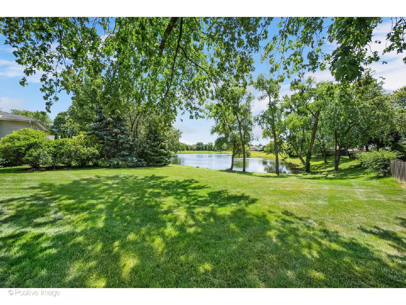
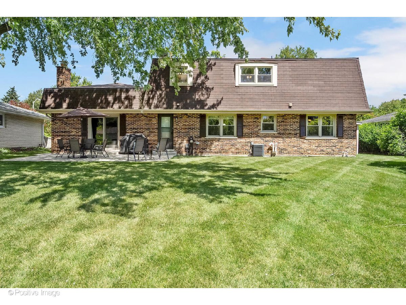
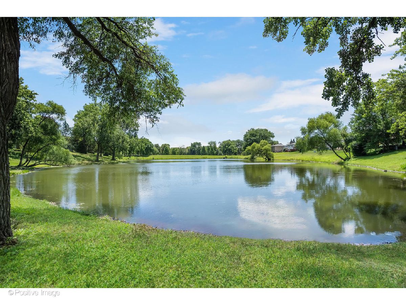
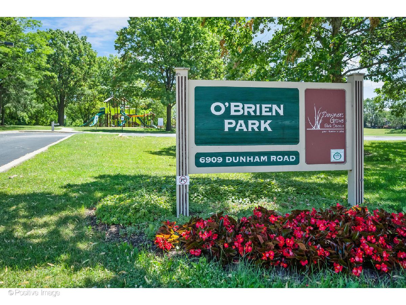
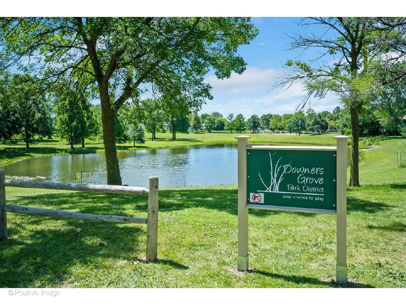
Room Specifics
Total Bedrooms: 4
Bedrooms Above Ground: 4
Bedrooms Below Ground: 0
Dimensions: —
Floor Type: —
Dimensions: —
Floor Type: —
Dimensions: —
Floor Type: —
Full Bathrooms: 3
Bathroom Amenities: Separate Shower,Double Sink,Soaking Tub
Bathroom in Basement: 0
Rooms: —
Basement Description: Finished,Crawl,Rec/Family Area,Storage Space
Other Specifics
| 2 | |
| — | |
| Concrete | |
| — | |
| — | |
| 63X134X76X134 | |
| — | |
| — | |
| — | |
| — | |
| Not in DB | |
| — | |
| — | |
| — | |
| — |
Tax History
| Year | Property Taxes |
|---|---|
| 2024 | $8,940 |
Contact Agent
Nearby Similar Homes
Nearby Sold Comparables
Contact Agent
Listing Provided By
Coldwell Banker Real Estate Group


