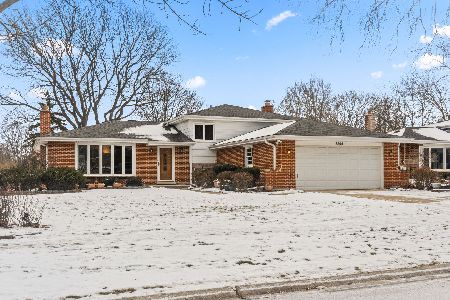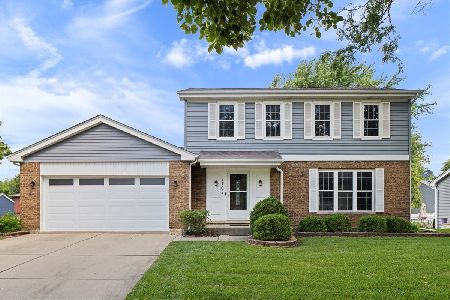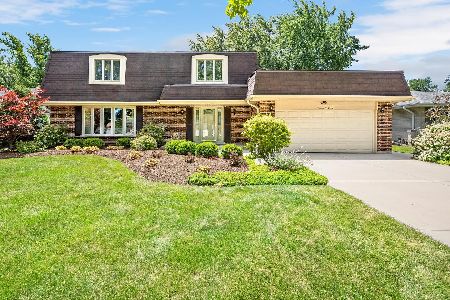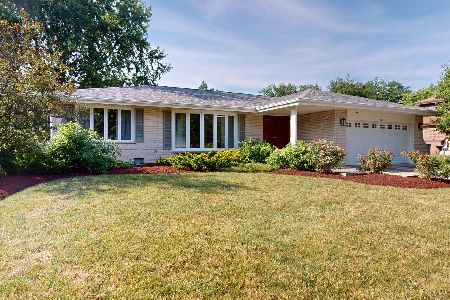1450 71st Street, Downers Grove, Illinois 60516
$400,000
|
Sold
|
|
| Status: | Closed |
| Sqft: | 2,600 |
| Cost/Sqft: | $156 |
| Beds: | 3 |
| Baths: | 2 |
| Year Built: | 1976 |
| Property Taxes: | $6,386 |
| Days On Market: | 2076 |
| Lot Size: | 0,28 |
Description
Everything you are looking for and more! Recently renovated and redesigned Dunham Place quad level! All new~ almost everything! Open concept invites you into the living and dining rooms with refinished hardwood flooring throughout the main level. Incredible gourmet kitchen with white cabinetry, marble backsplash, stainless appliances, and quartz counters plus functional center island. Modern design includes new lighting and fresh paint colors with white trim and doors throughout. New back door off the kitchen to the paver backyard patio and huge yard. Second floor boasts refinished hardwood flooring throughout the three bedrooms and remodeled full hall bath! Lower level family room with custom built-in cabinetry and gas fireplace accented with shiplap design. Second updated full bath on this lower level. Den with French doors off the family room plus access to the two car attached garage. Sub-basement with spacious laundry/workshop and storage room. Fully fenced private yard with cozy brick paver patio and outdoor shed. Mechanicals updated recently include (see brochure for yrs): roof, furnace/ac, sump pump, radon mitigation system, water heater, attic fans, maintenance free fence, wifi garage door opener, smart thermostat, doorbell, and more! One year home warranty offered! Such a pleasure to show!
Property Specifics
| Single Family | |
| — | |
| Quad Level | |
| 1976 | |
| Full | |
| — | |
| No | |
| 0.28 |
| Du Page | |
| Dunham Place | |
| 0 / Not Applicable | |
| None | |
| Public | |
| Public Sewer, Sewer-Storm | |
| 10727086 | |
| 0919415026 |
Nearby Schools
| NAME: | DISTRICT: | DISTANCE: | |
|---|---|---|---|
|
Grade School
Kingsley Elementary School |
58 | — | |
|
Middle School
O Neill Middle School |
58 | Not in DB | |
|
High School
South High School |
99 | Not in DB | |
Property History
| DATE: | EVENT: | PRICE: | SOURCE: |
|---|---|---|---|
| 28 Aug, 2018 | Sold | $325,000 | MRED MLS |
| 23 Jun, 2018 | Under contract | $335,000 | MRED MLS |
| 14 Jun, 2018 | Listed for sale | $335,000 | MRED MLS |
| 17 Jul, 2020 | Sold | $400,000 | MRED MLS |
| 1 Jun, 2020 | Under contract | $405,000 | MRED MLS |
| — | Last price change | $414,900 | MRED MLS |
| 27 May, 2020 | Listed for sale | $414,900 | MRED MLS |
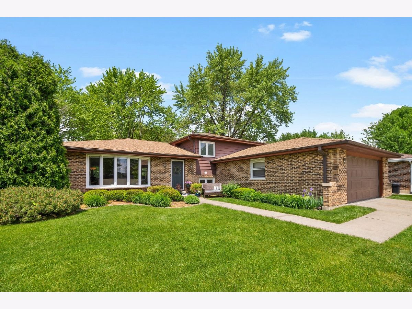
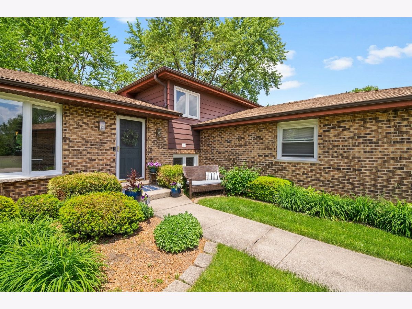
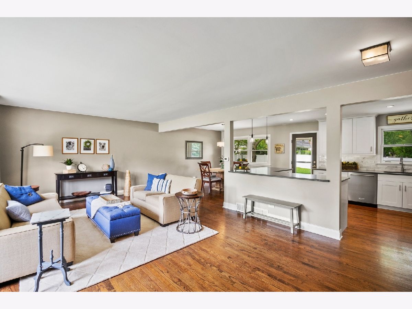
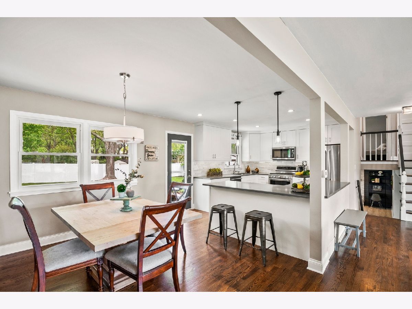
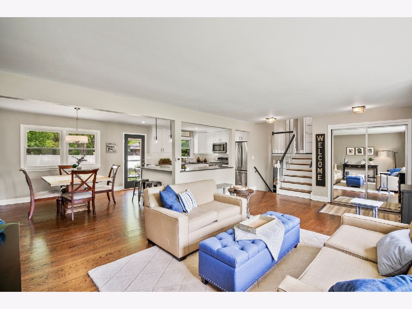
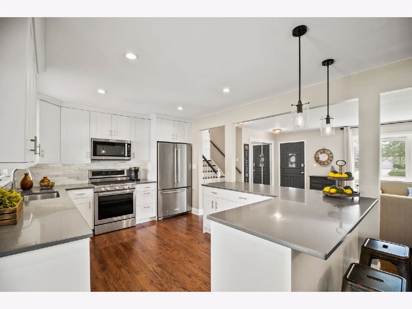
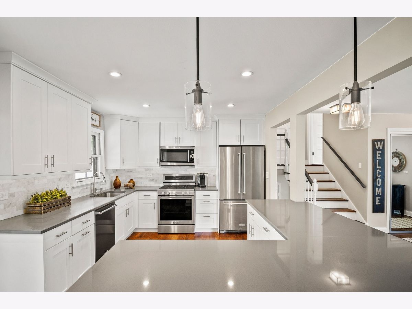
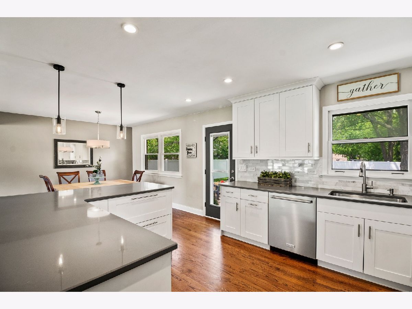
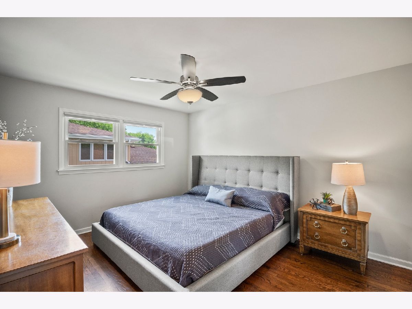
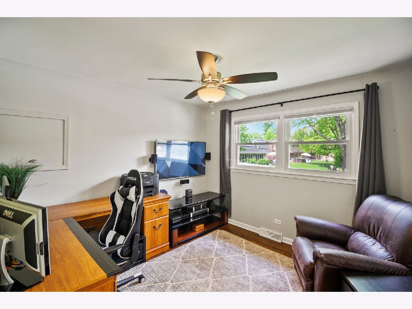
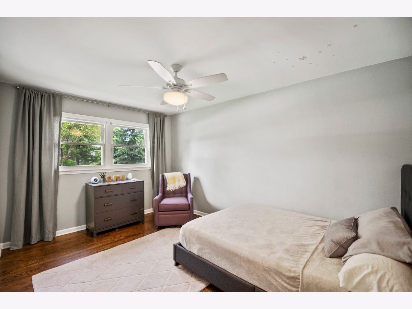
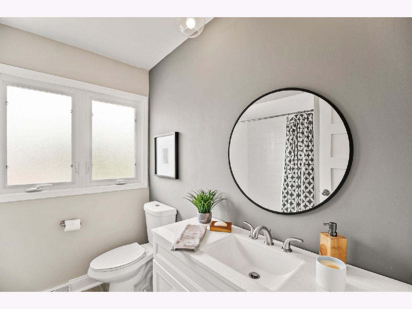
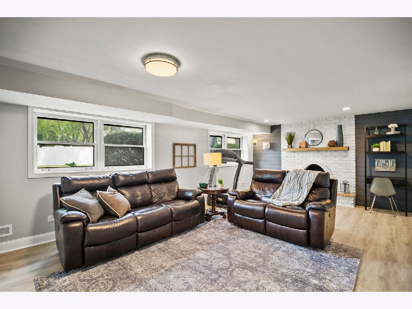
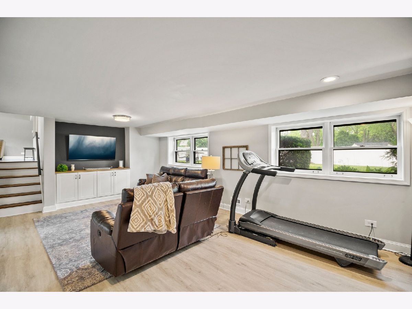
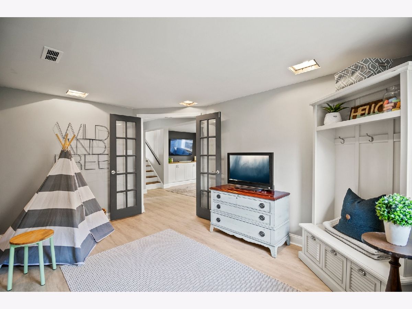
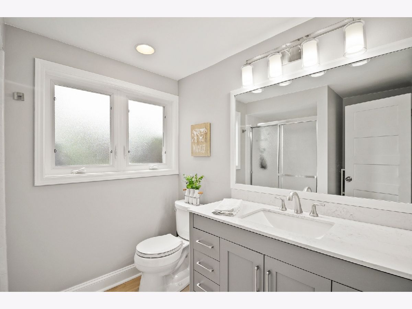
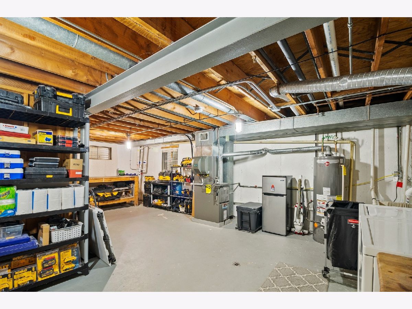
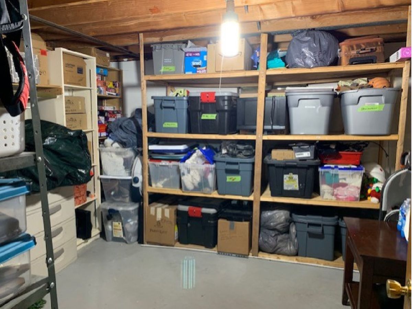
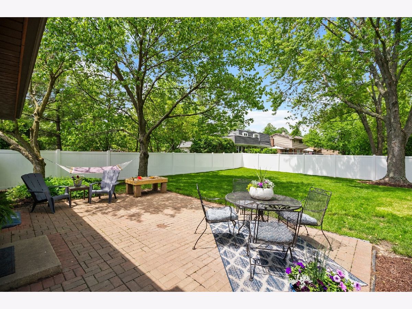
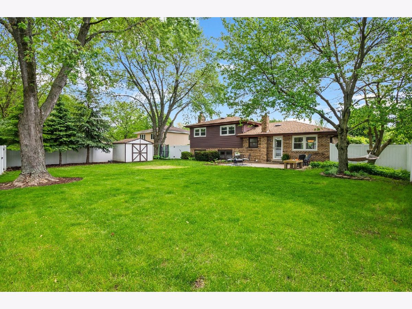
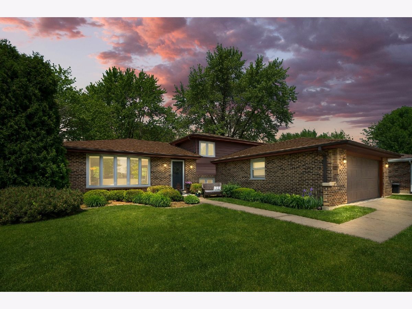
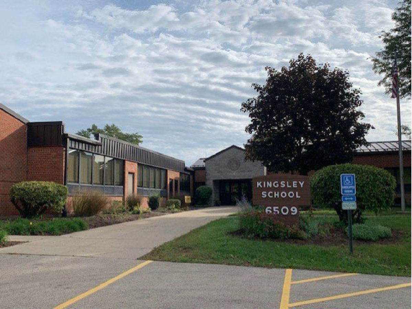
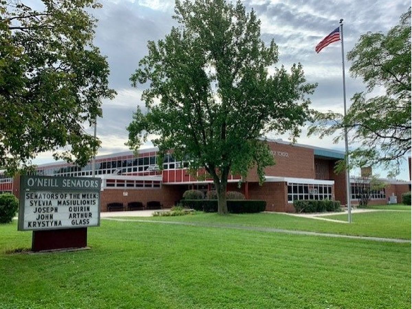
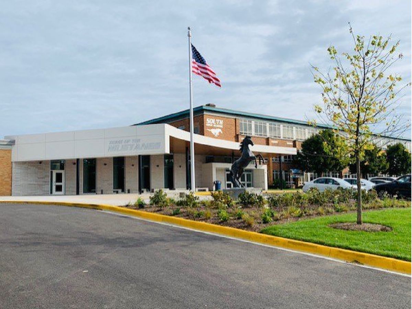
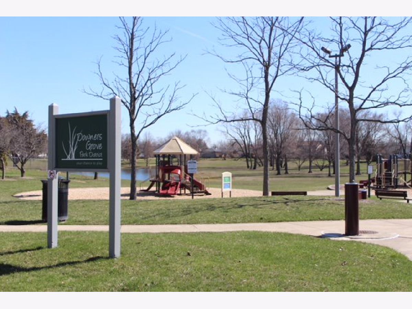
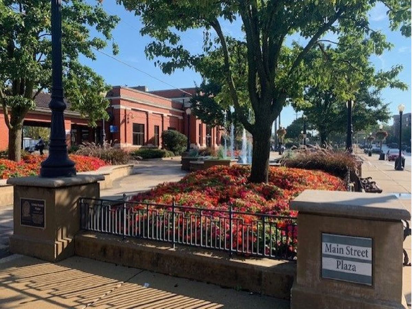
Room Specifics
Total Bedrooms: 3
Bedrooms Above Ground: 3
Bedrooms Below Ground: 0
Dimensions: —
Floor Type: Hardwood
Dimensions: —
Floor Type: Hardwood
Full Bathrooms: 2
Bathroom Amenities: —
Bathroom in Basement: 1
Rooms: Den,Storage
Basement Description: Unfinished
Other Specifics
| 2 | |
| Concrete Perimeter | |
| Concrete | |
| Patio, Storms/Screens | |
| Fenced Yard,Mature Trees | |
| 74 X 142 X 39 X 48 X 151 | |
| Unfinished | |
| None | |
| Hardwood Floors, Built-in Features | |
| Range, Microwave, Dishwasher, Refrigerator, Washer, Dryer, Disposal | |
| Not in DB | |
| Park, Lake, Curbs, Sidewalks, Street Lights, Street Paved | |
| — | |
| — | |
| Gas Log, Gas Starter |
Tax History
| Year | Property Taxes |
|---|---|
| 2018 | $5,687 |
| 2020 | $6,386 |
Contact Agent
Nearby Similar Homes
Nearby Sold Comparables
Contact Agent
Listing Provided By
Coldwell Banker Realty

