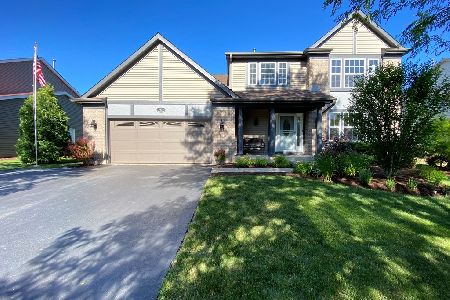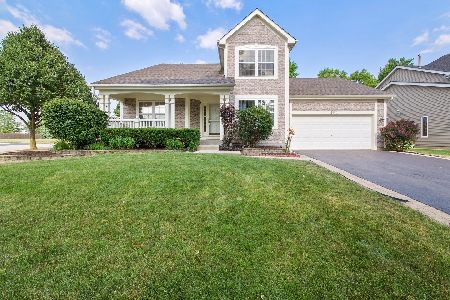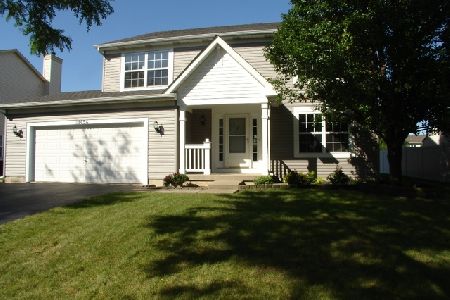1441 Burnett Drive, Aurora, Illinois 60502
$387,250
|
Sold
|
|
| Status: | Closed |
| Sqft: | 2,857 |
| Cost/Sqft: | $140 |
| Beds: | 5 |
| Baths: | 3 |
| Year Built: | 1997 |
| Property Taxes: | $11,031 |
| Days On Market: | 2115 |
| Lot Size: | 0,30 |
Description
Looking for a PREMIUM Lot? HURRY!!!! Very few of these come available in Cambridge Chase and even less offer a 3 car front load garage and a 9' deep pour basement! Original owners are selling and NOW IS YOUR CHANCE! Almost 2,900 square feet of GREAT value in Naperville School District #204! This nicely appointed home is one of the most sought after models! Welcoming 2-story entry offers impressive open-railed dual staircase and new 5-light chandelier! Hardwood floors span entry, hallway, kitchen and breakfast area! Freshly painted in calming decorator colors! Updated light fixtures add a wonderful pizazz! LOVE the oversized family room (with brand new carpeting/padding, wired for surround sound, flat screen TV included!) that flows right into the eat-in kitchen with raised panel Maple cabinets, BRAND NEW Samsung stainless steel appliances, large walk-in pantry, island and slider door (with built-in blinds) to access private "party sized" 24x15 patio and 66x200 yard - just perfect for those family/friend get-togethers! Formal living room and dining room allow great space for everyday entertaining! 1st floor FULL bath and laundry room (with front load washer/dryer, utility sink and new tile flooring) are added conveniences! The large 2nd level's layout is nicely situated with 2 beautifully updated baths, an attractive master suite (that offers a double door entry, 9x8 walk-in closet, new carpeting/padding, white plantation shutters, private bath) and 4 generous sized secondary bedrooms with great closet space! Exceptional sized basement (with 9' ceiling and rough-in plumbing) is just waiting for your exciting finishing touches! OTHER features include: NEW roof with architectural shingles and transferable warranty (2015), one of the only homes that has NEW upscale Hardie Board Cement siding with transferable warranty (2015), all NEW Supreme windows with transferable warranty (2015) and Pella windows in kitchen and family room (2014) and Pella Slider door (2013) with transferable warranty; irrigation system has been professionally tested and winterized. High efficiency two-stage variable speed furnace. Aprilaire electronic filtering system with an ultraviolet light for additional air quality protection! 3 car garage with insulated garage doors, 2 openers, smooth ply for added sound proofing and added storage! Of all the 413 homes located in Cambridge Chase and Concord Valley there are only 12 interior "PREMIUM" lots of this size! Commuters DREAM location with easy access to I88 and the Metra station! Only minutes from the Rte 59 corridor with dining and shopping galore! Just around the corner from the community's park/playground! Walk to Metea Valley HS!
Property Specifics
| Single Family | |
| — | |
| — | |
| 1997 | |
| Full | |
| — | |
| No | |
| 0.3 |
| Du Page | |
| Cambridge Chase | |
| 225 / Annual | |
| Other | |
| Public | |
| Public Sewer | |
| 10651495 | |
| 0708314004 |
Nearby Schools
| NAME: | DISTRICT: | DISTANCE: | |
|---|---|---|---|
|
Grade School
Young Elementary School |
204 | — | |
|
Middle School
Granger Middle School |
204 | Not in DB | |
|
High School
Metea Valley High School |
204 | Not in DB | |
Property History
| DATE: | EVENT: | PRICE: | SOURCE: |
|---|---|---|---|
| 15 May, 2020 | Sold | $387,250 | MRED MLS |
| 16 Mar, 2020 | Under contract | $399,500 | MRED MLS |
| — | Last price change | $409,500 | MRED MLS |
| 29 Feb, 2020 | Listed for sale | $409,500 | MRED MLS |
Room Specifics
Total Bedrooms: 5
Bedrooms Above Ground: 5
Bedrooms Below Ground: 0
Dimensions: —
Floor Type: Carpet
Dimensions: —
Floor Type: Carpet
Dimensions: —
Floor Type: Carpet
Dimensions: —
Floor Type: —
Full Bathrooms: 3
Bathroom Amenities: Double Sink,Soaking Tub
Bathroom in Basement: 0
Rooms: Bedroom 5,Foyer,Walk In Closet
Basement Description: Unfinished
Other Specifics
| 3 | |
| Concrete Perimeter | |
| Asphalt | |
| Patio, Storms/Screens | |
| — | |
| 66X200 | |
| — | |
| Full | |
| Vaulted/Cathedral Ceilings, Hardwood Floors, First Floor Laundry, First Floor Full Bath, Walk-In Closet(s) | |
| Range, Microwave, Dishwasher, Refrigerator, Washer, Dryer, Disposal | |
| Not in DB | |
| Park, Lake, Curbs, Sidewalks, Street Lights, Street Paved | |
| — | |
| — | |
| — |
Tax History
| Year | Property Taxes |
|---|---|
| 2020 | $11,031 |
Contact Agent
Nearby Similar Homes
Nearby Sold Comparables
Contact Agent
Listing Provided By
CS Real Estate







