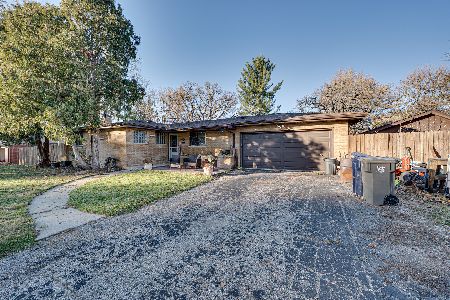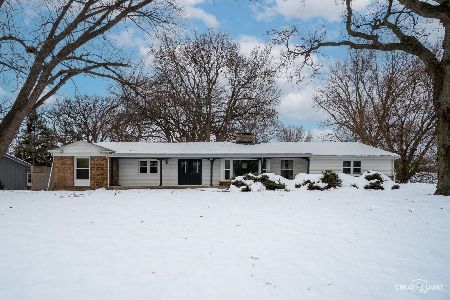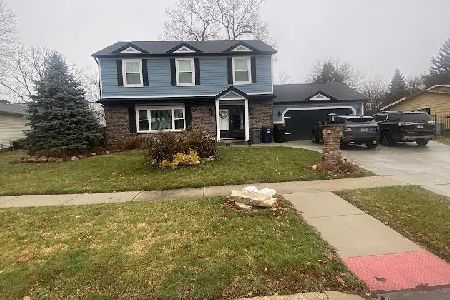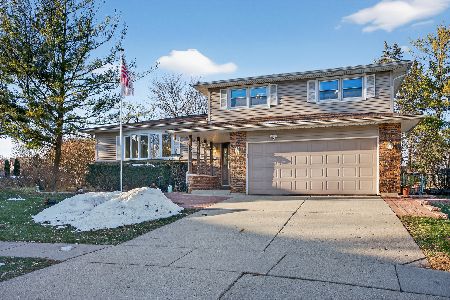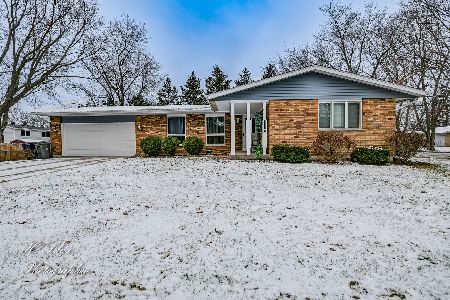1441 Century Oaks Drive, Elgin, Illinois 60123
$218,000
|
Sold
|
|
| Status: | Closed |
| Sqft: | 1,271 |
| Cost/Sqft: | $173 |
| Beds: | 3 |
| Baths: | 2 |
| Year Built: | 1971 |
| Property Taxes: | $4,216 |
| Days On Market: | 2371 |
| Lot Size: | 0,23 |
Description
Well maintained brick front three bedroom ranch w/finished basement. Spacious eat-in kitchen w/all appliances, new Bosch stainless steel dishwasher in '14, pantry closet. Master bdrm w/en suite master bath w/shower, updated baths. New energy efficient Pella windows in '10 & '11. Finished bsmt w/family rm & office w/supplemental electric baseboard heat, wall between family rm & office is temporary & could easily be removed. Plenty of basement storage space w/built in shelving, workbench & counter. New Heil energy efficient GFA furnace & central air in '04, whole house fan. New sump pump w/battery back up system in '19, new radon mitigation system in '18. New roof w/tear off in '04, new Anderson rear storm door in '12, new insulated steel garage door in '06. 25x10 covered concrete patio w/hook up for gas grill, cyclone fenced back yard. Convenient location close to shopping, elementary school, Big Timber Metra station, Advocate Sherman Hospital, Randall Rd corridor, Rt 31 & I-90 access!
Property Specifics
| Single Family | |
| — | |
| Ranch | |
| 1971 | |
| Full | |
| — | |
| No | |
| 0.23 |
| Kane | |
| Century Oaks | |
| 0 / Not Applicable | |
| None | |
| Public | |
| Public Sewer, Sewer-Storm | |
| 10468383 | |
| 0603329001 |
Nearby Schools
| NAME: | DISTRICT: | DISTANCE: | |
|---|---|---|---|
|
Grade School
Century Oaks Elementary School |
46 | — | |
|
Middle School
Kimball Middle School |
46 | Not in DB | |
|
High School
Larkin High School |
46 | Not in DB | |
Property History
| DATE: | EVENT: | PRICE: | SOURCE: |
|---|---|---|---|
| 30 Aug, 2019 | Sold | $218,000 | MRED MLS |
| 6 Aug, 2019 | Under contract | $219,900 | MRED MLS |
| 30 Jul, 2019 | Listed for sale | $219,900 | MRED MLS |
| 24 Feb, 2023 | Sold | $285,000 | MRED MLS |
| 10 Jan, 2023 | Under contract | $274,900 | MRED MLS |
| 3 Jan, 2023 | Listed for sale | $274,900 | MRED MLS |
Room Specifics
Total Bedrooms: 3
Bedrooms Above Ground: 3
Bedrooms Below Ground: 0
Dimensions: —
Floor Type: Carpet
Dimensions: —
Floor Type: Carpet
Full Bathrooms: 2
Bathroom Amenities: —
Bathroom in Basement: 0
Rooms: Office
Basement Description: Finished
Other Specifics
| 2.5 | |
| Concrete Perimeter | |
| Concrete | |
| Patio, Porch, Storms/Screens | |
| Corner Lot,Fenced Yard,Landscaped | |
| 120X84 | |
| Pull Down Stair,Unfinished | |
| Full | |
| First Floor Bedroom, First Floor Full Bath | |
| Range, Microwave, Dishwasher, Refrigerator, Washer, Dryer, Disposal | |
| Not in DB | |
| Sidewalks, Street Lights, Street Paved | |
| — | |
| — | |
| — |
Tax History
| Year | Property Taxes |
|---|---|
| 2019 | $4,216 |
| 2023 | $5,574 |
Contact Agent
Nearby Similar Homes
Nearby Sold Comparables
Contact Agent
Listing Provided By
REMAX Horizon

