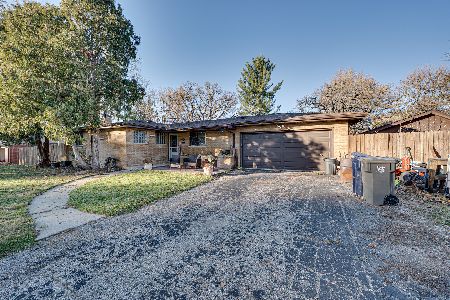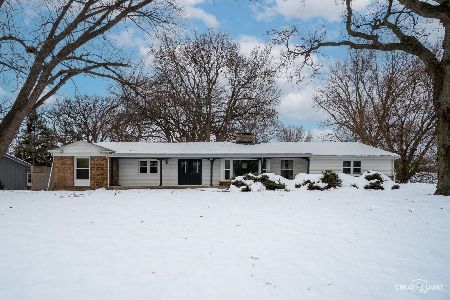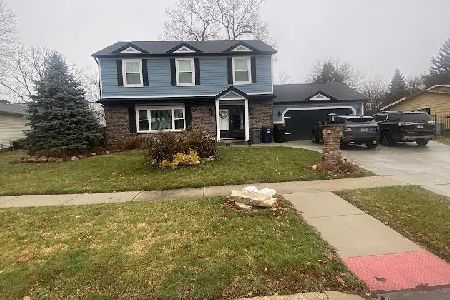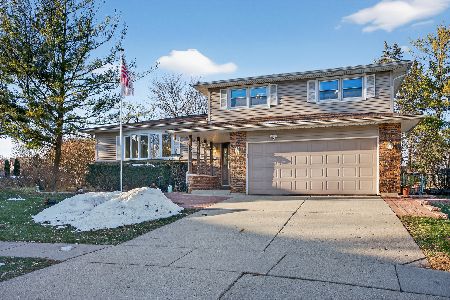1441 Century Oaks Drive, Elgin, Illinois 60123
$285,000
|
Sold
|
|
| Status: | Closed |
| Sqft: | 1,271 |
| Cost/Sqft: | $216 |
| Beds: | 3 |
| Baths: | 2 |
| Year Built: | 1971 |
| Property Taxes: | $5,574 |
| Days On Market: | 1118 |
| Lot Size: | 0,23 |
Description
Beautiful 3 Bedroom, 2 Bath Ranch Style Home, Offers A Finished Basement, 2 Car Garage, Fenced Yard, Covered Patio Located In The Sought After Century Oaks Subdivision. Impressive Right From The Start With Concrete Driveway, Brick Front, And New Roof (2019). Once Inside You Are Greeted With A Spacious Living Room Offering Great Natural Lighting. The Eat-In Country Kitchen Has Tons Of Oak Cabinets, Plenty Of Counterspace, Large Table Area, And All Appliances Included. The Primary Suite Offers Pella Windows, Updated Private Bath And Great Closest Space. Bedroom 2 And 3 Are Very Spacious With Ample Closet Space. The Full Basement Offers 4th Bedroom, Large Family Room, Laundry Room And Outstanding Storage Space With Built In Shelving, Workbench And Counter Space. Backyard Offers A Covered 25x10 Ft Concrete Patio, Fenced Yard And Very Private. This Home Is Conveniently Located Near Shopping, Schools, Big Timber Metra Station, Sherman Hospital, And I-90 Access. Act Now You Dream Home Will Not Last Long!
Property Specifics
| Single Family | |
| — | |
| — | |
| 1971 | |
| — | |
| — | |
| No | |
| 0.23 |
| Kane | |
| Century Oaks | |
| 0 / Not Applicable | |
| — | |
| — | |
| — | |
| 11691639 | |
| 0603329001 |
Nearby Schools
| NAME: | DISTRICT: | DISTANCE: | |
|---|---|---|---|
|
Grade School
Century Oaks Elementary School |
46 | — | |
|
Middle School
Kimball Middle School |
46 | Not in DB | |
|
High School
Larkin High School |
46 | Not in DB | |
Property History
| DATE: | EVENT: | PRICE: | SOURCE: |
|---|---|---|---|
| 30 Aug, 2019 | Sold | $218,000 | MRED MLS |
| 6 Aug, 2019 | Under contract | $219,900 | MRED MLS |
| 30 Jul, 2019 | Listed for sale | $219,900 | MRED MLS |
| 24 Feb, 2023 | Sold | $285,000 | MRED MLS |
| 10 Jan, 2023 | Under contract | $274,900 | MRED MLS |
| 3 Jan, 2023 | Listed for sale | $274,900 | MRED MLS |
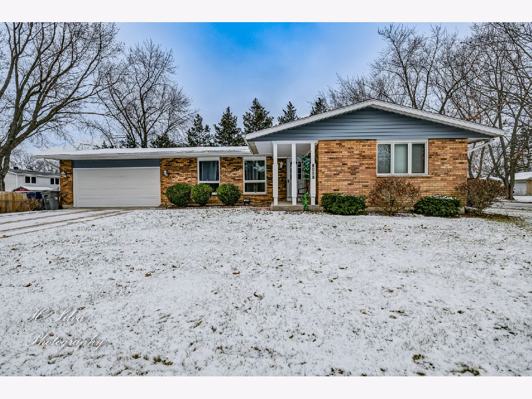
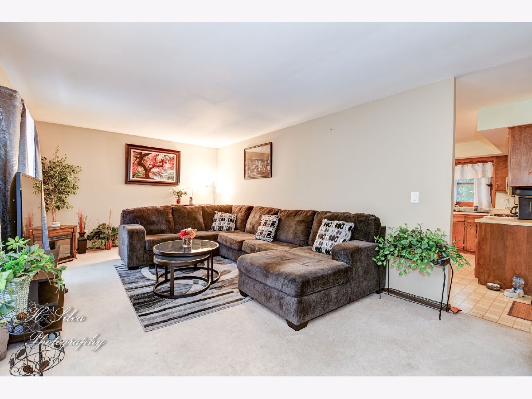
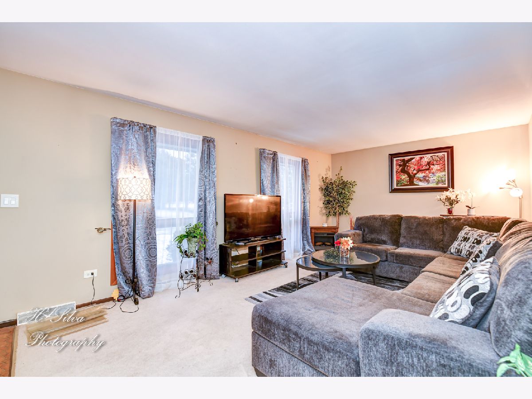
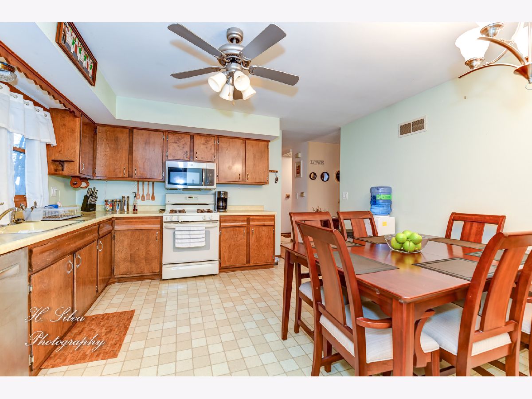
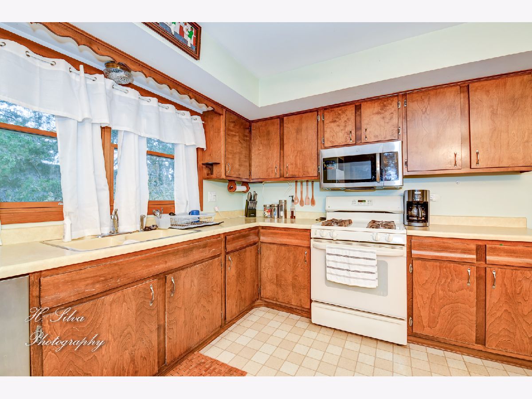
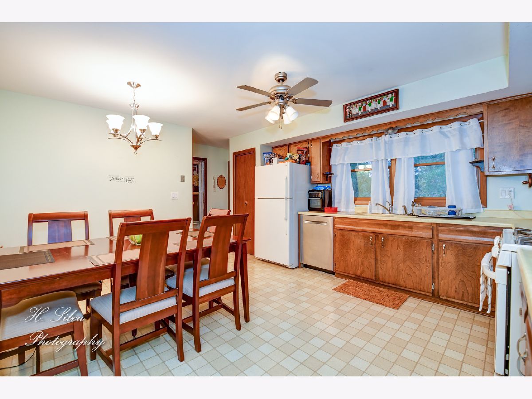
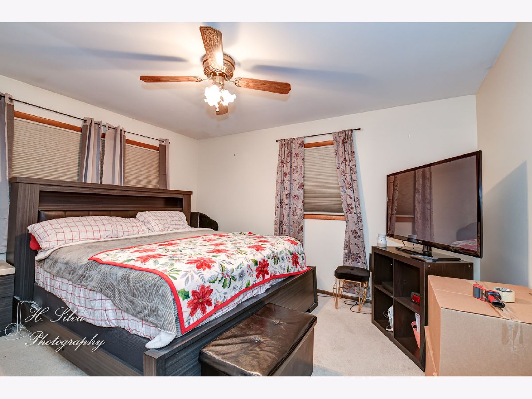
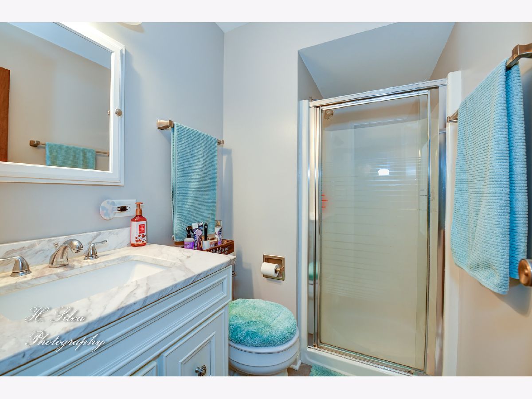
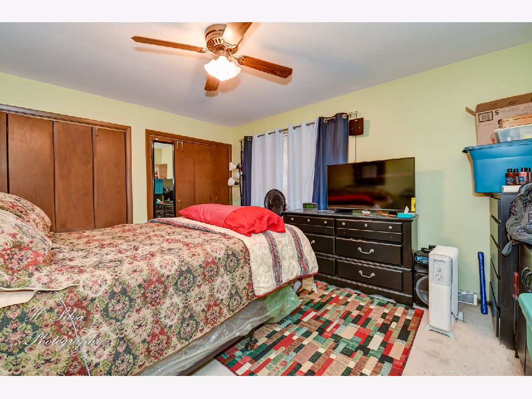
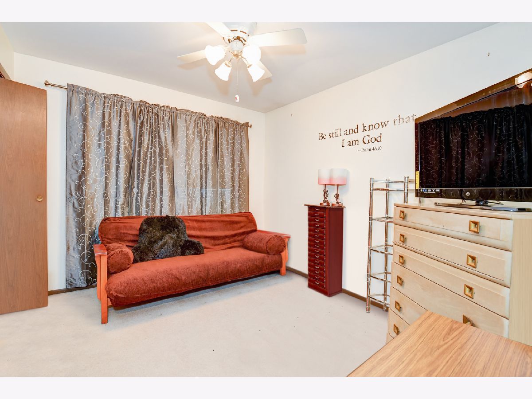
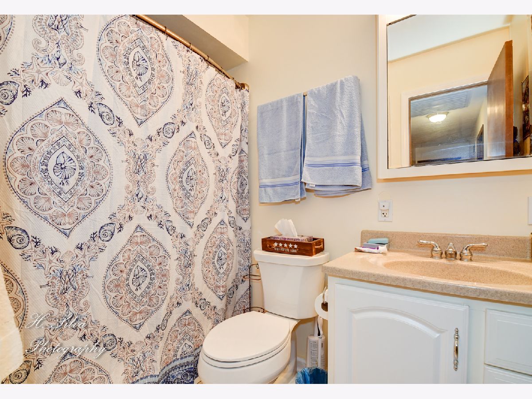
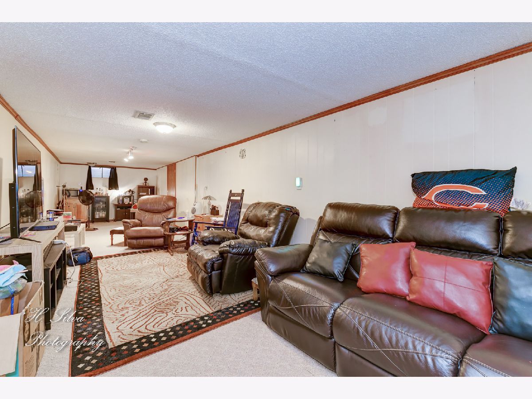
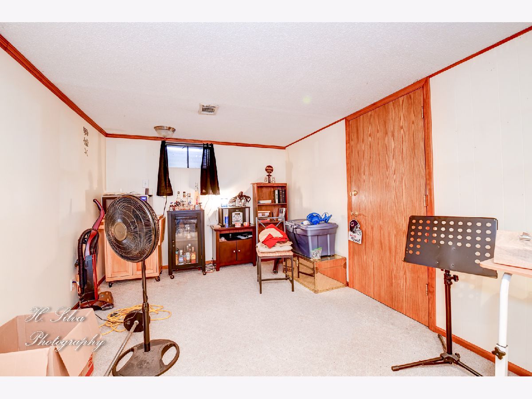
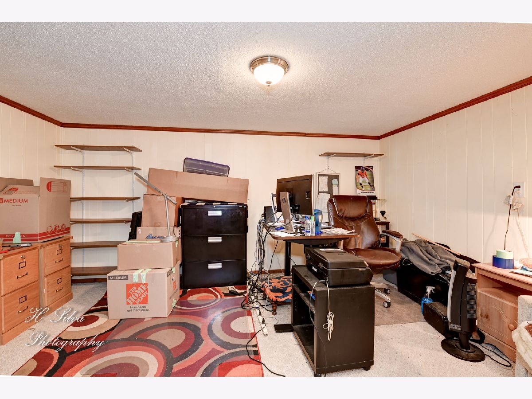
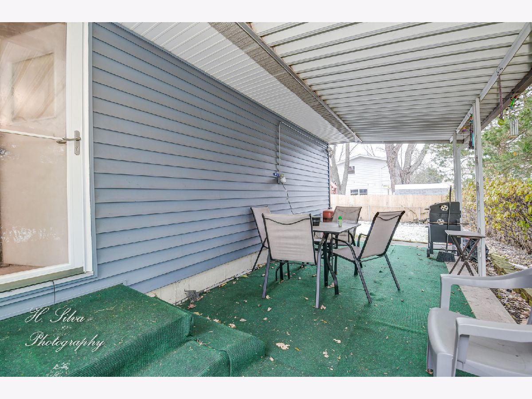
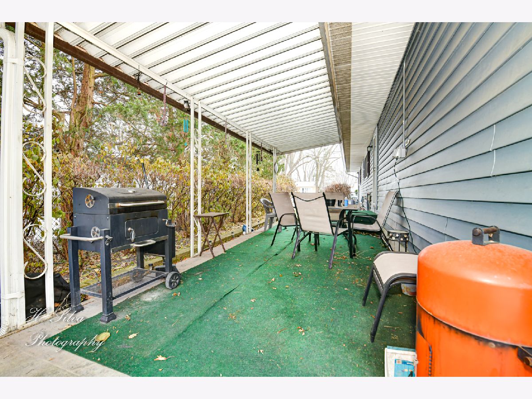
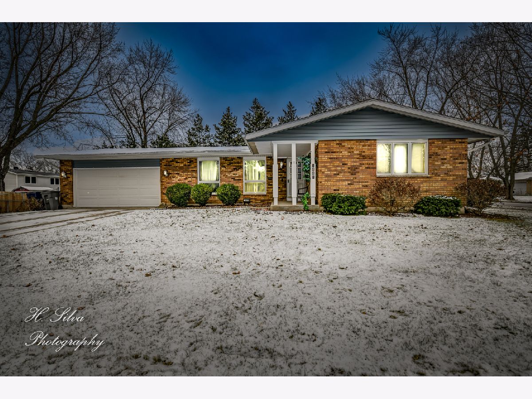
Room Specifics
Total Bedrooms: 4
Bedrooms Above Ground: 3
Bedrooms Below Ground: 1
Dimensions: —
Floor Type: —
Dimensions: —
Floor Type: —
Dimensions: —
Floor Type: —
Full Bathrooms: 2
Bathroom Amenities: —
Bathroom in Basement: 0
Rooms: —
Basement Description: Finished
Other Specifics
| 2.5 | |
| — | |
| Concrete | |
| — | |
| — | |
| 120X84 | |
| Pull Down Stair,Unfinished | |
| — | |
| — | |
| — | |
| Not in DB | |
| — | |
| — | |
| — | |
| — |
Tax History
| Year | Property Taxes |
|---|---|
| 2019 | $4,216 |
| 2023 | $5,574 |
Contact Agent
Nearby Similar Homes
Nearby Sold Comparables
Contact Agent
Listing Provided By
Five Star Realty, Inc

