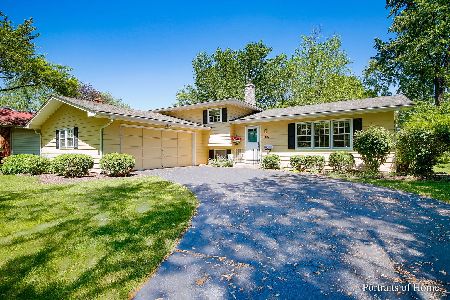1441 Killdeer Drive, Naperville, Illinois 60565
$340,000
|
Sold
|
|
| Status: | Closed |
| Sqft: | 1,944 |
| Cost/Sqft: | $176 |
| Beds: | 3 |
| Baths: | 2 |
| Year Built: | 1967 |
| Property Taxes: | $6,616 |
| Days On Market: | 2074 |
| Lot Size: | 0,28 |
Description
BEAUTIFULLY UPDATED HOME IN MAPLEBROOK II! If you are looking for the perfect combination of updates, looks and location, you are in the right spot! Painted in today's colors and including crisp white trim, this home is ready for you to move right in~The living room is flooded with natural light and offers ample main floor living space~Continue into the dining room and through to the kitchen~The BRAND NEW kitchen includes freshly painted cabinets, white subway tile backsplash, quartz counters, stainless steel appliances & a closet pantry~Upstairs, you will find the master bedroom with private access to the hall bathroom~ALL 3 bedrooms have hardwood flooring~The lower level includes the cozy family room, another full bathroom & a convenient laundry closet~Want more? You get NEW HVAC, NEW washer/dryer & Hot Water Heater~Fully fenced lot includes extensive landscaping, plenty of yard space, a play area & a large patio~Security technology includes Ring Doorbell, interior motion sensors, Ring flood light/camera on shed & garage~Close to Commuter Bus stop, Maplebrook Elementary, Maplebrook Swim & Racquet Club and Lincoln Jr. High~Centrally & conveniently located near shopping, parks & dining~Less than 10 minutes to downtown Naperville and Naperville Metra~Less than 15 minutes to both I-88 and I-355~Hurry--this won't last long!!
Property Specifics
| Single Family | |
| — | |
| — | |
| 1967 | |
| None | |
| — | |
| No | |
| 0.28 |
| Du Page | |
| Maplebrook Ii | |
| 0 / Not Applicable | |
| None | |
| Lake Michigan,Public | |
| Public Sewer | |
| 10758126 | |
| 0830406037 |
Nearby Schools
| NAME: | DISTRICT: | DISTANCE: | |
|---|---|---|---|
|
Grade School
Maplebrook Elementary School |
203 | — | |
|
Middle School
Lincoln Junior High School |
203 | Not in DB | |
|
High School
Naperville Central High School |
203 | Not in DB | |
Property History
| DATE: | EVENT: | PRICE: | SOURCE: |
|---|---|---|---|
| 20 Mar, 2015 | Sold | $298,000 | MRED MLS |
| 7 Feb, 2015 | Under contract | $308,000 | MRED MLS |
| 30 Jan, 2015 | Listed for sale | $308,000 | MRED MLS |
| 31 Jul, 2020 | Sold | $340,000 | MRED MLS |
| 5 Jul, 2020 | Under contract | $342,500 | MRED MLS |
| — | Last price change | $350,000 | MRED MLS |
| 25 Jun, 2020 | Listed for sale | $350,000 | MRED MLS |
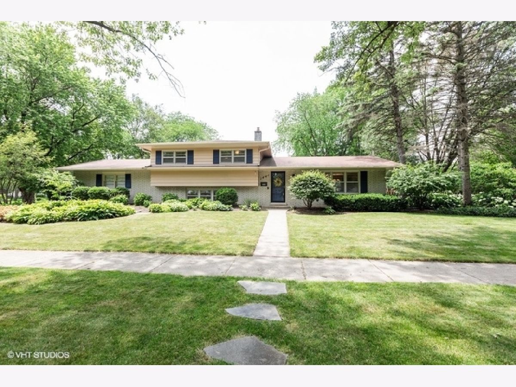
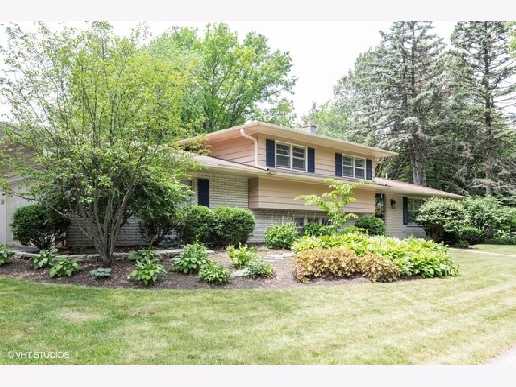
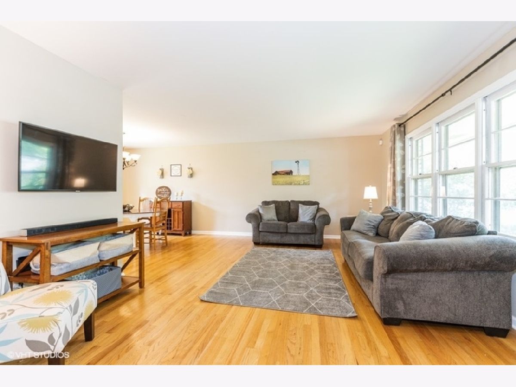
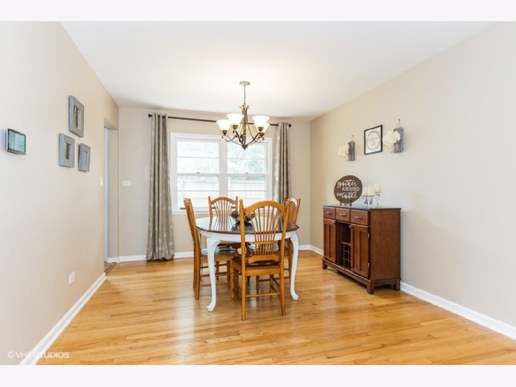
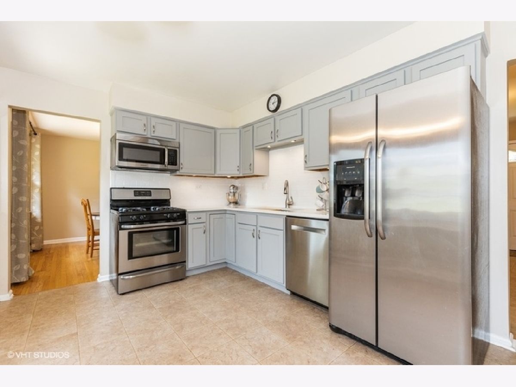
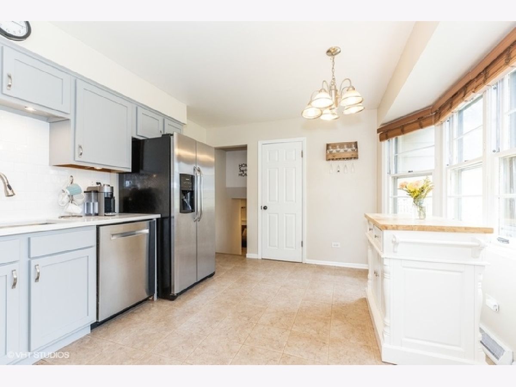
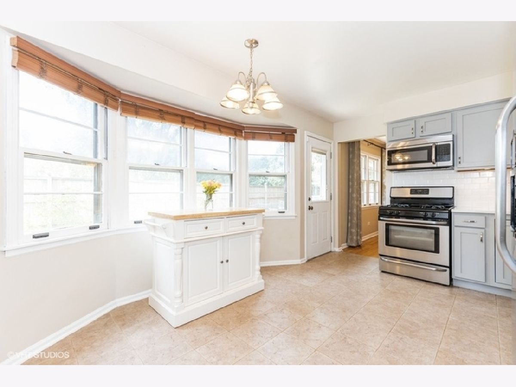
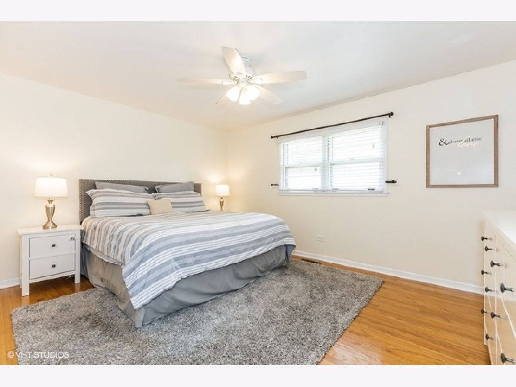
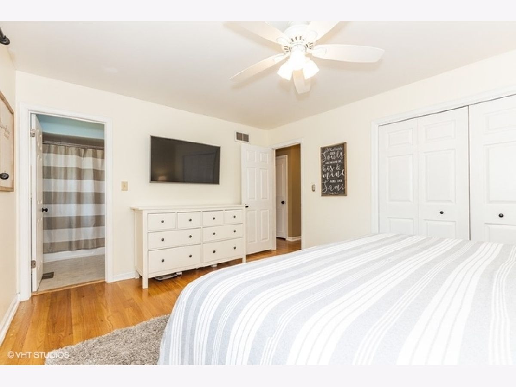
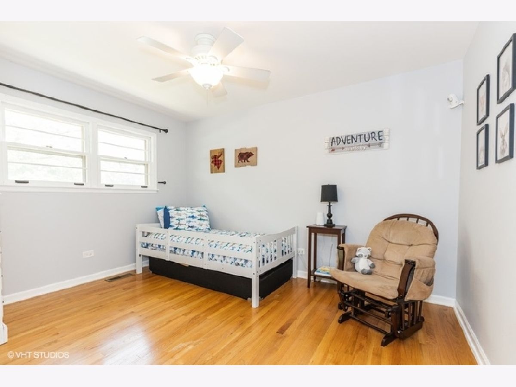
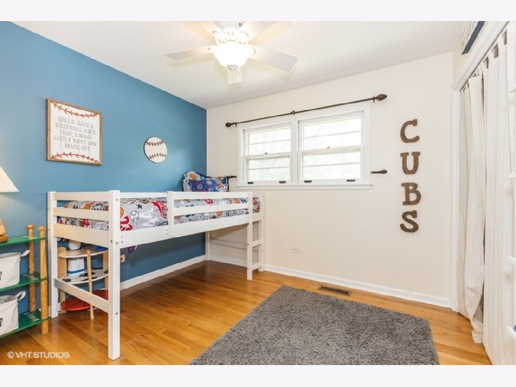
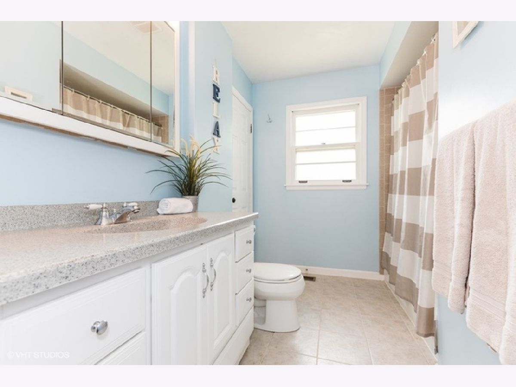
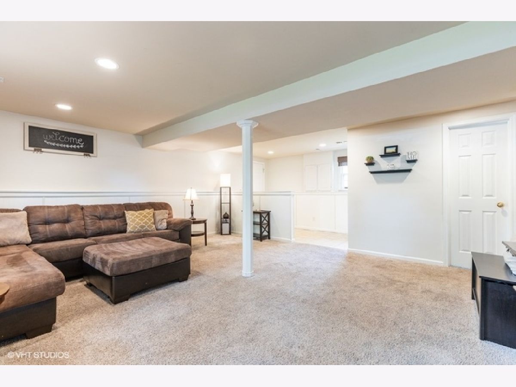
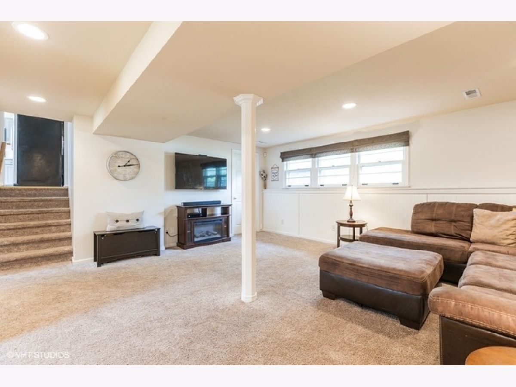
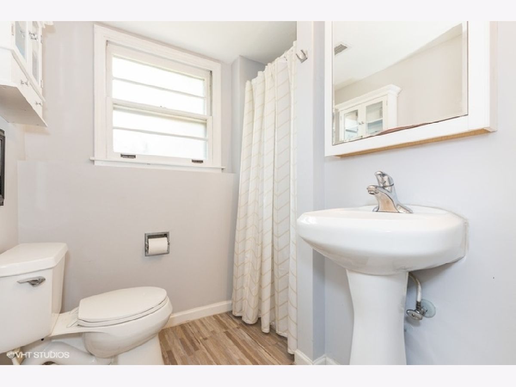
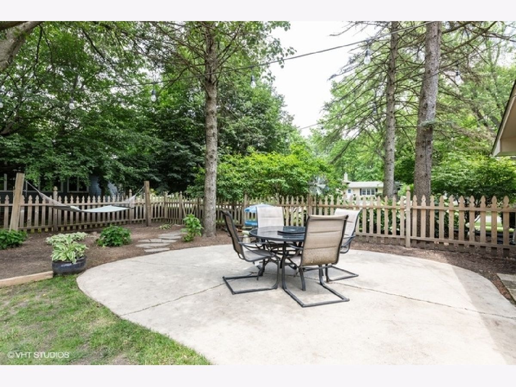
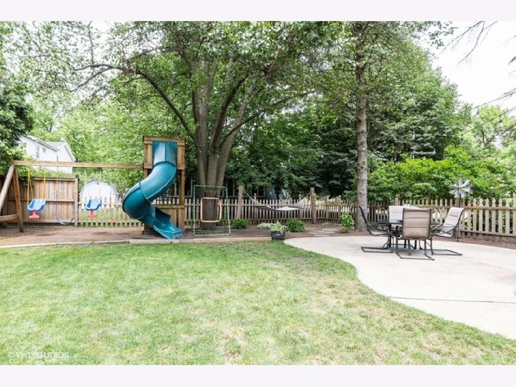
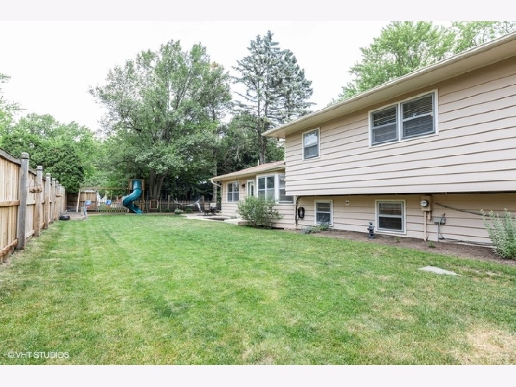
Room Specifics
Total Bedrooms: 3
Bedrooms Above Ground: 3
Bedrooms Below Ground: 0
Dimensions: —
Floor Type: Hardwood
Dimensions: —
Floor Type: Hardwood
Full Bathrooms: 2
Bathroom Amenities: —
Bathroom in Basement: 0
Rooms: Foyer
Basement Description: Crawl
Other Specifics
| 2 | |
| — | |
| Asphalt | |
| Patio | |
| Fenced Yard | |
| 145X85X139X16X65 | |
| — | |
| — | |
| Hardwood Floors | |
| Range, Microwave, Dishwasher, Refrigerator, Washer, Dryer, Stainless Steel Appliance(s) | |
| Not in DB | |
| Park, Pool, Tennis Court(s), Sidewalks | |
| — | |
| — | |
| — |
Tax History
| Year | Property Taxes |
|---|---|
| 2015 | $6,002 |
| 2020 | $6,616 |
Contact Agent
Nearby Similar Homes
Nearby Sold Comparables
Contact Agent
Listing Provided By
Baird & Warner




