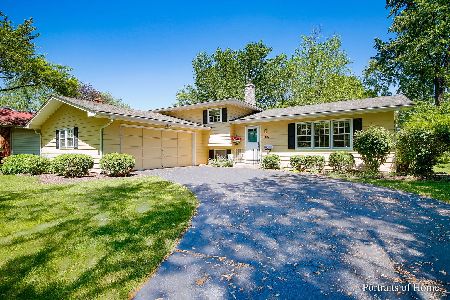25 Bluebird Lane, Naperville, Illinois 60565
$385,000
|
Sold
|
|
| Status: | Closed |
| Sqft: | 2,349 |
| Cost/Sqft: | $162 |
| Beds: | 4 |
| Baths: | 4 |
| Year Built: | 1967 |
| Property Taxes: | $7,808 |
| Days On Market: | 2823 |
| Lot Size: | 0,23 |
Description
MAPLEBROOK II...Extremely popular SWIM/TENNIS community with District 203 Maplebrook Grade School, and Lincoln Jr. High School IN THE NEIGHBORHOOD! This EXCEPTIONAL classic has a GORGEOUS newer KITCHEN with WHITE CABINETRY, STAINLESS APPLIANCES, GRANITE, EXQUISITE MARBLE backsplash right out of House Beautiful! Kitchen is open to family room with MASONRY FIREPLACE and sliding glass door to welcoming deck and LARGE, WELL-LANDSCAPED, PRIVATE YARD. Living room and Dining rooms perfect for entertaining family and friends. The master bedroom suite has it's own bath and there are 3 more large bedrooms upstairs with a hall bath serving those. Lots of REAL HARDWOOD FLOORS & WHITE 2" BLINDS! Great FINISHED BASEMENT with RECREATION ROOM, 5th BEDROOM and FULL BATH! Enjoy FRONT PORCH too! POOL BOND included! Walking/Biking/Jogging PATH along the RIVER just a few blocks away! Neighborhood PACE Bus to Downtown Naperville Express Trains that take you to Union Station in 34 minutes. Optional HOA
Property Specifics
| Single Family | |
| — | |
| Traditional | |
| 1967 | |
| Full | |
| 2-STORY | |
| No | |
| 0.23 |
| Du Page | |
| Maplebrook Ii | |
| 0 / Not Applicable | |
| None | |
| Lake Michigan,Public | |
| Public Sewer | |
| 09958473 | |
| 0830406036 |
Nearby Schools
| NAME: | DISTRICT: | DISTANCE: | |
|---|---|---|---|
|
Grade School
Maplebrook Elementary School |
203 | — | |
|
Middle School
Lincoln Junior High School |
203 | Not in DB | |
|
High School
Naperville Central High School |
203 | Not in DB | |
Property History
| DATE: | EVENT: | PRICE: | SOURCE: |
|---|---|---|---|
| 19 Jul, 2018 | Sold | $385,000 | MRED MLS |
| 10 Jun, 2018 | Under contract | $379,900 | MRED MLS |
| 7 Jun, 2018 | Listed for sale | $379,900 | MRED MLS |
Room Specifics
Total Bedrooms: 5
Bedrooms Above Ground: 4
Bedrooms Below Ground: 1
Dimensions: —
Floor Type: Carpet
Dimensions: —
Floor Type: Carpet
Dimensions: —
Floor Type: Carpet
Dimensions: —
Floor Type: —
Full Bathrooms: 4
Bathroom Amenities: Separate Shower
Bathroom in Basement: 1
Rooms: Recreation Room,Bedroom 5,Office
Basement Description: Finished
Other Specifics
| 2 | |
| — | |
| Asphalt | |
| — | |
| Landscaped,Wooded | |
| 79 X 139 | |
| — | |
| Full | |
| Bar-Wet, Hardwood Floors, First Floor Laundry | |
| Range, Microwave, Dishwasher, Refrigerator, Stainless Steel Appliance(s) | |
| Not in DB | |
| Clubhouse, Pool, Tennis Courts, Sidewalks | |
| — | |
| — | |
| Wood Burning |
Tax History
| Year | Property Taxes |
|---|---|
| 2018 | $7,808 |
Contact Agent
Nearby Sold Comparables
Contact Agent
Listing Provided By
Keller Williams Infinity






