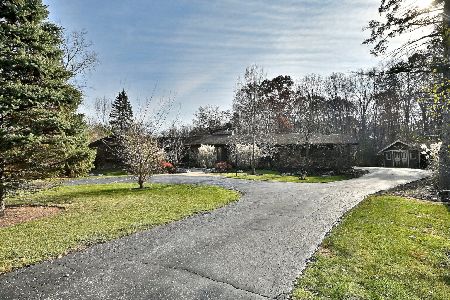1441 Maple Street, Glenview, Illinois 60025
$440,000
|
Sold
|
|
| Status: | Closed |
| Sqft: | 2,203 |
| Cost/Sqft: | $200 |
| Beds: | 4 |
| Baths: | 3 |
| Year Built: | 1955 |
| Property Taxes: | $5,020 |
| Days On Market: | 1031 |
| Lot Size: | 0,23 |
Description
Fabulous floor plan and appointments grace this 4 bedroom, 3 bath move-in ready 2-story that backs to the forest preserve. Convenient first floor bedroom with on-suite bath. Living room with vaulted ceiling, dining room for formal or casual dining, kitchen with 2014 stainless steel GE appliances, family room with French door to the deck and expansive fenced yard, and first floor laundry. Master bedroom with cathedral ceiling and picture window that views the forest preserve and floods this room with natural light. Amenities include two zone heat and AC, updated baths, windows in 2000, roof 2021and gutters in 2000, WATER HEATER 2021 subpump 2020 AC units in 2013 and 2012, 200 amp electric service and more. Walking distance to forest preserve, nature center & park.
Property Specifics
| Single Family | |
| — | |
| — | |
| 1955 | |
| — | |
| — | |
| No | |
| 0.23 |
| Cook | |
| — | |
| 0 / Not Applicable | |
| — | |
| — | |
| — | |
| 11743781 | |
| 04304070590000 |
Nearby Schools
| NAME: | DISTRICT: | DISTANCE: | |
|---|---|---|---|
|
Grade School
Westbrook Elementary School |
34 | — | |
|
Middle School
Glen Grove Elementary School |
34 | Not in DB | |
|
High School
Glenbrook South High School |
225 | Not in DB | |
Property History
| DATE: | EVENT: | PRICE: | SOURCE: |
|---|---|---|---|
| 10 Aug, 2023 | Sold | $440,000 | MRED MLS |
| 12 Jul, 2023 | Under contract | $439,900 | MRED MLS |
| — | Last price change | $444,900 | MRED MLS |
| 23 Mar, 2023 | Listed for sale | $369,900 | MRED MLS |
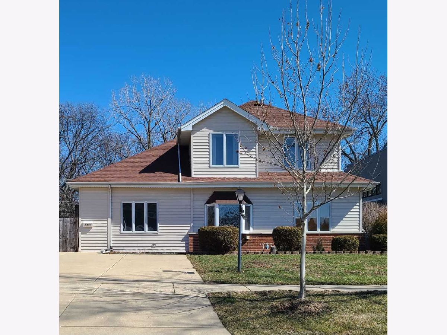
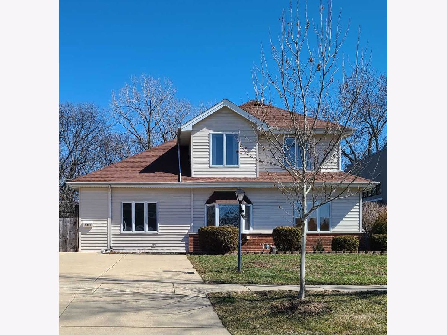
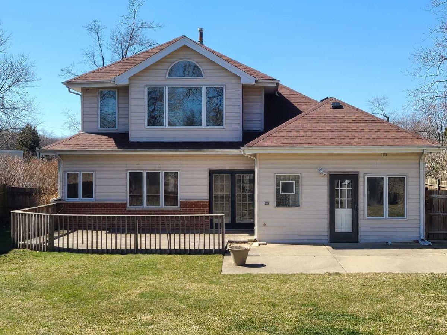
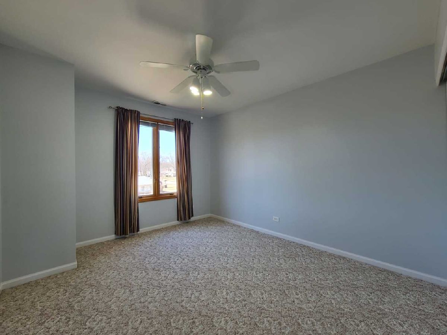
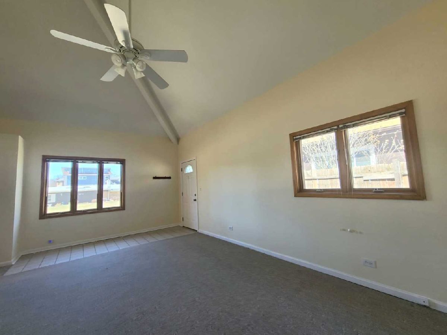
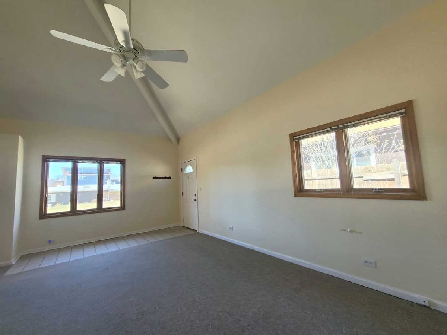
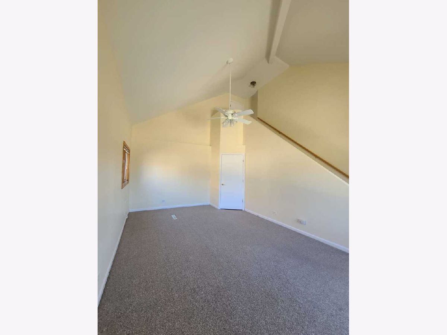
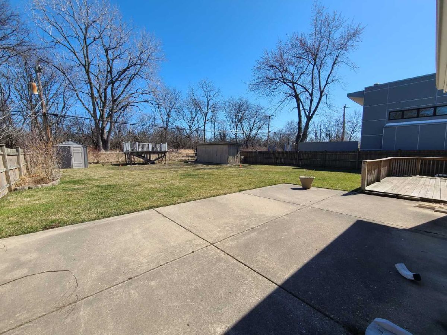
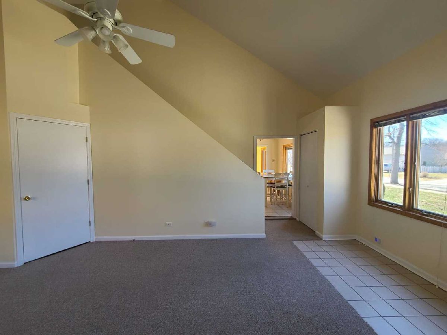
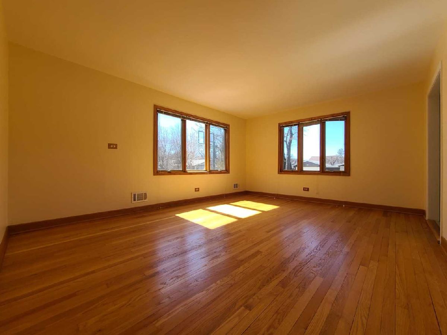
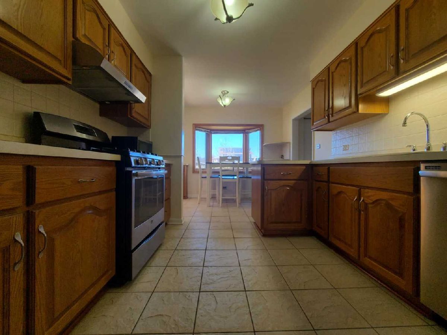
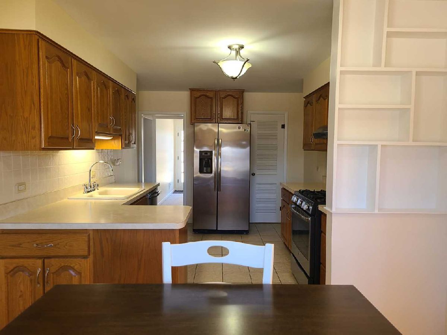
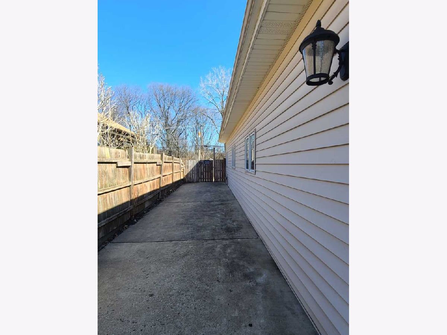
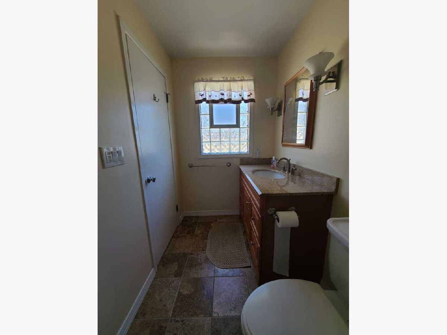
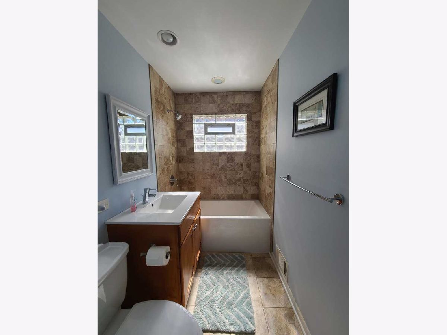
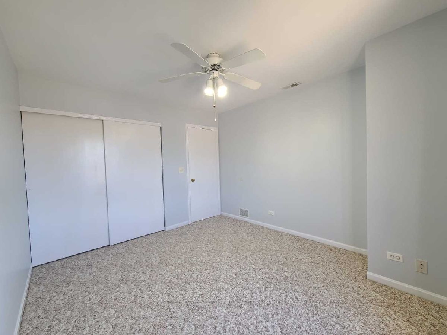
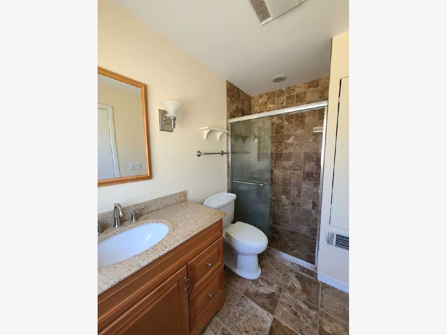
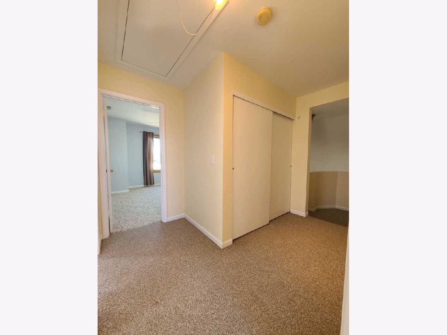
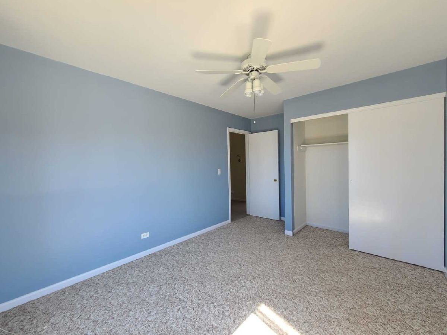
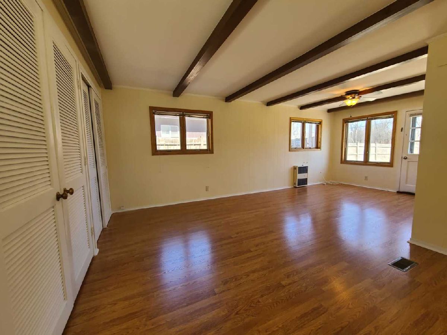
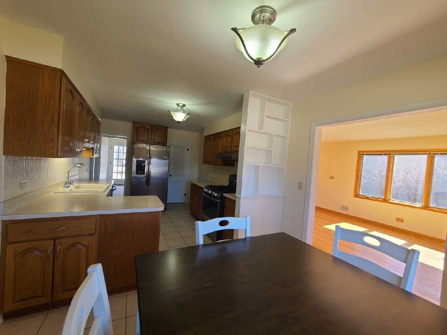
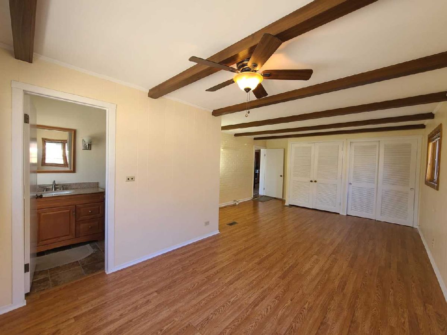
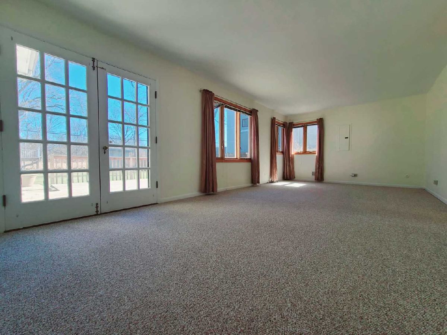
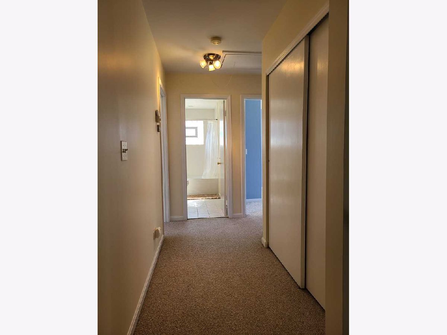
Room Specifics
Total Bedrooms: 4
Bedrooms Above Ground: 4
Bedrooms Below Ground: 0
Dimensions: —
Floor Type: —
Dimensions: —
Floor Type: —
Dimensions: —
Floor Type: —
Full Bathrooms: 3
Bathroom Amenities: —
Bathroom in Basement: —
Rooms: —
Basement Description: None
Other Specifics
| — | |
| — | |
| Concrete | |
| — | |
| — | |
| 60 X 167 | |
| — | |
| — | |
| — | |
| — | |
| Not in DB | |
| — | |
| — | |
| — | |
| — |
Tax History
| Year | Property Taxes |
|---|---|
| 2023 | $5,020 |
Contact Agent
Nearby Sold Comparables
Contact Agent
Listing Provided By
ARNI Realty Incorporated

