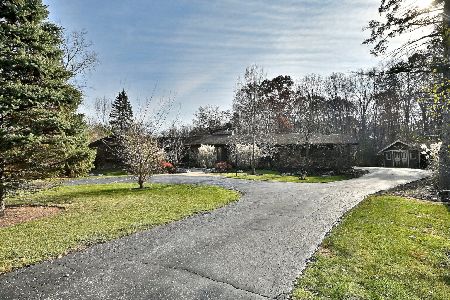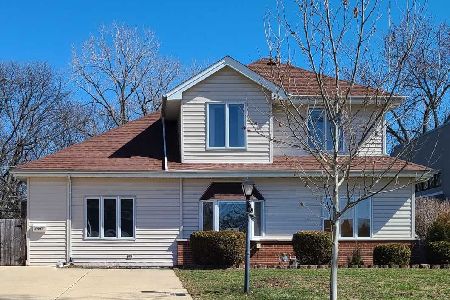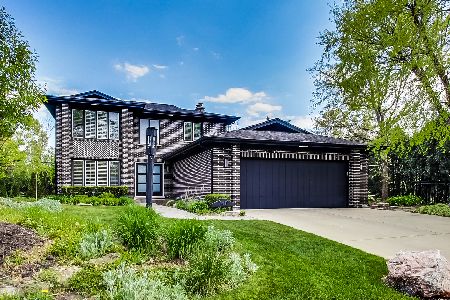1421 Maple Street, Glenview, Illinois 60025
$608,000
|
Sold
|
|
| Status: | Closed |
| Sqft: | 3,450 |
| Cost/Sqft: | $177 |
| Beds: | 5 |
| Baths: | 4 |
| Year Built: | 2001 |
| Property Taxes: | $8,978 |
| Days On Market: | 3015 |
| Lot Size: | 0,00 |
Description
Custom built treasure! Builders own home! Quality craftsmanship & incredible attention to details in this solid brick residence. Totally rebuilt in 2001 and it's gorgeous! Set on a cul-de-sac location and backs to the Forest Preserve for total privacy! Open versatile floor plan featuring stunning great room with vaulted ceiling. Gourmet kitchen features custom cabinetry, granite counters and convenient island. Spacious master suite with volume ceiling, fireplace, luxury master bath with Jacuzzi, large walk-in shower and huge walk-in closet. Private guest room with full bath & additional sitting or multi-purpose room, 1st floor office. The finished basement is the ultimate "man-cave" with built-in bar & billiard room & full bath. This home offers so much versatile space. Over 3400 sq ft of living awaits. Tremendous curb appeal! Award Winning Schools!
Property Specifics
| Single Family | |
| — | |
| Colonial | |
| 2001 | |
| Partial | |
| — | |
| No | |
| — |
| Cook | |
| Northfield Woods | |
| 0 / Not Applicable | |
| None | |
| Lake Michigan | |
| Public Sewer | |
| 09779231 | |
| 04304070420000 |
Nearby Schools
| NAME: | DISTRICT: | DISTANCE: | |
|---|---|---|---|
|
Grade School
Westbrook Elementary School |
34 | — | |
|
Middle School
Springman Middle School |
34 | Not in DB | |
|
High School
Glenbrook South High School |
225 | Not in DB | |
Property History
| DATE: | EVENT: | PRICE: | SOURCE: |
|---|---|---|---|
| 30 Apr, 2018 | Sold | $608,000 | MRED MLS |
| 19 Mar, 2018 | Under contract | $610,000 | MRED MLS |
| — | Last price change | $639,000 | MRED MLS |
| 17 Oct, 2017 | Listed for sale | $639,000 | MRED MLS |
Room Specifics
Total Bedrooms: 5
Bedrooms Above Ground: 5
Bedrooms Below Ground: 0
Dimensions: —
Floor Type: Hardwood
Dimensions: —
Floor Type: Hardwood
Dimensions: —
Floor Type: Hardwood
Dimensions: —
Floor Type: —
Full Bathrooms: 4
Bathroom Amenities: Whirlpool,Separate Shower,Double Sink,Double Shower
Bathroom in Basement: 1
Rooms: Bedroom 5,Exercise Room,Office,Foyer,Recreation Room
Basement Description: Finished
Other Specifics
| 2 | |
| Concrete Perimeter | |
| Concrete | |
| Patio, Brick Paver Patio | |
| — | |
| 52X34X137X70X167 | |
| Dormer,Unfinished | |
| Full | |
| Vaulted/Cathedral Ceilings, Hardwood Floors, First Floor Bedroom, First Floor Laundry | |
| Double Oven, Range, Microwave, Dishwasher, Refrigerator, Disposal | |
| Not in DB | |
| Street Paved | |
| — | |
| — | |
| Wood Burning, Gas Log |
Tax History
| Year | Property Taxes |
|---|---|
| 2018 | $8,978 |
Contact Agent
Nearby Sold Comparables
Contact Agent
Listing Provided By
Berkshire Hathaway HomeServices KoenigRubloff






