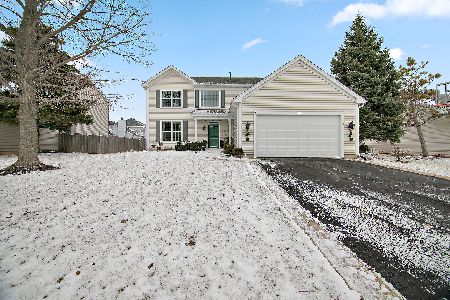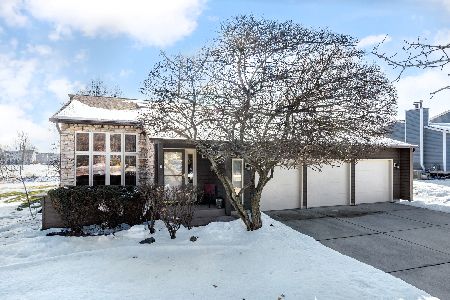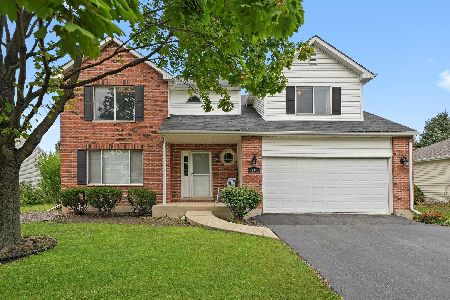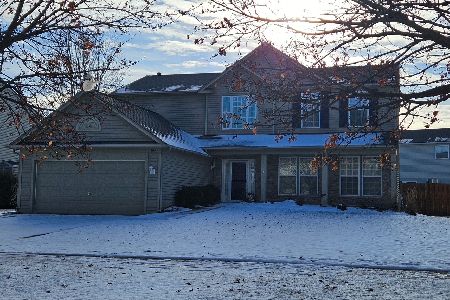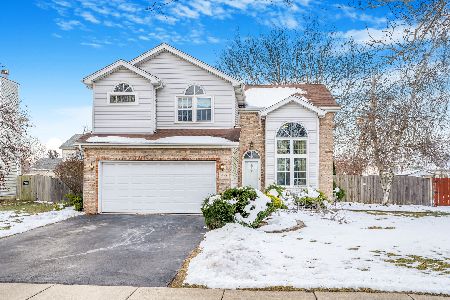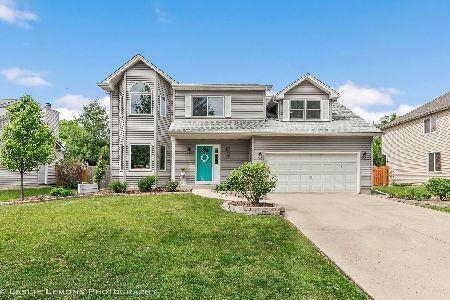1441 Mesa Drive, Bolingbrook, Illinois 60490
$349,000
|
Sold
|
|
| Status: | Closed |
| Sqft: | 2,550 |
| Cost/Sqft: | $137 |
| Beds: | 3 |
| Baths: | 3 |
| Year Built: | 1994 |
| Property Taxes: | $10,121 |
| Days On Market: | 1698 |
| Lot Size: | 0,22 |
Description
Move right in! Beautiful two story home in Winding Meadows Subdivision of Bolingbrook. Over 2500 sq ft of living space and generous room sizes throughout. The house is recently renovated and freshly painted. Refinished hardwood throughout the first floor. The kitchen has been remodeled with quartz counter tops, new cabinets, tile backsplash, and stainless steal appliances. Living room, dining room, and office on the 1st floor. The living room welcomes you with vaulted ceilings and gas fireplace, perfect for entertaining. Separate office is perfect for working from home. Laundry room is also on the main floor and has storage cabinets. Master bed suite has a large walk-in closet and private bath with double sink vanities, multi spray head shower and headrest tub. Two spacious bedrooms, full hall bath, and loft conversion to a guest bedroom complete the 2nd story. Three bathrooms have also been completely remodeled. Large deck off kitchen overlooks spacious backyard. Full unfinished basement is clean and open and can use as storage space. New roof and siding in 2020, A/C 4 years old, water heater 6 years old. Roof and siding have 25-year warranty and can be transferred to new owner. The house passed the dust and mold test. There is 1 year warranty from the company that performed the test.
Property Specifics
| Single Family | |
| — | |
| — | |
| 1994 | |
| Full | |
| — | |
| No | |
| 0.22 |
| Will | |
| — | |
| 0 / Not Applicable | |
| None | |
| Public | |
| Public Sewer | |
| 11110564 | |
| 1202182170030000 |
Nearby Schools
| NAME: | DISTRICT: | DISTANCE: | |
|---|---|---|---|
|
Grade School
Pioneer Elementary School |
365U | — | |
|
Middle School
Brooks Middle School |
365U | Not in DB | |
|
High School
Bolingbrook High School |
365U | Not in DB | |
Property History
| DATE: | EVENT: | PRICE: | SOURCE: |
|---|---|---|---|
| 5 Apr, 2012 | Sold | $165,000 | MRED MLS |
| 25 Jan, 2012 | Under contract | $168,000 | MRED MLS |
| — | Last price change | $199,000 | MRED MLS |
| 30 Nov, 2011 | Listed for sale | $199,000 | MRED MLS |
| 1 Sep, 2021 | Sold | $349,000 | MRED MLS |
| 28 Jul, 2021 | Under contract | $349,000 | MRED MLS |
| 2 Jun, 2021 | Listed for sale | $349,000 | MRED MLS |
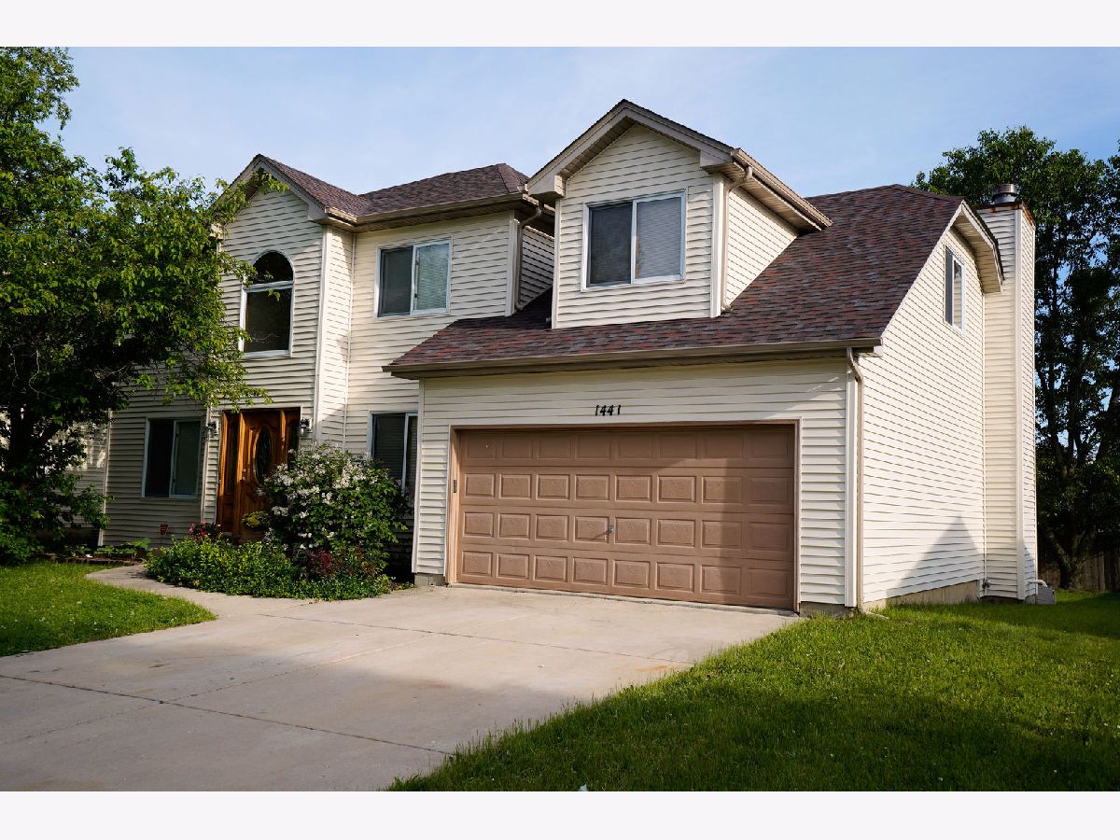
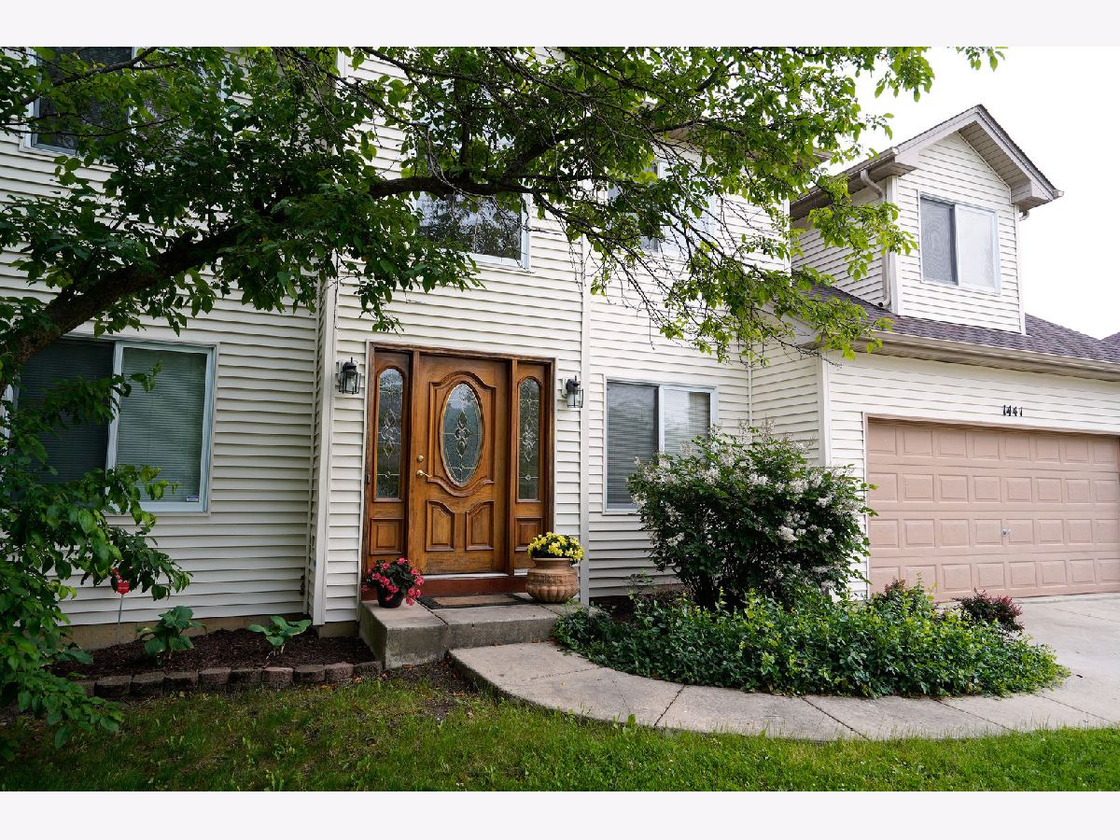

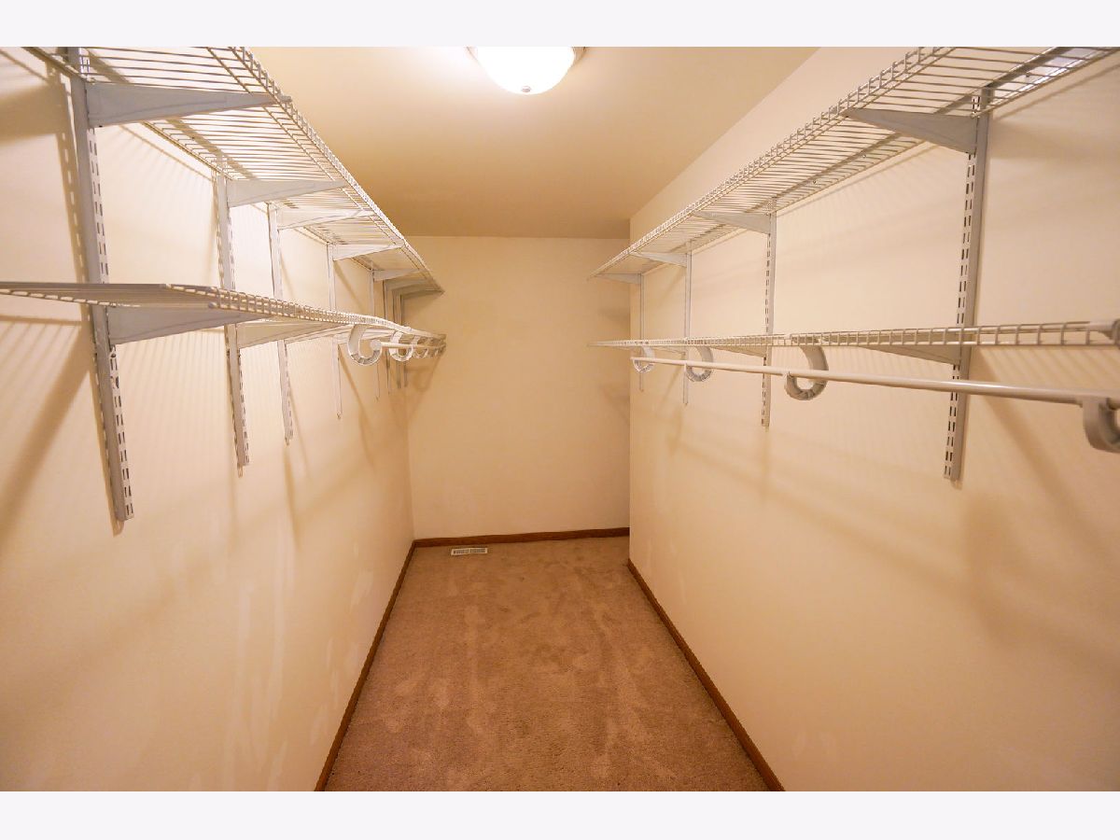













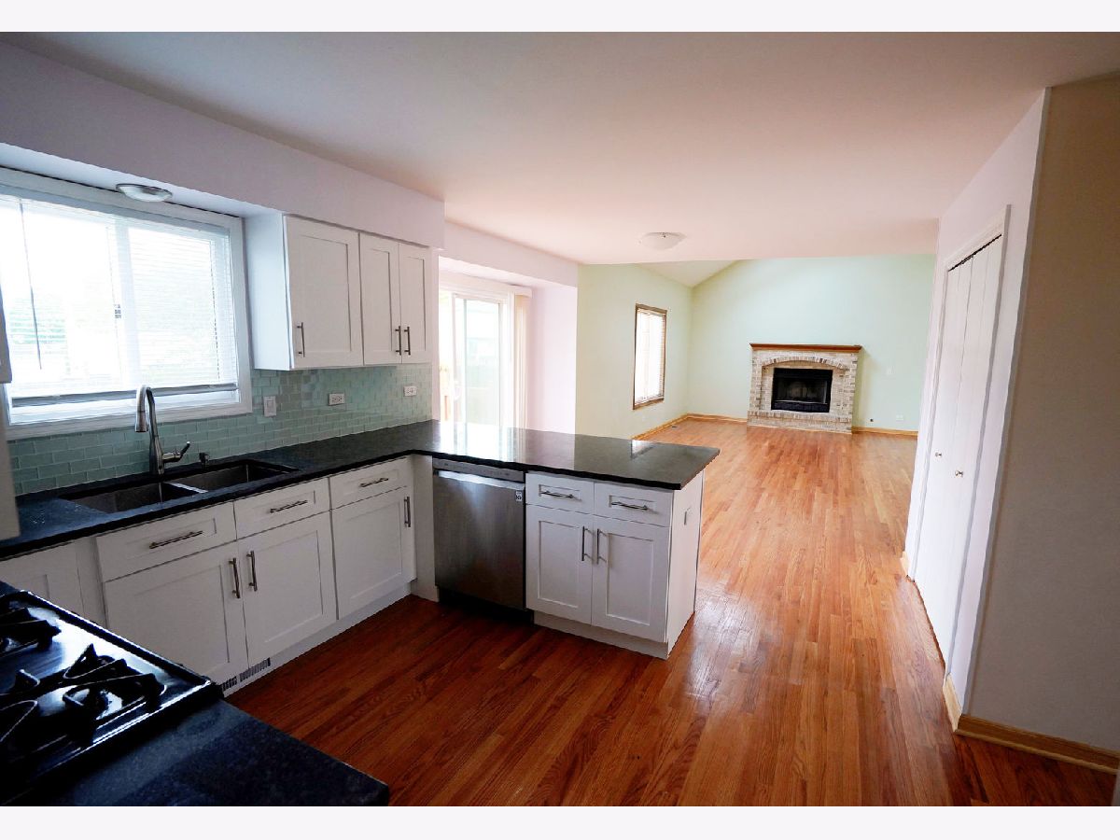








Room Specifics
Total Bedrooms: 3
Bedrooms Above Ground: 3
Bedrooms Below Ground: 0
Dimensions: —
Floor Type: Carpet
Dimensions: —
Floor Type: Carpet
Full Bathrooms: 3
Bathroom Amenities: Separate Shower,Double Sink
Bathroom in Basement: 0
Rooms: Den,Loft
Basement Description: Unfinished
Other Specifics
| 2 | |
| Concrete Perimeter | |
| Asphalt | |
| Deck | |
| — | |
| 80X117 | |
| — | |
| Full | |
| Vaulted/Cathedral Ceilings, Hardwood Floors, Wood Laminate Floors | |
| Range, Microwave, Dishwasher, Refrigerator, Washer, Dryer | |
| Not in DB | |
| — | |
| — | |
| — | |
| Wood Burning, Gas Starter |
Tax History
| Year | Property Taxes |
|---|---|
| 2012 | $6,009 |
| 2021 | $10,121 |
Contact Agent
Nearby Similar Homes
Nearby Sold Comparables
Contact Agent
Listing Provided By
Anthony J.Trotto Real Estate

