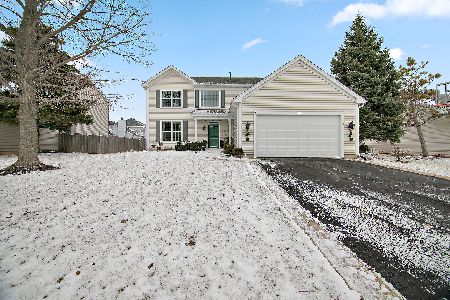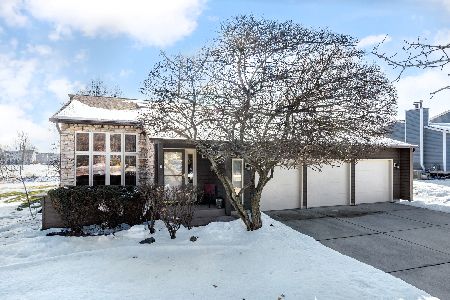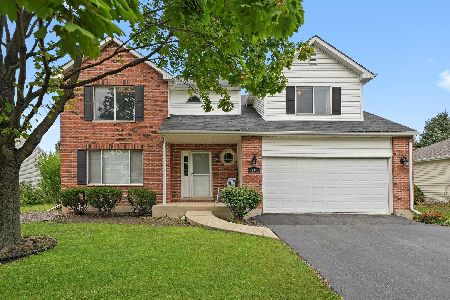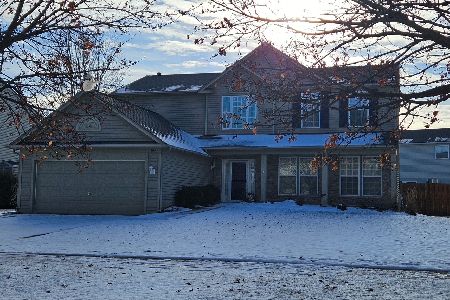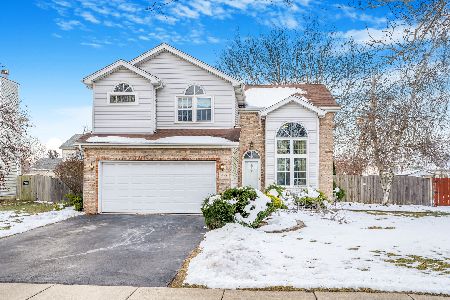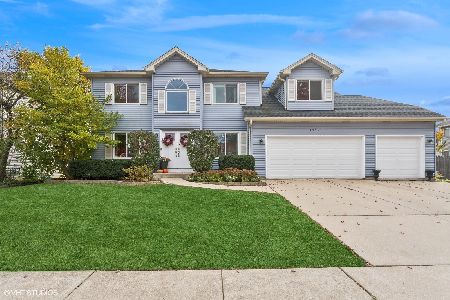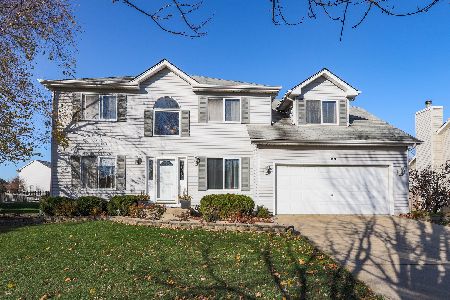1449 Mesa Drive, Bolingbrook, Illinois 60490
$275,000
|
Sold
|
|
| Status: | Closed |
| Sqft: | 2,550 |
| Cost/Sqft: | $111 |
| Beds: | 3 |
| Baths: | 3 |
| Year Built: | 1994 |
| Property Taxes: | $8,494 |
| Days On Market: | 2791 |
| Lot Size: | 0,21 |
Description
Stop the car and take a look at this beautiful home*First you notice the 3-car garage*Step thru the Newer double front door into a Freshly Painted home*2-story foyer has ceramic tile floor*NEW carpeting in the adjacent den*Gorgeous hardwood floors in the living/dining rooms*Gourmet kitchen with NEW refrigerator/DW/microwave and breakfast area has ceramic tile floor*Step outside onto the deck and enjoy the professionally landscaped yard that is fully fenced*Spacious vaulted family room has NEW carpeting, brick gas starter fireplace, skylights*NEW carpeting throughout the 2nd floor*Master bedroom with huge 18' long WIC and en-suite bath, double vanity, whirlpool, skylight and separate shower*3 more large bedrooms with ample closet space*Loft can be easily converted into a 4th bedroom*Unfinished basement waiting for your imagination, also with an exterior walk-in entrance*Energy efficient LED lighting throughout the house*NEW vinyl siding in 2015*NEW fence 2017*Look no more*Move right in*
Property Specifics
| Single Family | |
| — | |
| Traditional | |
| 1994 | |
| Full | |
| BRITTENY | |
| No | |
| 0.21 |
| Will | |
| Winding Meadows | |
| 0 / Not Applicable | |
| None | |
| Lake Michigan | |
| Public Sewer | |
| 09972157 | |
| 1202182170010000 |
Nearby Schools
| NAME: | DISTRICT: | DISTANCE: | |
|---|---|---|---|
|
High School
Bolingbrook High School |
365u | Not in DB | |
Property History
| DATE: | EVENT: | PRICE: | SOURCE: |
|---|---|---|---|
| 6 Jul, 2018 | Sold | $275,000 | MRED MLS |
| 14 Jun, 2018 | Under contract | $282,900 | MRED MLS |
| 4 Jun, 2018 | Listed for sale | $282,900 | MRED MLS |
| 23 Jun, 2025 | Sold | $482,500 | MRED MLS |
| 18 May, 2025 | Under contract | $450,000 | MRED MLS |
| 13 May, 2025 | Listed for sale | $450,000 | MRED MLS |
Room Specifics
Total Bedrooms: 3
Bedrooms Above Ground: 3
Bedrooms Below Ground: 0
Dimensions: —
Floor Type: Carpet
Dimensions: —
Floor Type: Carpet
Full Bathrooms: 3
Bathroom Amenities: Whirlpool,Separate Shower,Double Sink
Bathroom in Basement: 0
Rooms: Breakfast Room,Den,Loft
Basement Description: Unfinished
Other Specifics
| 3 | |
| Concrete Perimeter | |
| Concrete | |
| Deck, Storms/Screens | |
| Fenced Yard,Landscaped | |
| 80X117 | |
| Unfinished | |
| Full | |
| Skylight(s), Hardwood Floors, First Floor Laundry | |
| Range, Microwave, Dishwasher, Refrigerator, Washer, Dryer | |
| Not in DB | |
| Sidewalks, Street Lights, Street Paved | |
| — | |
| — | |
| Wood Burning, Gas Starter |
Tax History
| Year | Property Taxes |
|---|---|
| 2018 | $8,494 |
| 2025 | $11,535 |
Contact Agent
Nearby Similar Homes
Nearby Sold Comparables
Contact Agent
Listing Provided By
Berkshire Hathaway HomeServices KoenigRubloff

