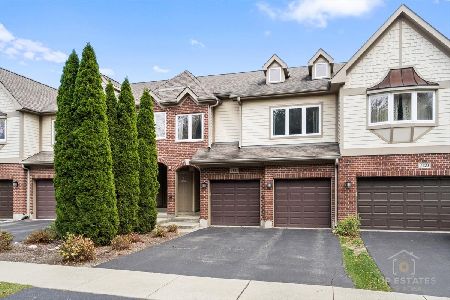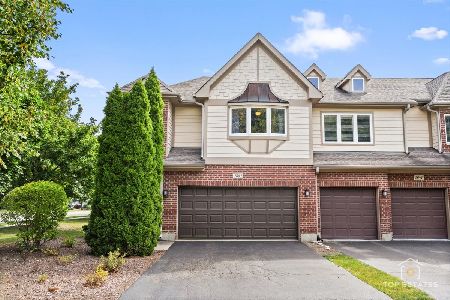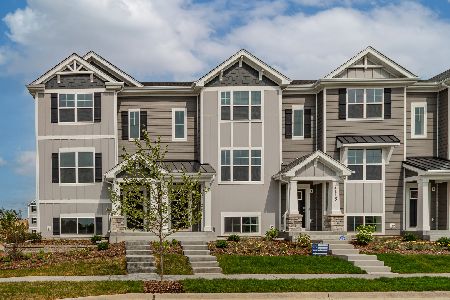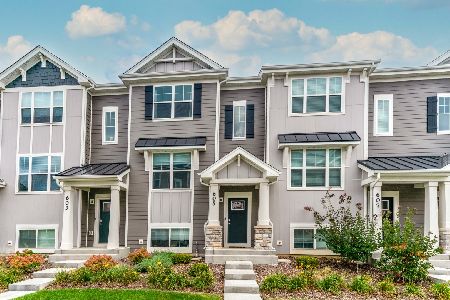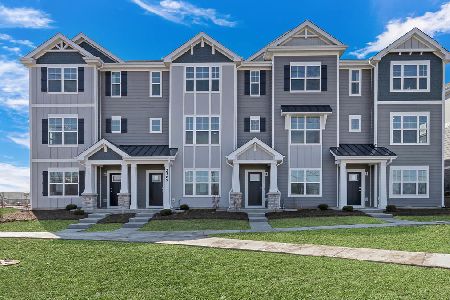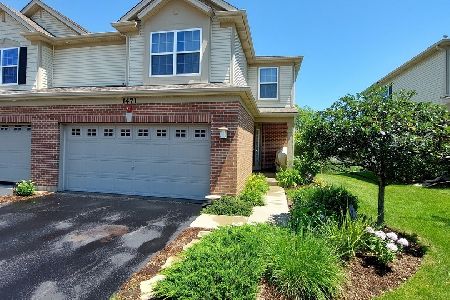1441 Pauline Circle, Mundelein, Illinois 60060
$246,000
|
Sold
|
|
| Status: | Closed |
| Sqft: | 1,749 |
| Cost/Sqft: | $143 |
| Beds: | 3 |
| Baths: | 3 |
| Year Built: | 2014 |
| Property Taxes: | $6,419 |
| Days On Market: | 2805 |
| Lot Size: | 0,00 |
Description
Don't Miss this Premium Builders Model, END UNIT, Light and Bright Throughout! Gourmet kitchen with Stainless Steel Appliances, Gorgeous 42" Maple Cabinets, New Sink/Faucet, Hardware and Beautiful Wood Floors! Kitchen Opens to Spacious Family Room, Great for Entertaining! Dining area offers Wood Floors and Sliders to Deck and Backyard. Master Suite with Walk-In Closet, Soaker Tub, Separate Shower, Double Sink Vanity. Huge 2nd Bedroom/Bonus Room and 3rd Generous Bedroom. All Baths offer Tile/Hardwood Flooring. Convenient 2nd Floor Laundry and FULL Unfinished Basement, Make it your own! New Anderson Front Screen Door, All New Hardware on Cabinetry and all New Blinds throughout. All Ready for you to move in and make this Beautiful House your New Home!
Property Specifics
| Condos/Townhomes | |
| 2 | |
| — | |
| 2014 | |
| Full | |
| THE DAVIS | |
| No | |
| — |
| Lake | |
| Hickory Woods | |
| 150 / Monthly | |
| Insurance,Exterior Maintenance,Lawn Care,Snow Removal | |
| Public | |
| Public Sewer | |
| 09907704 | |
| 11313220180000 |
Nearby Schools
| NAME: | DISTRICT: | DISTANCE: | |
|---|---|---|---|
|
Grade School
Diamond Lake Elementary School |
76 | — | |
|
Middle School
West Oak Middle School |
76 | Not in DB | |
|
High School
Mundelein Cons High School |
120 | Not in DB | |
Property History
| DATE: | EVENT: | PRICE: | SOURCE: |
|---|---|---|---|
| 30 Jul, 2014 | Sold | $219,990 | MRED MLS |
| 17 Apr, 2014 | Under contract | $219,990 | MRED MLS |
| — | Last price change | $225,590 | MRED MLS |
| 21 Mar, 2014 | Listed for sale | $225,590 | MRED MLS |
| 11 Jun, 2018 | Sold | $246,000 | MRED MLS |
| 20 Apr, 2018 | Under contract | $250,000 | MRED MLS |
| 6 Apr, 2018 | Listed for sale | $250,000 | MRED MLS |
Room Specifics
Total Bedrooms: 3
Bedrooms Above Ground: 3
Bedrooms Below Ground: 0
Dimensions: —
Floor Type: Carpet
Dimensions: —
Floor Type: Carpet
Full Bathrooms: 3
Bathroom Amenities: Separate Shower,Double Sink,Soaking Tub
Bathroom in Basement: 0
Rooms: No additional rooms
Basement Description: Unfinished
Other Specifics
| 2 | |
| Concrete Perimeter | |
| Asphalt | |
| Deck, End Unit | |
| Common Grounds,Landscaped,Park Adjacent | |
| COMMON | |
| — | |
| Full | |
| Hardwood Floors, Second Floor Laundry, Laundry Hook-Up in Unit, Storage | |
| Range, Microwave, Dishwasher, Refrigerator, Washer, Dryer, Disposal, Stainless Steel Appliance(s) | |
| Not in DB | |
| — | |
| — | |
| Park | |
| — |
Tax History
| Year | Property Taxes |
|---|---|
| 2018 | $6,419 |
Contact Agent
Nearby Similar Homes
Nearby Sold Comparables
Contact Agent
Listing Provided By
Berkshire Hathaway HomeServices Visions Realty

