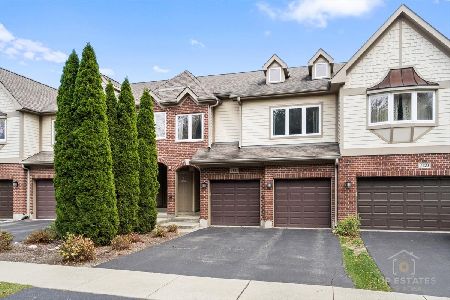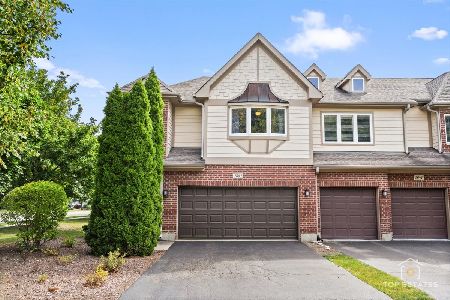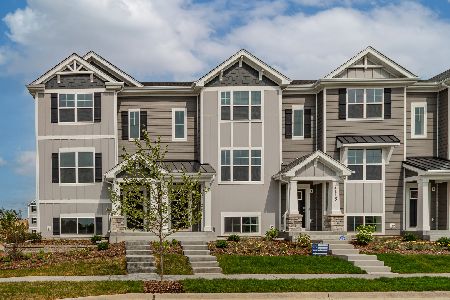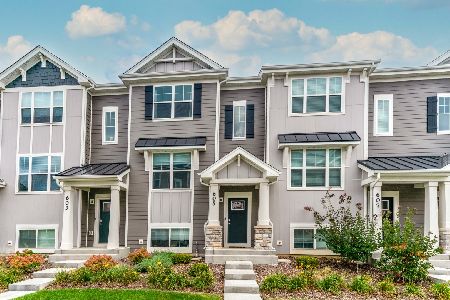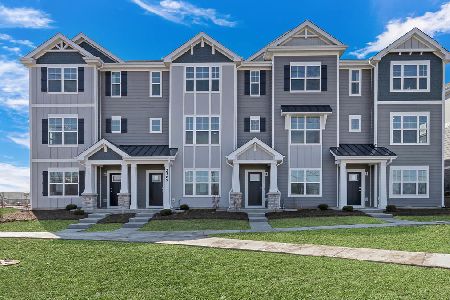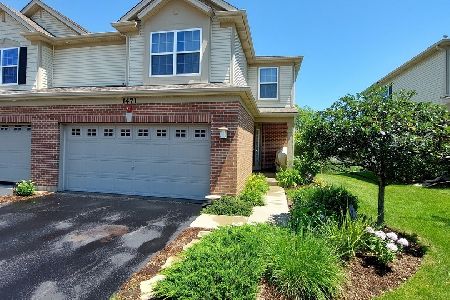1451 Pauline Circle, Mundelein, Illinois 60060
$247,000
|
Sold
|
|
| Status: | Closed |
| Sqft: | 1,727 |
| Cost/Sqft: | $142 |
| Beds: | 3 |
| Baths: | 3 |
| Year Built: | 2013 |
| Property Taxes: | $6,350 |
| Days On Market: | 2840 |
| Lot Size: | 0,00 |
Description
This beautiful turn key town home has been lovingly cared for by the original owners and is ready for you! Sunny 1st floor has hardwood flrs and open flr plan. Neutral decor thru out. Kitchen boasts SS appls, Granite counters, 42 inch maple cabinets,breakfast bar plus pantry. Dining area with sliders to deck and backyard. Lots of recessed lights on 1st flr & baby's rm. Fantastic master bedrm with ultra bath that includes separate shower, soaker tub, double sink vanity with WIC w/organizer. Love the 2nd floor laundry with custom built in cabinets. Think of the possibilities with the 766 sq ft basement that could be finished however you like to fit your needs. New Anderson front screen door. Great location close to shopping and transportation. This home is ready to go...come take a look and bring us a contract.
Property Specifics
| Condos/Townhomes | |
| 2 | |
| — | |
| 2013 | |
| Full | |
| THE COURTNEY | |
| No | |
| — |
| Lake | |
| Hickory Woods | |
| 149 / Monthly | |
| Insurance,Exterior Maintenance,Lawn Care,Snow Removal | |
| Public | |
| Public Sewer | |
| 09872603 | |
| 11313220330000 |
Nearby Schools
| NAME: | DISTRICT: | DISTANCE: | |
|---|---|---|---|
|
Grade School
Diamond Lake Elementary School |
76 | — | |
|
Middle School
Diamond Lake Elementary School |
76 | Not in DB | |
|
High School
Mundelein Cons High School |
120 | Not in DB | |
Property History
| DATE: | EVENT: | PRICE: | SOURCE: |
|---|---|---|---|
| 12 Apr, 2018 | Sold | $247,000 | MRED MLS |
| 5 Mar, 2018 | Under contract | $244,900 | MRED MLS |
| 2 Mar, 2018 | Listed for sale | $244,900 | MRED MLS |
Room Specifics
Total Bedrooms: 3
Bedrooms Above Ground: 3
Bedrooms Below Ground: 0
Dimensions: —
Floor Type: Carpet
Dimensions: —
Floor Type: Carpet
Full Bathrooms: 3
Bathroom Amenities: Separate Shower,Double Sink
Bathroom in Basement: 0
Rooms: No additional rooms
Basement Description: Unfinished
Other Specifics
| 2 | |
| Concrete Perimeter | |
| Asphalt | |
| Deck | |
| — | |
| 26 X 75 | |
| — | |
| Full | |
| Vaulted/Cathedral Ceilings, Hardwood Floors, Second Floor Laundry | |
| Range, Microwave, Dishwasher, Refrigerator, Disposal | |
| Not in DB | |
| — | |
| — | |
| — | |
| — |
Tax History
| Year | Property Taxes |
|---|---|
| 2018 | $6,350 |
Contact Agent
Nearby Similar Homes
Nearby Sold Comparables
Contact Agent
Listing Provided By
RE/MAX Suburban

