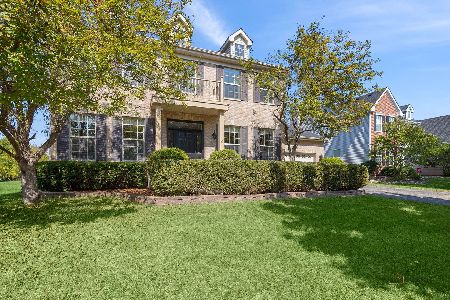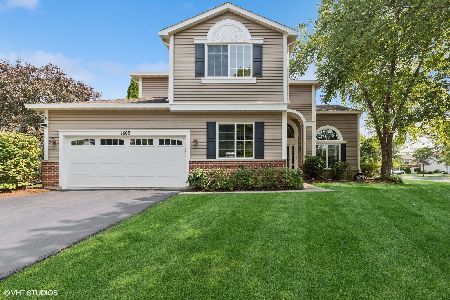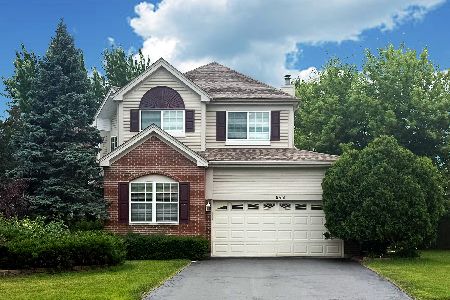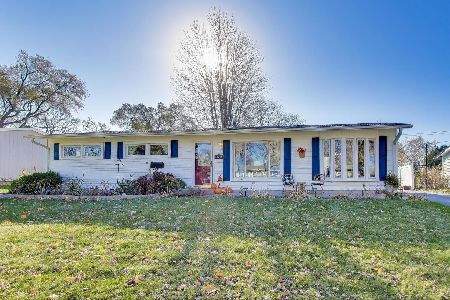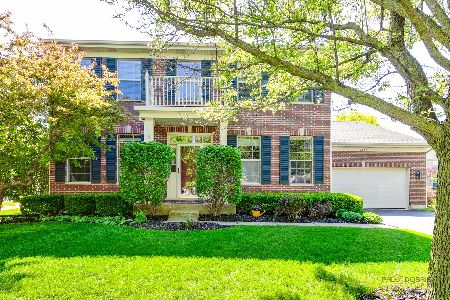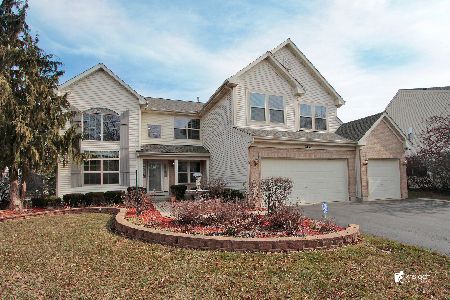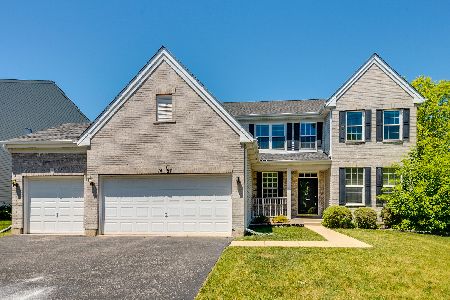1441 Sutton Place, Gurnee, Illinois 60031
$365,000
|
Sold
|
|
| Status: | Closed |
| Sqft: | 3,824 |
| Cost/Sqft: | $97 |
| Beds: | 4 |
| Baths: | 4 |
| Year Built: | 2001 |
| Property Taxes: | $12,060 |
| Days On Market: | 2807 |
| Lot Size: | 0,29 |
Description
Beautiful Executive style home on quiet cul-de-sac! Grand two story foyer welcomes your guests. Formal Living Room and Dining Room to the left and First Floor Den with French doors to the left. Expansive gourmet Kitchen features kitchen island with built in stove top, double oven, abundant storage with 42 inch cabinets with wine rack. Spacious Family Room filled with natural light includes stone fireplace, build in speakers and recessed lighting. Relax stylishly in your Master Suite with spa like bath featuring double vanities, jetted tub and separate shower and large walk in closet complete with organizer. Additional bedrooms include Princess Suite with its own full bath, and two bedrooms share a Jack and Jill bath. First Floor Laundry/Mudroom has custom cabinets and shower for easy cleanup for kids and pets! Three Car Garage is heated and features a tandem stall. Finished basement with separate heating, bonus bedroom, and storage. Lots of bonus features that make it perfect!
Property Specifics
| Single Family | |
| — | |
| — | |
| 2001 | |
| Full | |
| — | |
| No | |
| 0.29 |
| Lake | |
| — | |
| 100 / Annual | |
| Other | |
| Public | |
| Public Sewer, Sewer-Storm | |
| 09914878 | |
| 07181090170000 |
Property History
| DATE: | EVENT: | PRICE: | SOURCE: |
|---|---|---|---|
| 20 Jun, 2018 | Sold | $365,000 | MRED MLS |
| 18 Apr, 2018 | Under contract | $370,000 | MRED MLS |
| 13 Apr, 2018 | Listed for sale | $370,000 | MRED MLS |
| 11 Aug, 2025 | Sold | $615,000 | MRED MLS |
| 5 Jun, 2025 | Under contract | $625,000 | MRED MLS |
| 27 May, 2025 | Listed for sale | $625,000 | MRED MLS |
Room Specifics
Total Bedrooms: 5
Bedrooms Above Ground: 4
Bedrooms Below Ground: 1
Dimensions: —
Floor Type: Carpet
Dimensions: —
Floor Type: Carpet
Dimensions: —
Floor Type: Carpet
Dimensions: —
Floor Type: —
Full Bathrooms: 4
Bathroom Amenities: Whirlpool,Separate Shower,Double Sink
Bathroom in Basement: 0
Rooms: Bedroom 5,Eating Area,Den,Recreation Room,Foyer,Storage,Gallery
Basement Description: Finished
Other Specifics
| 3 | |
| Concrete Perimeter | |
| Asphalt | |
| Deck, Porch, Storms/Screens | |
| Cul-De-Sac,Landscaped | |
| 12564 | |
| — | |
| Full | |
| Hardwood Floors, First Floor Laundry | |
| Double Oven, Microwave, Dishwasher, Refrigerator, Disposal, Cooktop | |
| Not in DB | |
| Sidewalks, Street Lights, Street Paved | |
| — | |
| — | |
| Wood Burning, Gas Starter |
Tax History
| Year | Property Taxes |
|---|---|
| 2018 | $12,060 |
| 2025 | $14,636 |
Contact Agent
Nearby Similar Homes
Nearby Sold Comparables
Contact Agent
Listing Provided By
RE/MAX Center

