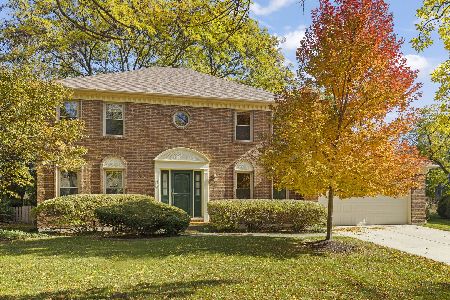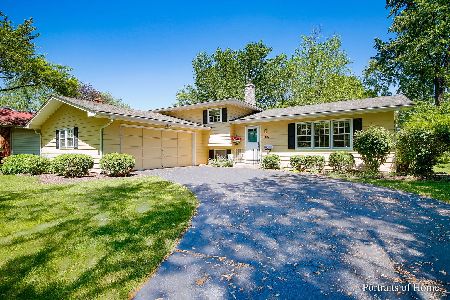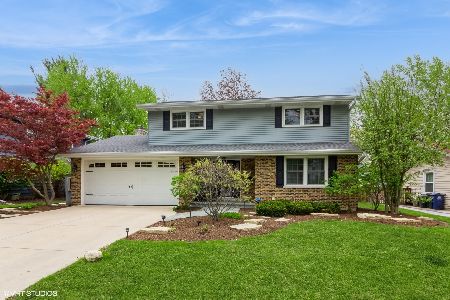1441 Swallow Street, Naperville, Illinois 60565
$343,000
|
Sold
|
|
| Status: | Closed |
| Sqft: | 2,294 |
| Cost/Sqft: | $152 |
| Beds: | 4 |
| Baths: | 3 |
| Year Built: | 1967 |
| Property Taxes: | $7,571 |
| Days On Market: | 2495 |
| Lot Size: | 0,28 |
Description
Well cared for only 2 Home Owners. Location Location, sought after Maplebrook II Subdivision. Upon entry you are invited into Large Living Room with Hardwood floors that carry into a Formal Dining Room with enough space to accommodate any Family function or party. Spacious Eat in Kitchen Tile flooring, Loads of Counter space, Oak Cabinets, All Appliances Stay + Washer / Dryer, Ornate wood ceiling add to the cozy invite the Kitchen offers, Ample Eat in table space. Family Room w/ Hardwood Floors. Laundry Room on Main level. All Bed Rooms very good Size with Hardwood flooring and 3 with Ceiling Fans. Master Bed room offers full Private Bath & Plenty of closet Space. New Roof 2018. Home Warranty is included with the sale. Pool Bond is not included with the Home Sale, but new owner has option to purchase. Walk to the Elementry & Jr High. Home is situated on a large lot with great yard room to enjoy those weekend BBQ. Six Panel Oak Door through out Home. Clean Home waiting for new Family
Property Specifics
| Single Family | |
| — | |
| Traditional | |
| 1967 | |
| Partial | |
| — | |
| No | |
| 0.28 |
| Du Page | |
| Maplebrook Ii | |
| 0 / Not Applicable | |
| None | |
| Lake Michigan | |
| Public Sewer | |
| 10171699 | |
| 0830407024 |
Nearby Schools
| NAME: | DISTRICT: | DISTANCE: | |
|---|---|---|---|
|
Grade School
Maplebrook Elementary School |
203 | — | |
|
Middle School
Lincoln Junior High School |
203 | Not in DB | |
|
High School
Naperville Central High School |
203 | Not in DB | |
Property History
| DATE: | EVENT: | PRICE: | SOURCE: |
|---|---|---|---|
| 10 May, 2019 | Sold | $343,000 | MRED MLS |
| 2 Apr, 2019 | Under contract | $349,000 | MRED MLS |
| — | Last price change | $359,000 | MRED MLS |
| 11 Jan, 2019 | Listed for sale | $359,000 | MRED MLS |
Room Specifics
Total Bedrooms: 4
Bedrooms Above Ground: 4
Bedrooms Below Ground: 0
Dimensions: —
Floor Type: Hardwood
Dimensions: —
Floor Type: Hardwood
Dimensions: —
Floor Type: Hardwood
Full Bathrooms: 3
Bathroom Amenities: —
Bathroom in Basement: 0
Rooms: Eating Area
Basement Description: Unfinished
Other Specifics
| 2 | |
| Concrete Perimeter | |
| Asphalt | |
| Porch, Storms/Screens | |
| Corner Lot | |
| 11998 | |
| — | |
| Full | |
| Hardwood Floors, First Floor Laundry | |
| — | |
| Not in DB | |
| Clubhouse, Pool | |
| — | |
| — | |
| — |
Tax History
| Year | Property Taxes |
|---|---|
| 2019 | $7,571 |
Contact Agent
Nearby Similar Homes
Nearby Sold Comparables
Contact Agent
Listing Provided By
RE/MAX of Naperville








