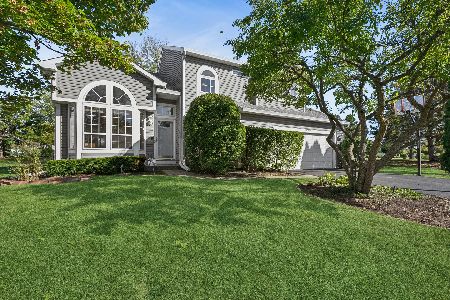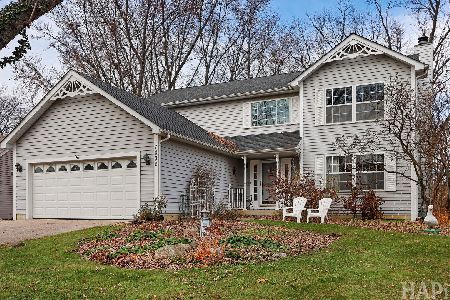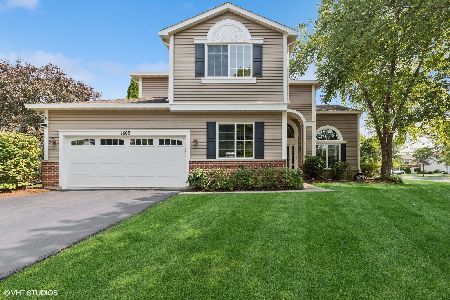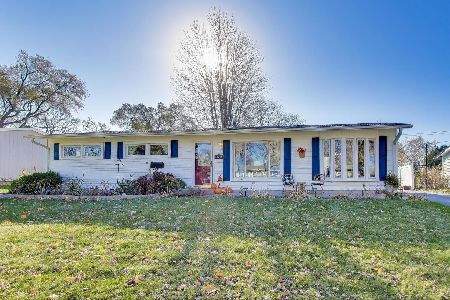1441 Woodbury Circle, Gurnee, Illinois 60031
$245,000
|
Sold
|
|
| Status: | Closed |
| Sqft: | 2,151 |
| Cost/Sqft: | $121 |
| Beds: | 4 |
| Baths: | 4 |
| Year Built: | 1996 |
| Property Taxes: | $7,720 |
| Days On Market: | 3464 |
| Lot Size: | 0,26 |
Description
Stunning home in Concord Oaks with the largest yard in the area! Gorgeous hardwood floors. Huge kitchen with tons of counter space, all appliances stay. Sunken family room has fireplace & vaulted ceiling. First floor bedroom with private bathroom perfect for In-law arrangement, master suite, second family room, play room or whatever might work for your family. First floor laundry room. Master bedroom on second floor with walk-in closet. Sky light. Full basement with Rec room & lots of storage space. Fenced in yard with huge deck for entertaining & fire pit area! Great location close to park, schools, shopping & easy access to Tollway. A Wonderful Place to call Home!
Property Specifics
| Single Family | |
| — | |
| Contemporary | |
| 1996 | |
| Full | |
| — | |
| No | |
| 0.26 |
| Lake | |
| Concord Oaks | |
| 150 / Annual | |
| None | |
| Public | |
| Public Sewer | |
| 09267892 | |
| 07171100180000 |
Nearby Schools
| NAME: | DISTRICT: | DISTANCE: | |
|---|---|---|---|
|
Grade School
Woodland Elementary School |
50 | — | |
|
Middle School
Woodland Middle School |
50 | Not in DB | |
|
High School
Warren Township High School |
121 | Not in DB | |
Property History
| DATE: | EVENT: | PRICE: | SOURCE: |
|---|---|---|---|
| 14 Nov, 2016 | Sold | $245,000 | MRED MLS |
| 10 Oct, 2016 | Under contract | $259,999 | MRED MLS |
| — | Last price change | $269,900 | MRED MLS |
| 24 Jun, 2016 | Listed for sale | $285,000 | MRED MLS |
Room Specifics
Total Bedrooms: 4
Bedrooms Above Ground: 4
Bedrooms Below Ground: 0
Dimensions: —
Floor Type: Carpet
Dimensions: —
Floor Type: Carpet
Dimensions: —
Floor Type: Hardwood
Full Bathrooms: 4
Bathroom Amenities: —
Bathroom in Basement: 0
Rooms: Recreation Room
Basement Description: Partially Finished
Other Specifics
| 2 | |
| — | |
| — | |
| Deck | |
| Fenced Yard,Landscaped | |
| 133X64X23X33X136X46 | |
| Unfinished | |
| Full | |
| Skylight(s), Hardwood Floors, First Floor Bedroom, In-Law Arrangement, First Floor Laundry, First Floor Full Bath | |
| Range, Microwave, Dishwasher, Refrigerator, Washer, Dryer, Disposal | |
| Not in DB | |
| Sidewalks, Street Lights, Street Paved | |
| — | |
| — | |
| Attached Fireplace Doors/Screen, Gas Log, Gas Starter |
Tax History
| Year | Property Taxes |
|---|---|
| 2016 | $7,720 |
Contact Agent
Nearby Similar Homes
Nearby Sold Comparables
Contact Agent
Listing Provided By
Baird & Warner










