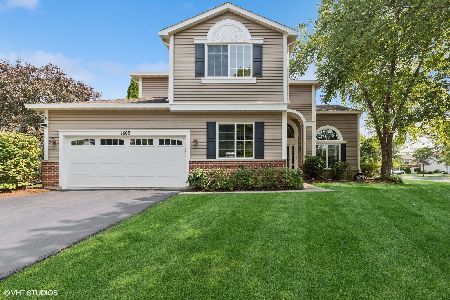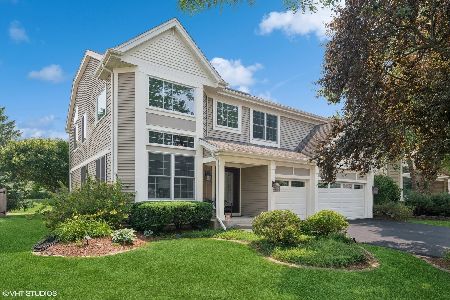1090 Village Lane, Gurnee, Illinois 60031
$475,000
|
For Sale
|
|
| Status: | Contingent |
| Sqft: | 2,419 |
| Cost/Sqft: | $196 |
| Beds: | 4 |
| Baths: | 3 |
| Year Built: | 1995 |
| Property Taxes: | $11,453 |
| Days On Market: | 53 |
| Lot Size: | 0,28 |
Description
LOOKING FOR A TURN-KEY, MOVE-IN READY HOME IN SOUGHT-AFTER CONCORD OAKS? This beautifully updated Berkshire model delivers the flexible layout, and modern upgrades today's buyers want. Major improvements are already complete, including a new roof (2020), new siding (2018), new furnace (2021), new A/C (2021), new sump pump (2022), and freshly refinished hardwood floors, giving you peace of mind and a true move-in ready experience from day one. From the moment you arrive, the inviting front porch sets the tone for the warm, comfortable living spaces inside. The open-concept living and dining room creates an easy flow that instantly feels familiar, whether you're hosting friends, enjoying a quiet evening, or easing into your morning with a cup of coffee. The kitchen is designed for everyday life, offering a center island for meal prep, a planner's desk for the day-to-day, a closet pantry, and a light-filled dining area that opens directly to the impressive two-story family room. With a soaring wall of windows and a welcoming gas fireplace, the family room feels like the heart of the home: bright, uplifting, and spacious enough for movie nights, gatherings, or relaxed afternoons. Exterior doors extend your living space outdoors to the brick paver patio, ideal for grilling, lounging, or simply catching a breath of fresh air. One of the home's most versatile features is the first-floor bedroom, which easily doubles as a office. It works great for guests, an in-law arrangement, or anyone needing a quiet work-from-home space. A conveniently located laundry/mudroom and a half bath complete the main level. Upstairs, the expansive primary suite offers a serene retreat with cathedral ceilings, a changing area with ample closet space, and a private ensuite complete with dual vanities, a whirlpool tub, and a separate shower. Two additional bedrooms, each with generous closet space, and an updated full bath provide comfortable accommodations for family or visitors. The unfinished basement offers incredible potential. Use it as-is for storage or fitness, or finish it to create the recreation room, home theater, or hobby space you've always wanted. The attached 2-car garage adds everyday convenience. Located within the award-winning Woodland and Warren School Districts and close to shopping, dining, entertainment, parks, and I-94, this home blends comfort, practicality, and a truly sought-after setting. Make this turn-key Concord Oaks home yours and schedule your showing today!
Property Specifics
| Single Family | |
| — | |
| — | |
| 1995 | |
| — | |
| Berkshire | |
| No | |
| 0.28 |
| Lake | |
| Concord Oaks | |
| 150 / Annual | |
| — | |
| — | |
| — | |
| 12520750 | |
| 07184090120000 |
Nearby Schools
| NAME: | DISTRICT: | DISTANCE: | |
|---|---|---|---|
|
Grade School
Woodland Elementary School |
50 | — | |
|
Middle School
Woodland Middle School |
50 | Not in DB | |
|
High School
Warren Township High School |
121 | Not in DB | |
Property History
| DATE: | EVENT: | PRICE: | SOURCE: |
|---|---|---|---|
| 11 Dec, 2025 | Under contract | $475,000 | MRED MLS |
| 20 Nov, 2025 | Listed for sale | $475,000 | MRED MLS |
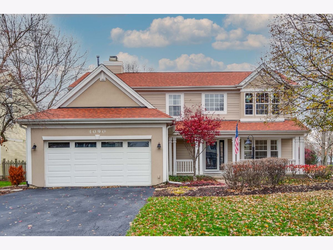
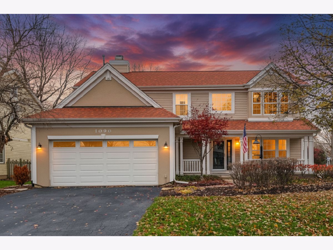
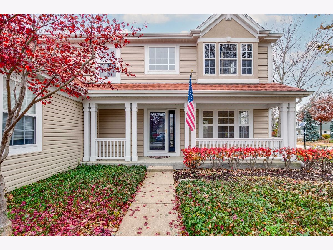
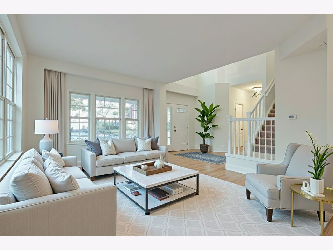
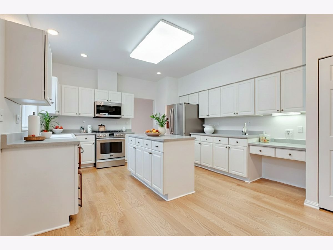
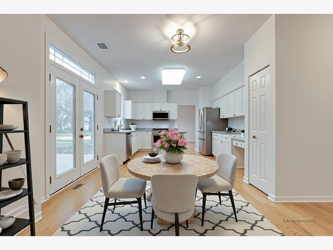
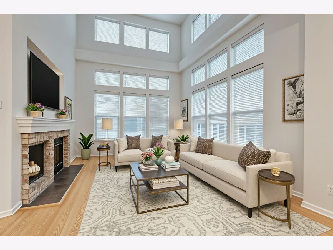
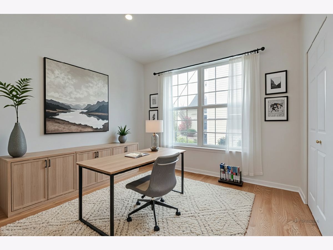
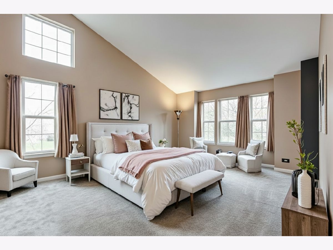
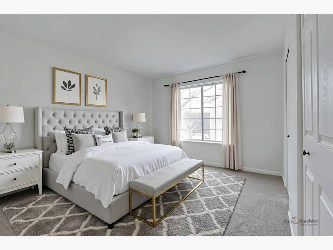
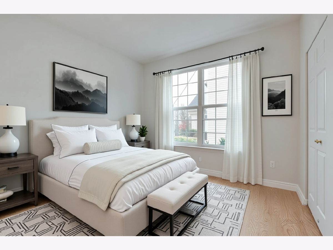
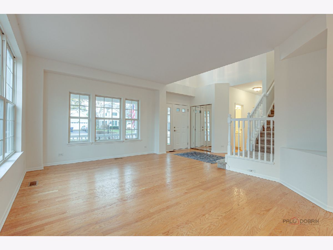
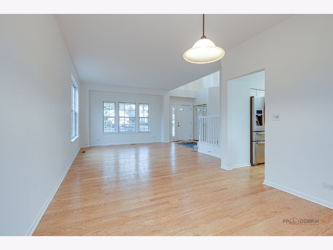
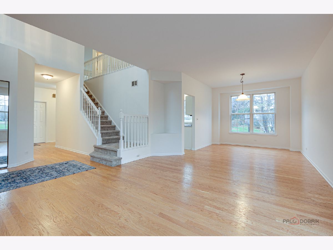
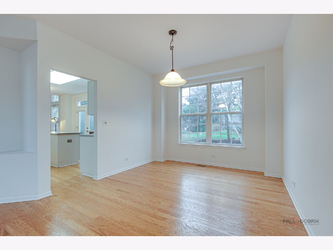
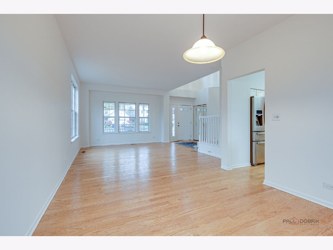
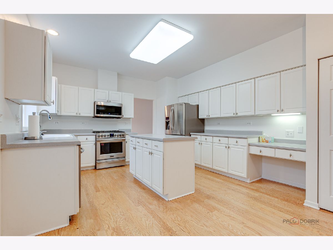
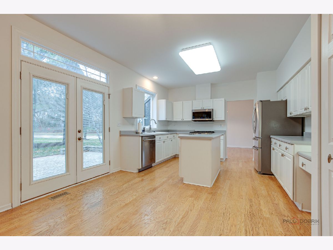
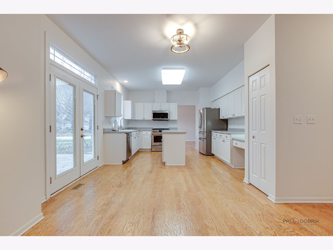
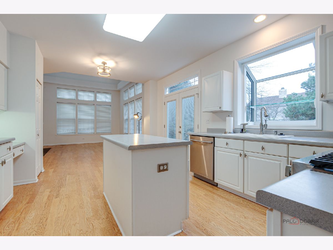
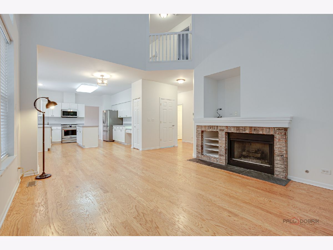
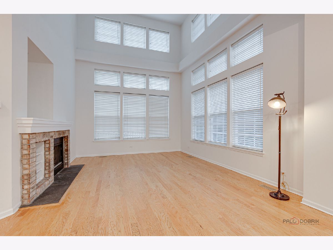
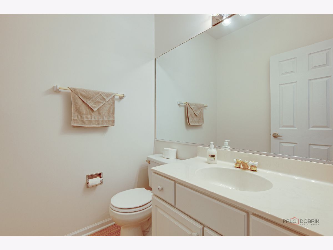
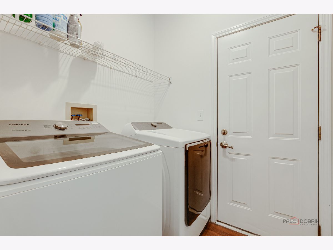
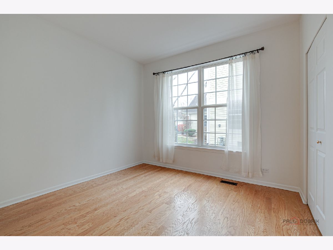
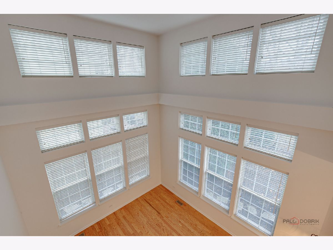
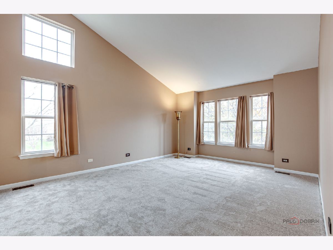
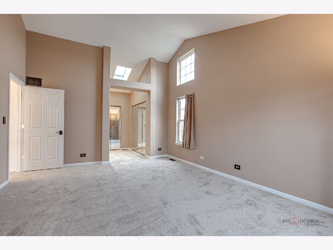
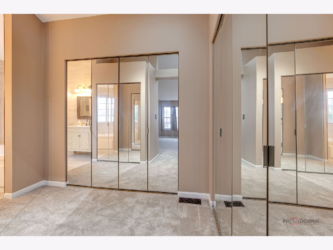
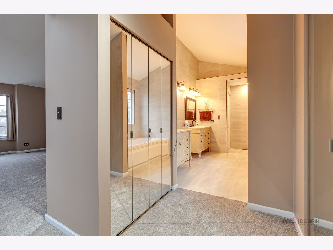
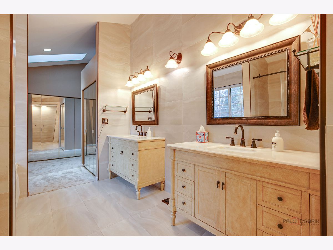
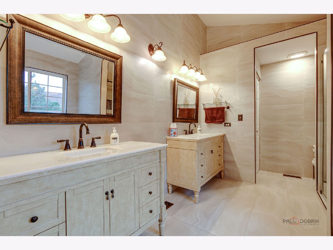
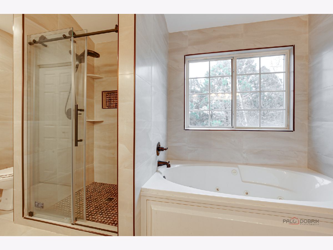
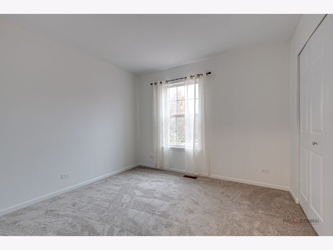
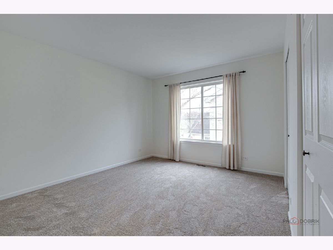
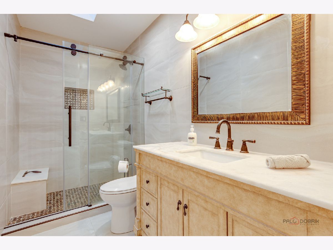
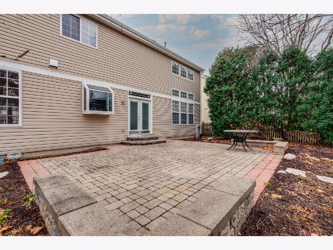
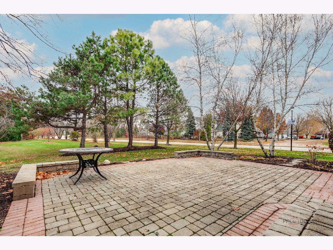
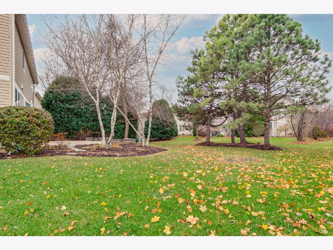
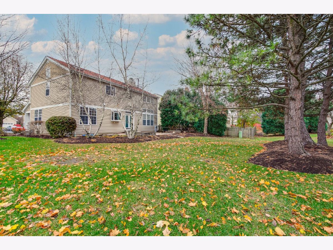
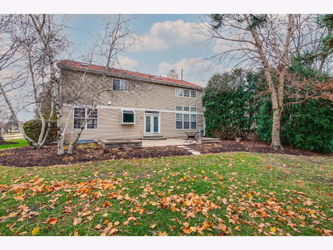
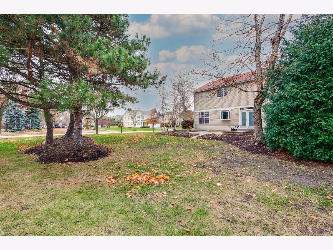
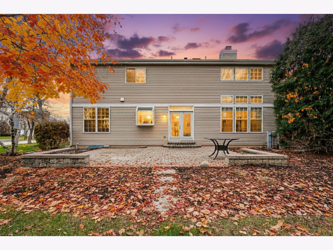
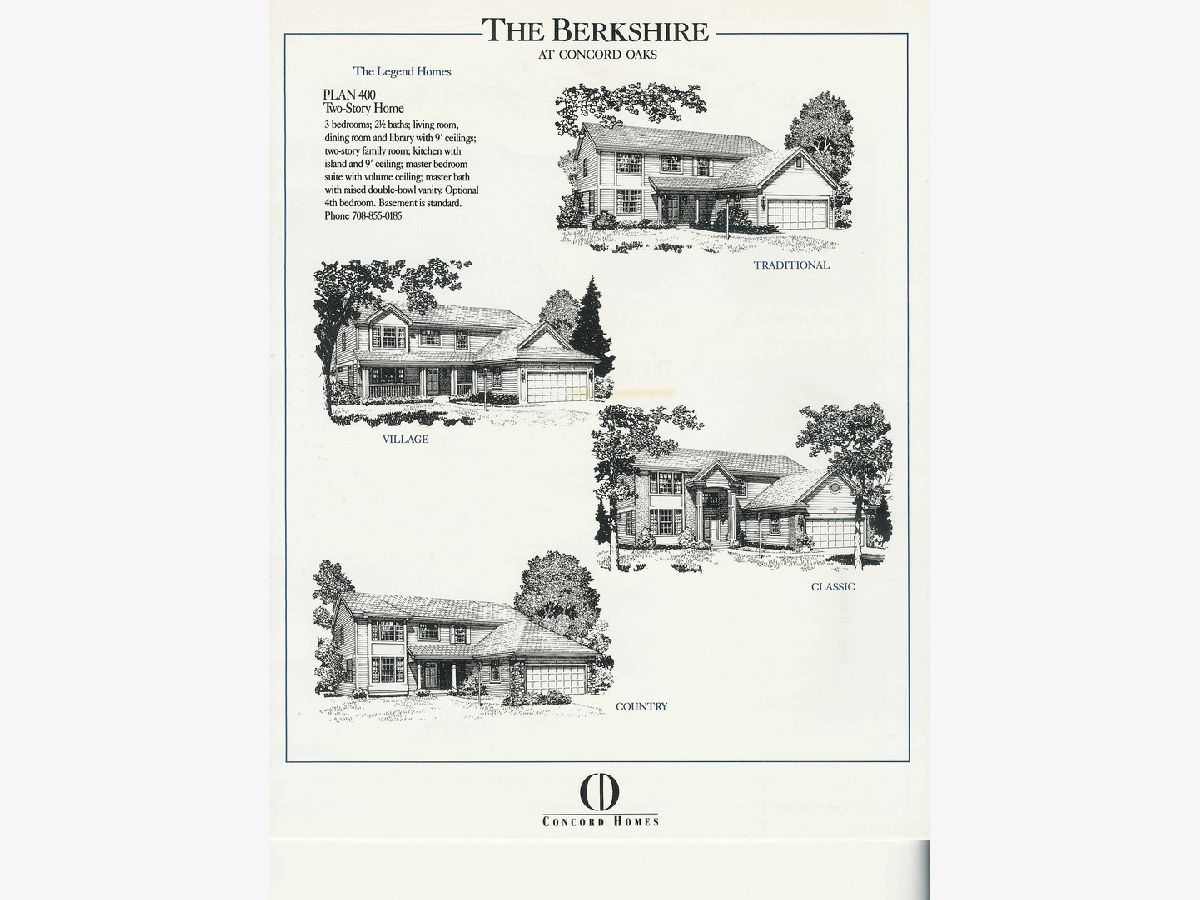
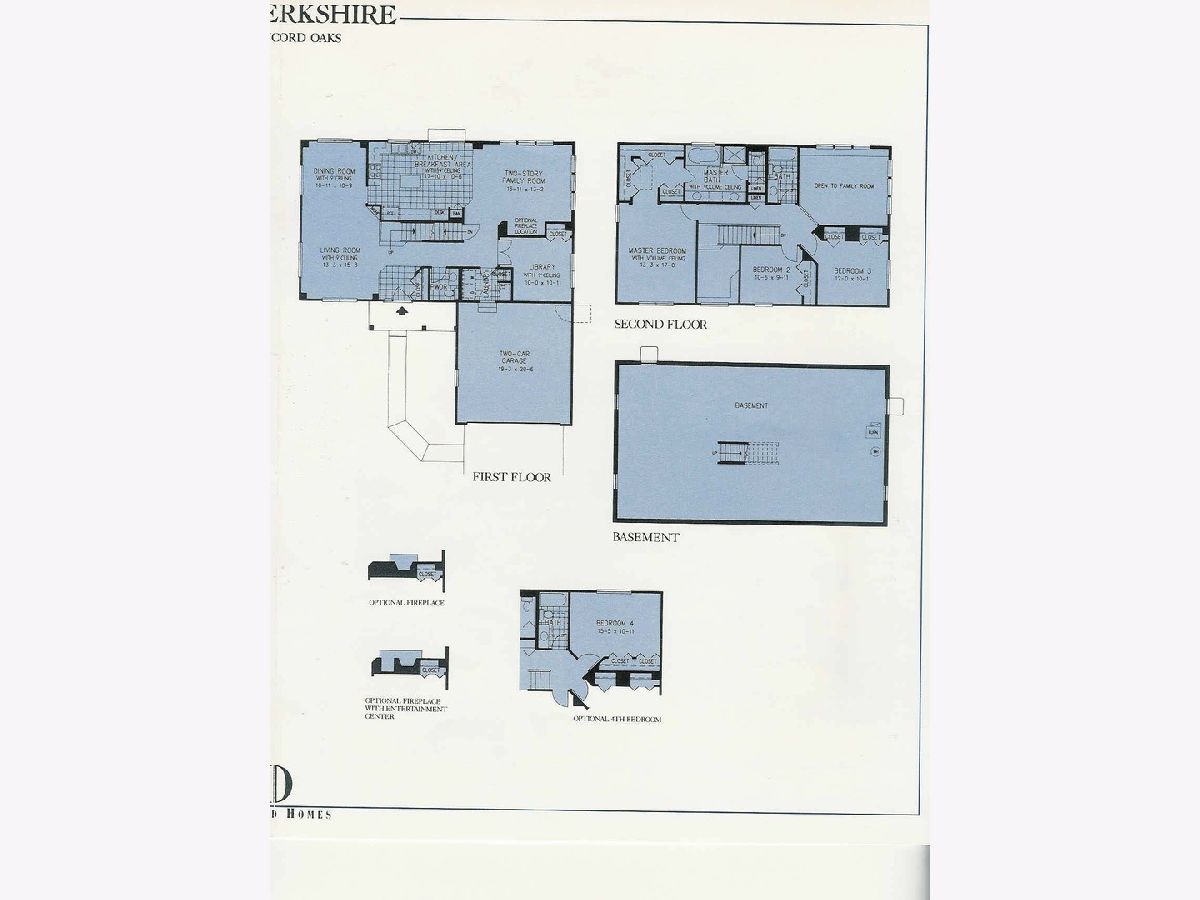
Room Specifics
Total Bedrooms: 4
Bedrooms Above Ground: 4
Bedrooms Below Ground: 0
Dimensions: —
Floor Type: —
Dimensions: —
Floor Type: —
Dimensions: —
Floor Type: —
Full Bathrooms: 3
Bathroom Amenities: Whirlpool,Separate Shower,Double Sink
Bathroom in Basement: 0
Rooms: —
Basement Description: —
Other Specifics
| 2 | |
| — | |
| — | |
| — | |
| — | |
| 26x46x127x71x31x31x31x31 | |
| — | |
| — | |
| — | |
| — | |
| Not in DB | |
| — | |
| — | |
| — | |
| — |
Tax History
| Year | Property Taxes |
|---|---|
| 2025 | $11,453 |
Contact Agent
Nearby Similar Homes
Nearby Sold Comparables
Contact Agent
Listing Provided By
RE/MAX Suburban





