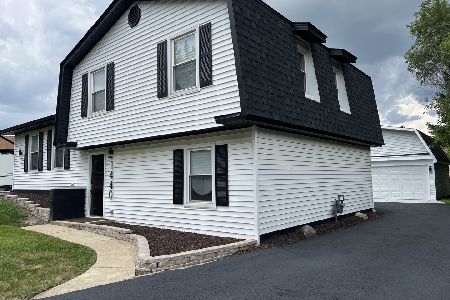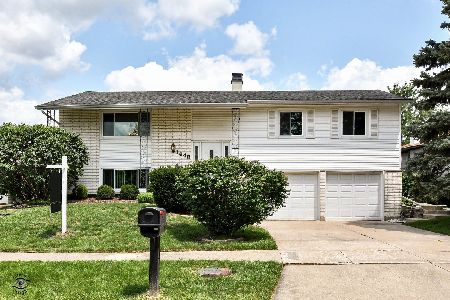1441 Worden Way, Elk Grove Village, Illinois 60007
$450,000
|
Sold
|
|
| Status: | Closed |
| Sqft: | 1,579 |
| Cost/Sqft: | $253 |
| Beds: | 3 |
| Baths: | 2 |
| Year Built: | 1974 |
| Property Taxes: | $8,710 |
| Days On Market: | 615 |
| Lot Size: | 0,00 |
Description
This home is truly a gem! The updates and attention to detail are impressive. The main living space has been redesigned with an open concept kitchen featuring floor to ceiling cabinets with beautiful crown molding and full extension drawers and pull-out shelves to maximize storage and the decorative glass door cabinets are lighted for display. Stainless steel appliances including French door refrig (2022), double drawer dishwasher, built-in oven, cook top and microwave. The large center island has granite counters and a breakfast bar that is open to the spacious dining and living rooms with recessed lighting. The hardwood floors on the main level and 2nd floor have been recently refinished. The primary bedroom has crown molding with back lighting and a walk-in closet with custom organizers. 2 additional bedrooms with ceiling fans and one with a full wall of built-ins. The hall bath has been redesigned with a spa-like feeling featuring an air jetted tub, walk-in shower, furniture quality vanity with granite top and heated towel bar. On the entry level you'll find a home office (or toy room) with heated floors and French doors to a Greenhouse/Solarium overlooking a tree lined private backyard with shed. Additional improvements: roof/siding 2001, windows approx. 2003, crawl space with concrete floor and relocated furnace, Bosch tankless water heater, whole house fan, foam insulation, additional refrigerator in garage (2022), and tons of storage in the garage. Oversized corner lot with mature landscaping designed for privacy and ease with lots of perennial plants. Close to shopping, restaurants, expressways and sought after School Districts 54 and 211.
Property Specifics
| Single Family | |
| — | |
| — | |
| 1974 | |
| — | |
| ASPEN | |
| No | |
| — |
| Cook | |
| Winston Grove | |
| — / Not Applicable | |
| — | |
| — | |
| — | |
| 12057192 | |
| 07364080060000 |
Nearby Schools
| NAME: | DISTRICT: | DISTANCE: | |
|---|---|---|---|
|
Grade School
Adlai Stevenson Elementary Schoo |
54 | — | |
|
Middle School
Margaret Mead Junior High School |
54 | Not in DB | |
|
High School
J B Conant High School |
211 | Not in DB | |
Property History
| DATE: | EVENT: | PRICE: | SOURCE: |
|---|---|---|---|
| 28 Jun, 2024 | Sold | $450,000 | MRED MLS |
| 21 May, 2024 | Under contract | $400,000 | MRED MLS |
| 16 May, 2024 | Listed for sale | $400,000 | MRED MLS |
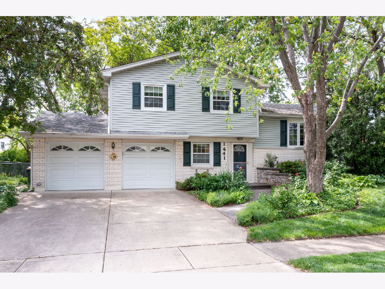
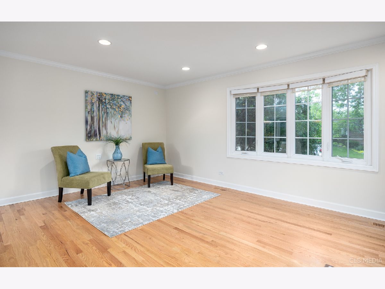
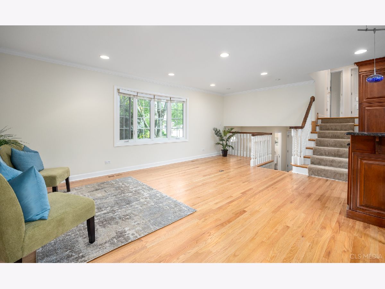
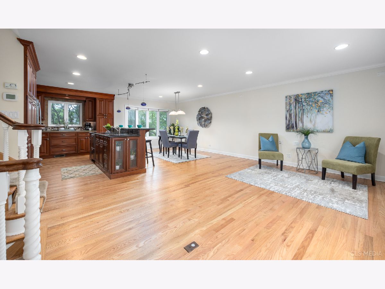
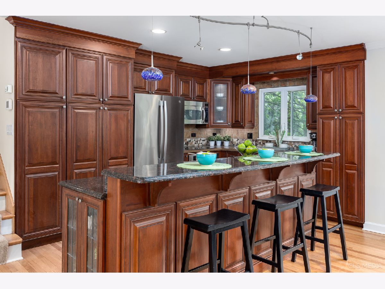
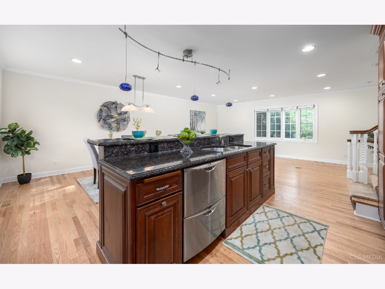
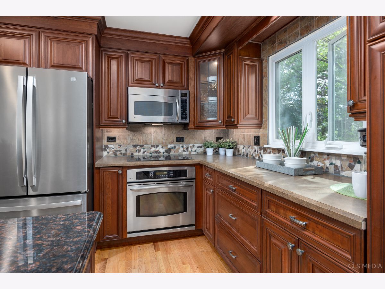
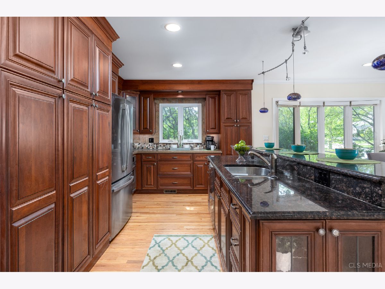
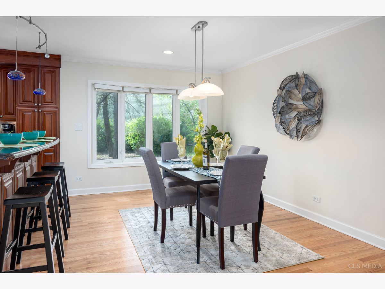
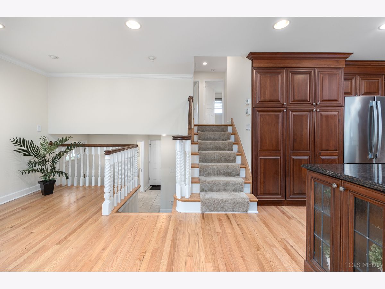
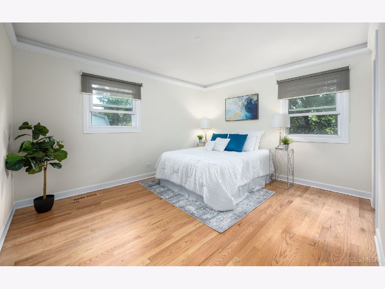
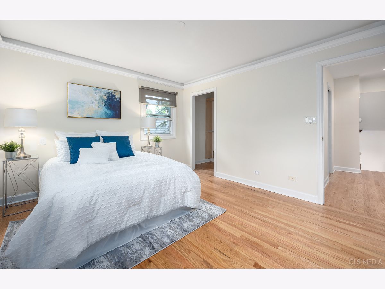
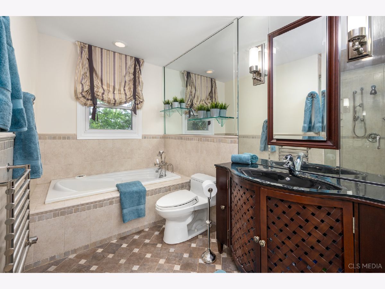
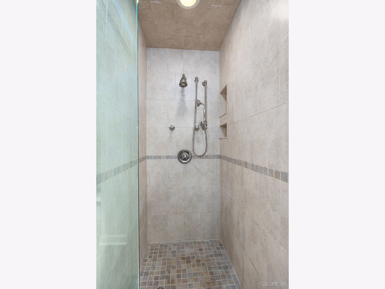
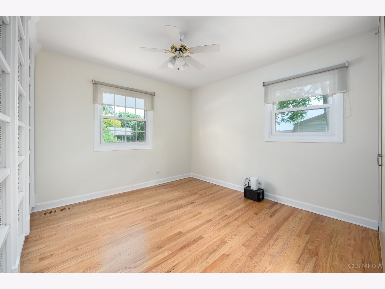
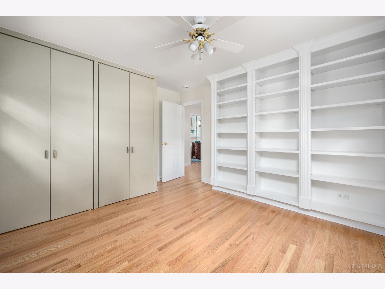
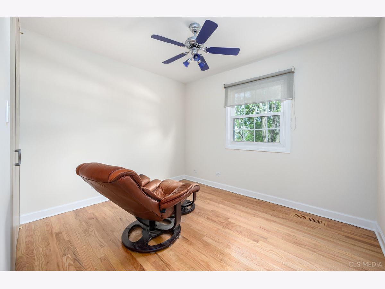
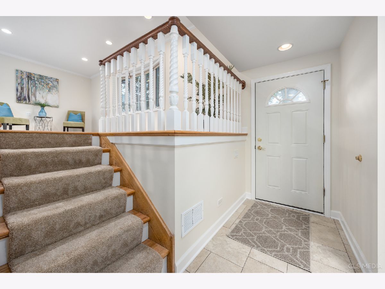
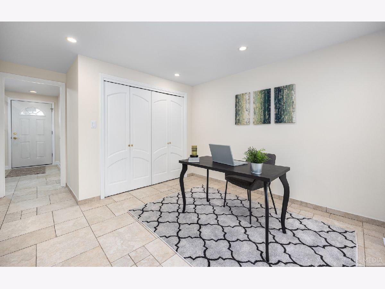
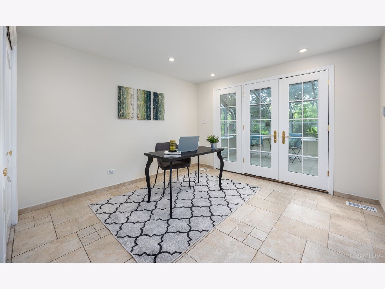
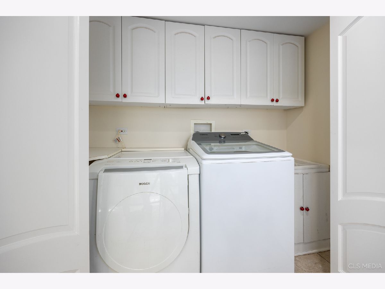
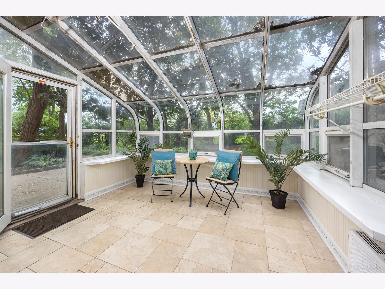
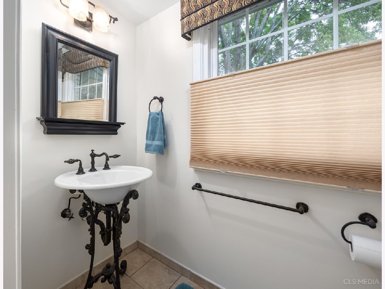
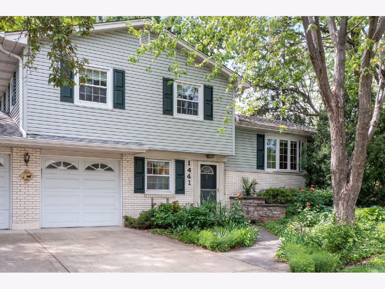
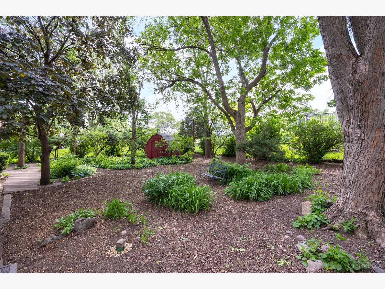
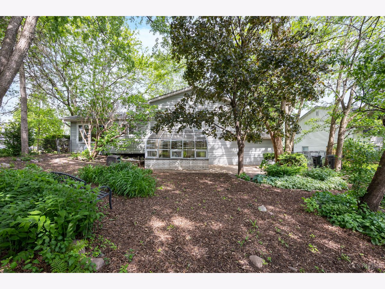
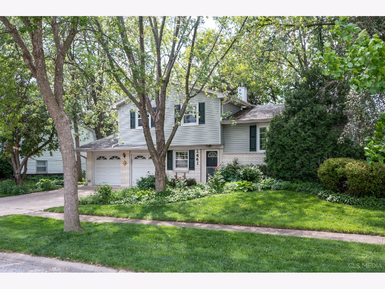
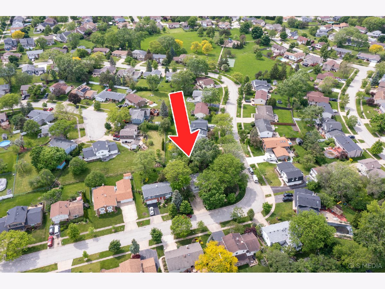
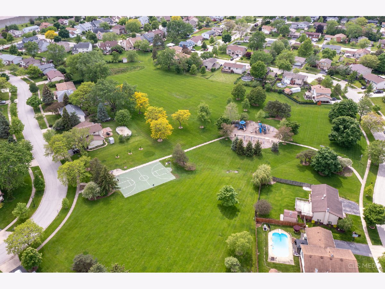
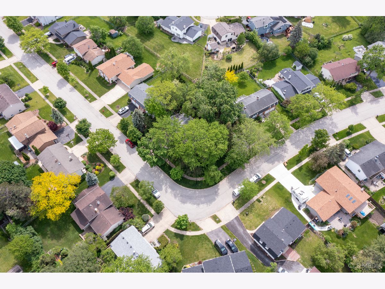
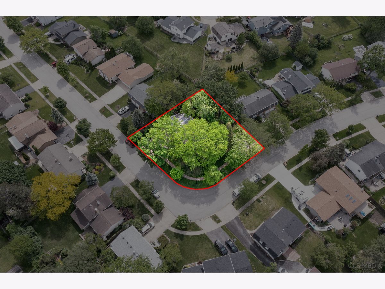
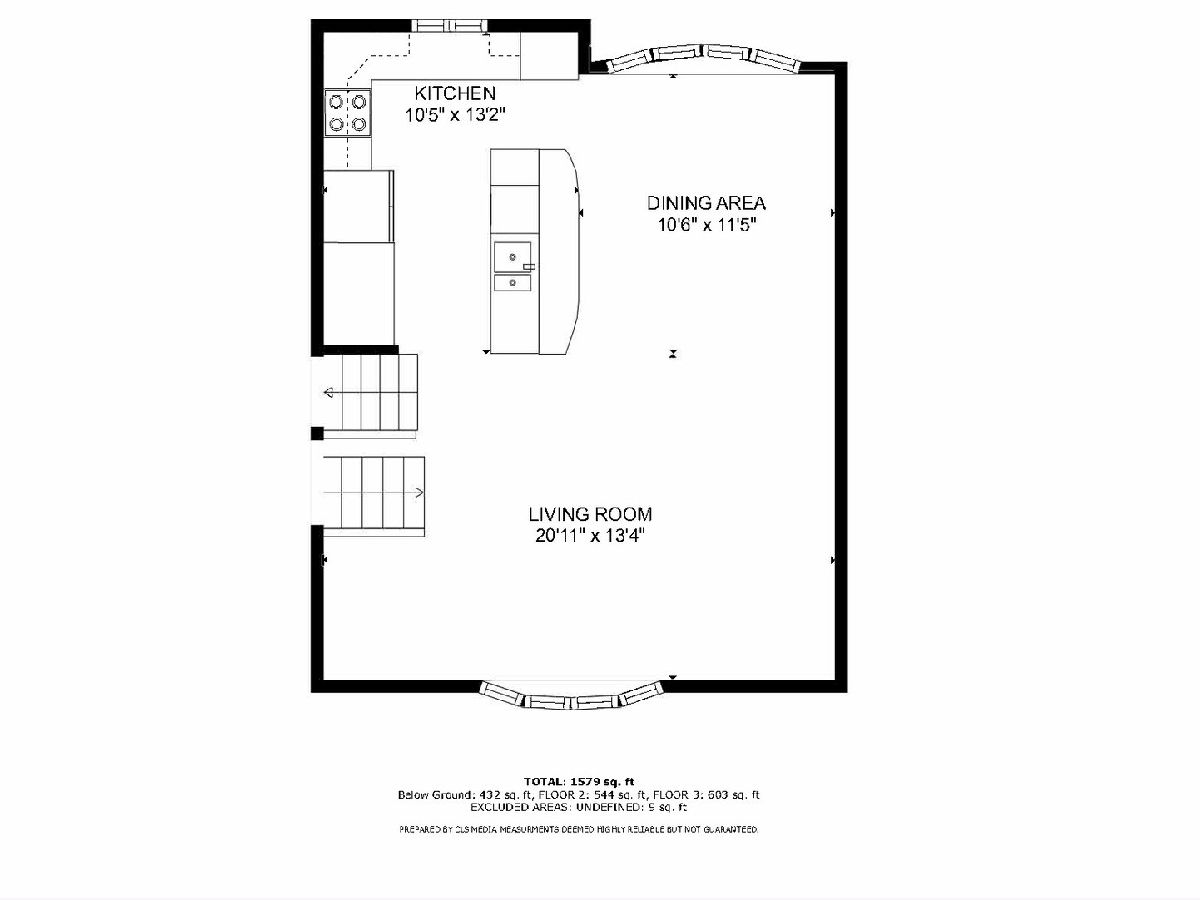
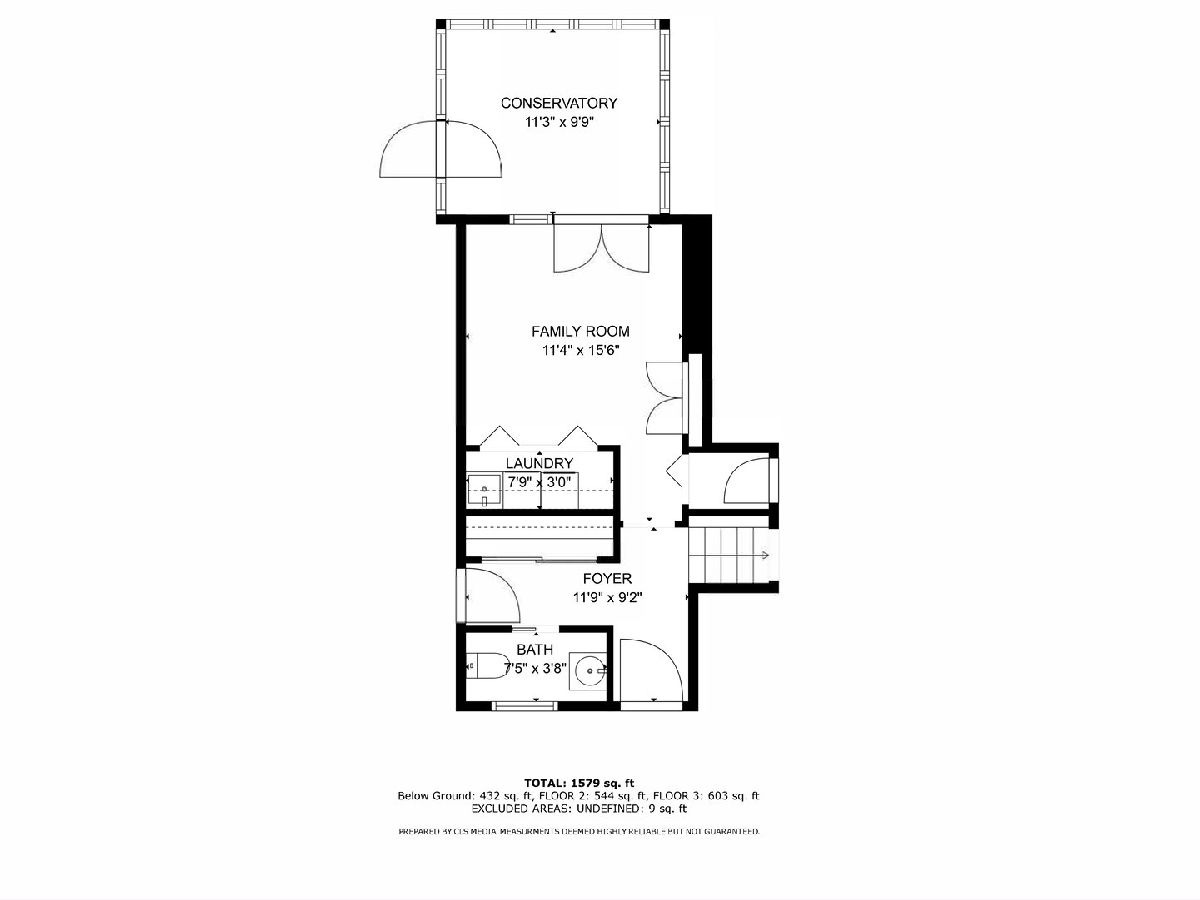
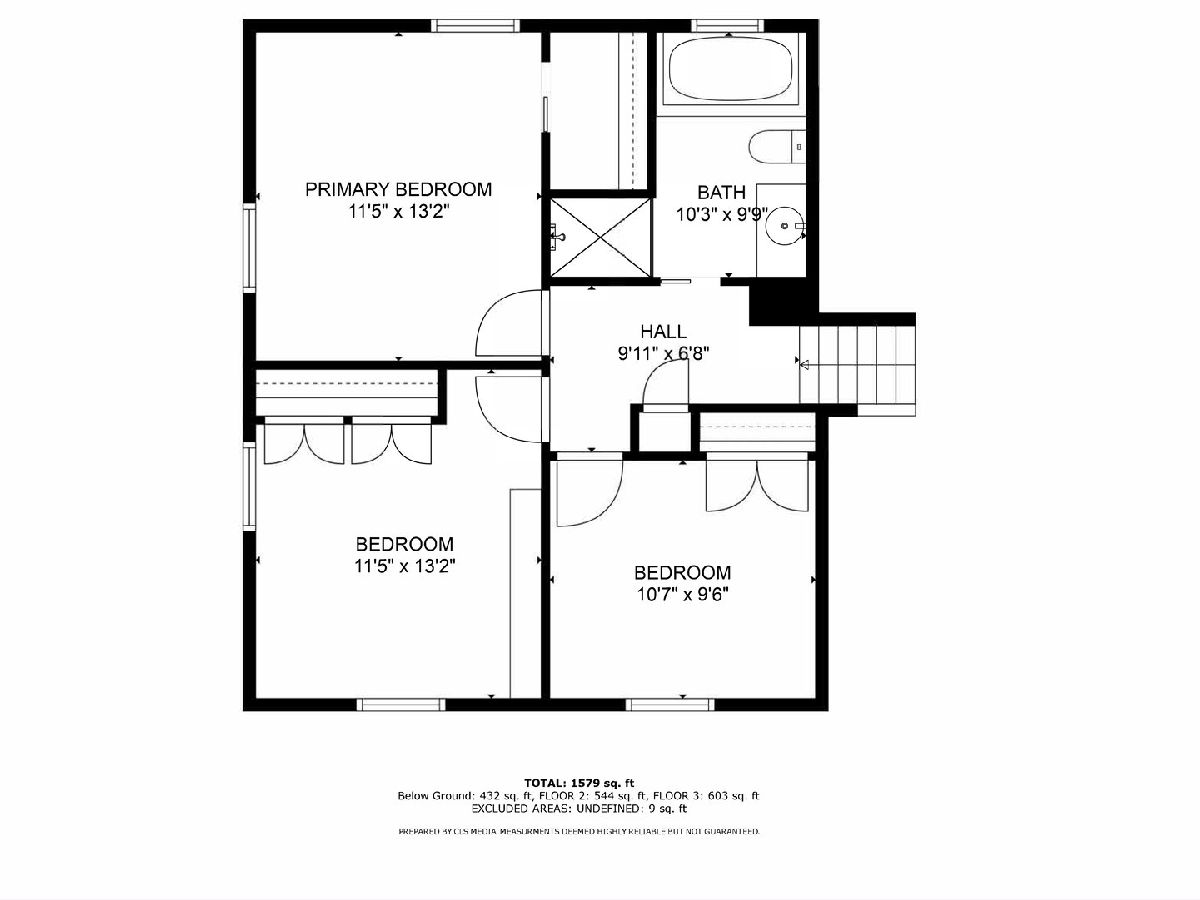
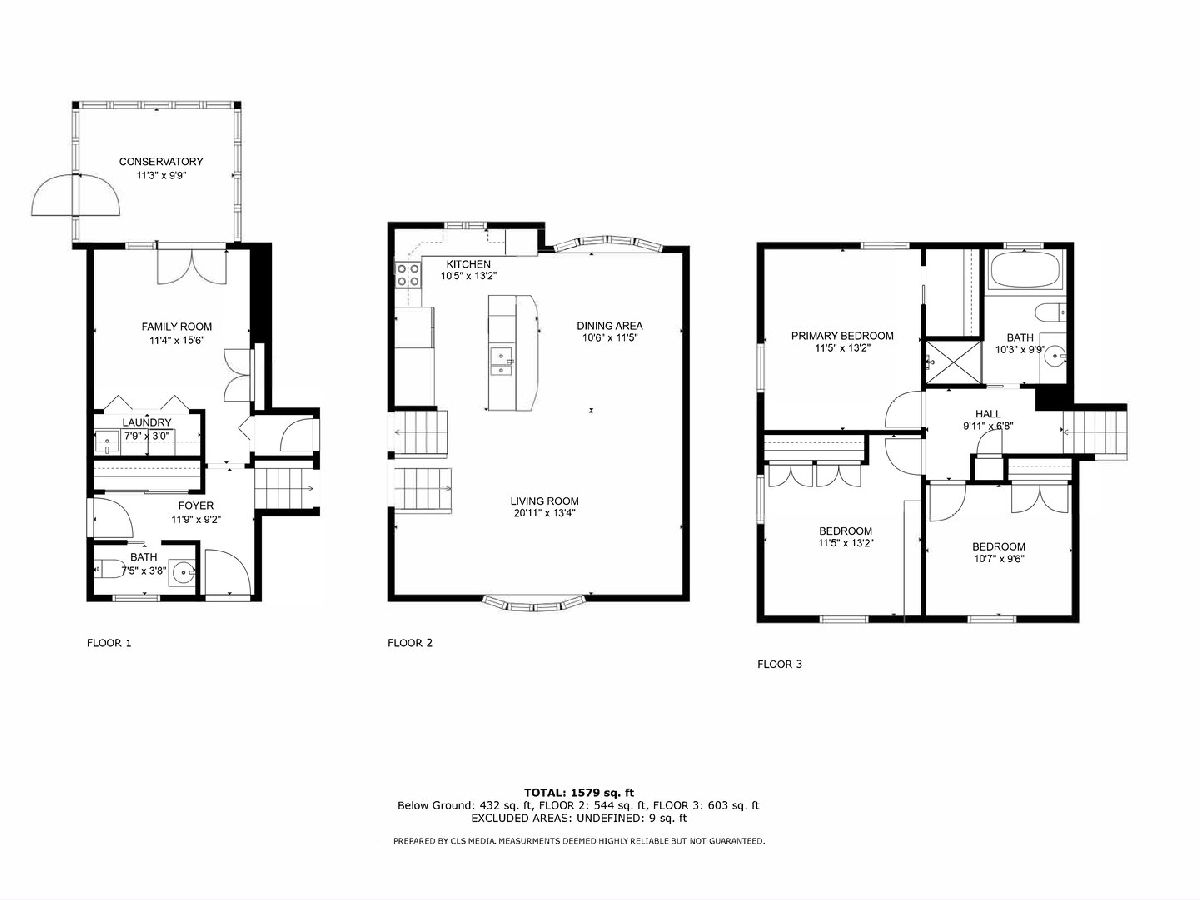
Room Specifics
Total Bedrooms: 3
Bedrooms Above Ground: 3
Bedrooms Below Ground: 0
Dimensions: —
Floor Type: —
Dimensions: —
Floor Type: —
Full Bathrooms: 2
Bathroom Amenities: Separate Shower
Bathroom in Basement: 0
Rooms: —
Basement Description: Crawl
Other Specifics
| 2 | |
| — | |
| — | |
| — | |
| — | |
| 77X112X111X115 | |
| — | |
| — | |
| — | |
| — | |
| Not in DB | |
| — | |
| — | |
| — | |
| — |
Tax History
| Year | Property Taxes |
|---|---|
| 2024 | $8,710 |
Contact Agent
Nearby Sold Comparables
Contact Agent
Listing Provided By
Berkshire Hathaway HomeServices American Heritage




