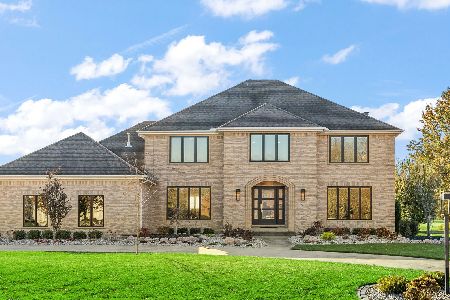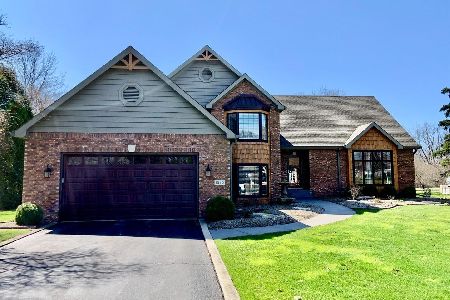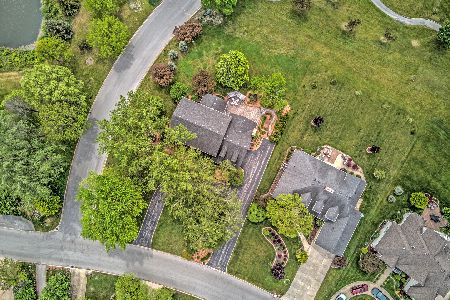1442 Augusta Way, Dyer, Indiana 46311
$1,125,000
|
Sold
|
|
| Status: | Closed |
| Sqft: | 4,600 |
| Cost/Sqft: | $261 |
| Beds: | 5 |
| Baths: | 5 |
| Year Built: | 2017 |
| Property Taxes: | $315 |
| Days On Market: | 2914 |
| Lot Size: | 0,05 |
Description
NEW CONSTRUCTION in Briar Ridge! Walk to the Clubhouse, swimming pool and tennis courts! No detail has been overlooked in this Brick & Stone 2 Story featuring 10ft Ceilings, 5 bedrooms, 4.5 baths, & 4 car heated garage located on Spectacular cul de sac Street. The Gourmet Kitchen is excellently equipped with Professional Stainless Thermodor Built-In Appliances, under cabinet lighting & extra thick Quartz counters. Custom Trim & wide plank Hardwood flooring is featured throughout this home that exhibits exquisite Craftsmanship! The Master bedroom Suite boasts Triple Tray Coffered Ceilings, 2 Walk-In Closets, elegant Master Bath with Bubble Tub,Oversized Rain Shower with Body Spray, Separate Vanities with Quartz Counters. Please note the generous use of Porcelain, Glass Accents,Quality Trim, Crown Molding & Ceiling Detail throughout. Capture the Views from every window in this light & bright Home!100% Completed! Schedule your Private Viewing!
Property Specifics
| Single Family | |
| — | |
| Traditional | |
| 2017 | |
| Full | |
| — | |
| No | |
| 0.05 |
| Lake | |
| — | |
| 0 / Not Applicable | |
| None | |
| Lake Michigan | |
| Public Sewer, Sewer-Storm | |
| 09844303 | |
| 4511062270030000 |
Nearby Schools
| NAME: | DISTRICT: | DISTANCE: | |
|---|---|---|---|
|
High School
Lake Central |
Not in DB | ||
Property History
| DATE: | EVENT: | PRICE: | SOURCE: |
|---|---|---|---|
| 23 Jul, 2018 | Sold | $1,125,000 | MRED MLS |
| 6 Jun, 2018 | Under contract | $1,199,900 | MRED MLS |
| 30 Jan, 2018 | Listed for sale | $1,199,900 | MRED MLS |
Room Specifics
Total Bedrooms: 5
Bedrooms Above Ground: 5
Bedrooms Below Ground: 0
Dimensions: —
Floor Type: Carpet
Dimensions: —
Floor Type: Carpet
Dimensions: —
Floor Type: Carpet
Dimensions: —
Floor Type: —
Full Bathrooms: 5
Bathroom Amenities: Separate Shower,Double Sink,Full Body Spray Shower,Soaking Tub
Bathroom in Basement: 0
Rooms: Bedroom 5,Foyer,Mud Room,Walk In Closet
Basement Description: Unfinished
Other Specifics
| 4 | |
| — | |
| Concrete | |
| — | |
| Cul-De-Sac,Landscaped | |
| 105X225 | |
| — | |
| Full | |
| Vaulted/Cathedral Ceilings, Skylight(s), Hardwood Floors, First Floor Bedroom, Second Floor Laundry, First Floor Full Bath | |
| Range, Microwave, Dishwasher, High End Refrigerator, Disposal, Stainless Steel Appliance(s), Built-In Oven, Range Hood | |
| Not in DB | |
| Clubhouse, Pool, Tennis Courts | |
| — | |
| — | |
| Gas Log |
Tax History
| Year | Property Taxes |
|---|---|
| 2018 | $315 |
Contact Agent
Nearby Similar Homes
Nearby Sold Comparables
Contact Agent
Listing Provided By
RE/MAX Realty Assoc.






