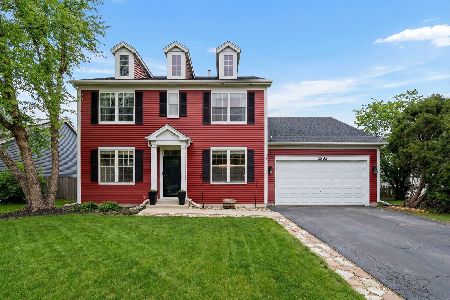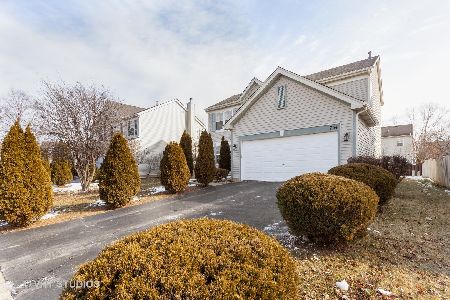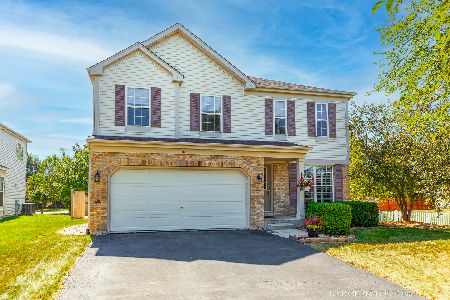1442 Glenside Drive, Bolingbrook, Illinois 60490
$260,000
|
Sold
|
|
| Status: | Closed |
| Sqft: | 2,000 |
| Cost/Sqft: | $133 |
| Beds: | 3 |
| Baths: | 3 |
| Year Built: | 2001 |
| Property Taxes: | $6,198 |
| Days On Market: | 4575 |
| Lot Size: | 0,00 |
Description
Warm & inviting. 2-story foyer. Gourmet kit. w/granite, cherry cabinetry & newer hardwood floors & stainless appls(2012). Family room w/fireplace. 9'ceiling on 1st flr. Spacious bedrooms w/upgraded window treatments. Loft w/closet can be easily converted to 4th BR. Stellar finished basement w/wet bar, entertainment area, recessed lighting & storage. Relax by the pond in resort-like backyard w/stamped concrete patio.
Property Specifics
| Single Family | |
| — | |
| Traditional | |
| 2001 | |
| Partial | |
| — | |
| No | |
| — |
| Will | |
| Somerfield | |
| 25 / Quarterly | |
| None | |
| Lake Michigan | |
| Public Sewer | |
| 08425561 | |
| 1202193060140000 |
Property History
| DATE: | EVENT: | PRICE: | SOURCE: |
|---|---|---|---|
| 17 Oct, 2013 | Sold | $260,000 | MRED MLS |
| 1 Oct, 2013 | Under contract | $265,000 | MRED MLS |
| 20 Aug, 2013 | Listed for sale | $265,000 | MRED MLS |
Room Specifics
Total Bedrooms: 3
Bedrooms Above Ground: 3
Bedrooms Below Ground: 0
Dimensions: —
Floor Type: Carpet
Dimensions: —
Floor Type: Carpet
Full Bathrooms: 3
Bathroom Amenities: Separate Shower,Double Sink
Bathroom in Basement: 0
Rooms: Loft,Recreation Room
Basement Description: Finished
Other Specifics
| 2 | |
| Concrete Perimeter | |
| Asphalt | |
| Patio, Stamped Concrete Patio | |
| Fenced Yard,Landscaped | |
| 135X61X135X65 | |
| Unfinished | |
| Full | |
| Bar-Wet, Hardwood Floors, First Floor Laundry | |
| Range, Microwave, Dishwasher, Refrigerator, Washer, Dryer | |
| Not in DB | |
| Sidewalks, Street Lights, Street Paved | |
| — | |
| — | |
| Gas Starter |
Tax History
| Year | Property Taxes |
|---|---|
| 2013 | $6,198 |
Contact Agent
Nearby Similar Homes
Nearby Sold Comparables
Contact Agent
Listing Provided By
john greene Realtor











