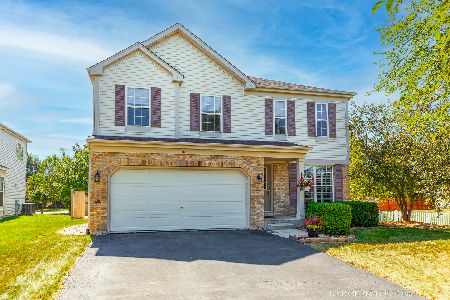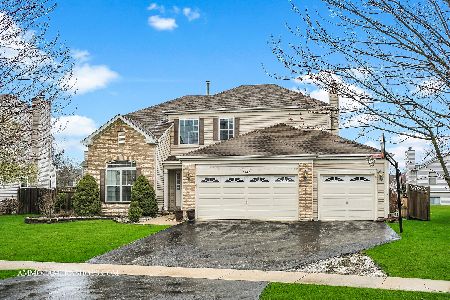1507 Basswood Drive, Bolingbrook, Illinois 60490
$254,000
|
Sold
|
|
| Status: | Closed |
| Sqft: | 2,202 |
| Cost/Sqft: | $118 |
| Beds: | 3 |
| Baths: | 3 |
| Year Built: | 2001 |
| Property Taxes: | $8,510 |
| Days On Market: | 4595 |
| Lot Size: | 0,00 |
Description
Super Sharp! 2 story family room open to 2nd floor loft, Wonderful eat in kitchen with upgraded cabs, island, eating area, hdwrd flrg, nice detail in formal living and Dining, New carpet, lux master with private sitting/office area, bath with separate shower. Generously sized bdrms including 4th in the finished bsmt with large great rec room and storage, fenced landscaped yard with big patio. Plnfld 202 Schools!
Property Specifics
| Single Family | |
| — | |
| Traditional | |
| 2001 | |
| Partial | |
| — | |
| No | |
| — |
| Will | |
| Bloomfield West | |
| 150 / Annual | |
| Other | |
| Lake Michigan | |
| Public Sewer | |
| 08408192 | |
| 1202191080100000 |
Nearby Schools
| NAME: | DISTRICT: | DISTANCE: | |
|---|---|---|---|
|
Grade School
Bess Eichelberger Elementary Sch |
202 | — | |
|
Middle School
John F Kennedy Middle School |
202 | Not in DB | |
|
High School
Plainfield East High School |
202 | Not in DB | |
Property History
| DATE: | EVENT: | PRICE: | SOURCE: |
|---|---|---|---|
| 18 Oct, 2013 | Sold | $254,000 | MRED MLS |
| 18 Sep, 2013 | Under contract | $259,900 | MRED MLS |
| — | Last price change | $264,900 | MRED MLS |
| 31 Jul, 2013 | Listed for sale | $264,900 | MRED MLS |
| 29 Sep, 2023 | Sold | $415,000 | MRED MLS |
| 10 Sep, 2023 | Under contract | $424,900 | MRED MLS |
| 1 Sep, 2023 | Listed for sale | $424,900 | MRED MLS |
Room Specifics
Total Bedrooms: 4
Bedrooms Above Ground: 3
Bedrooms Below Ground: 1
Dimensions: —
Floor Type: Carpet
Dimensions: —
Floor Type: Carpet
Dimensions: —
Floor Type: Carpet
Full Bathrooms: 3
Bathroom Amenities: Whirlpool,Separate Shower
Bathroom in Basement: 0
Rooms: Loft,Recreation Room,Sitting Room
Basement Description: Finished
Other Specifics
| 2 | |
| Concrete Perimeter | |
| Asphalt | |
| Patio, Storms/Screens | |
| — | |
| 78X113X77X120 | |
| Dormer | |
| Full | |
| Vaulted/Cathedral Ceilings, Skylight(s), Hardwood Floors, First Floor Laundry | |
| Range, Dishwasher, Refrigerator | |
| Not in DB | |
| Sidewalks, Street Lights, Street Paved | |
| — | |
| — | |
| — |
Tax History
| Year | Property Taxes |
|---|---|
| 2013 | $8,510 |
| 2023 | $10,201 |
Contact Agent
Nearby Similar Homes
Nearby Sold Comparables
Contact Agent
Listing Provided By
john greene Realtor











