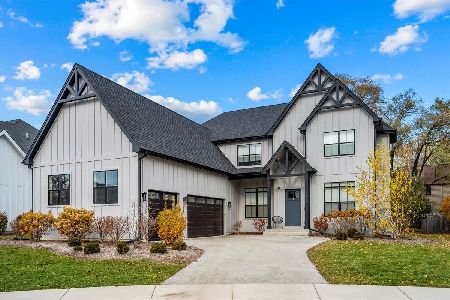1442 Hackberry Road, Deerfield, Illinois 60015
$590,000
|
Sold
|
|
| Status: | Closed |
| Sqft: | 2,280 |
| Cost/Sqft: | $263 |
| Beds: | 4 |
| Baths: | 3 |
| Year Built: | 1959 |
| Property Taxes: | $7,538 |
| Days On Market: | 6043 |
| Lot Size: | 0,00 |
Description
Top shelf rehab by respected local builder. Roomy 4 BR 2.1 BA all hardwood floors. Large LR, Sep DR, Amazing kitchen with cherry cabinets, dining peninsula, SS appliances, granite c-tops, xenon under cabinet lighting opens to FR w gas/wood Fireplace. New windows, doors, siding, gutters, 3 car gar. w storage. Newer roof & sheathing, upgraded plumbing & electric with recessed lights, all new fixtures. Deck, porch, etc
Property Specifics
| Single Family | |
| — | |
| — | |
| 1959 | |
| Partial | |
| — | |
| No | |
| — |
| Lake | |
| Deerfield Park | |
| 0 / Not Applicable | |
| None | |
| Lake Michigan | |
| Public Sewer | |
| 07260686 | |
| 16321220090000 |
Nearby Schools
| NAME: | DISTRICT: | DISTANCE: | |
|---|---|---|---|
|
High School
Deerfield High School |
113 | Not in DB | |
Property History
| DATE: | EVENT: | PRICE: | SOURCE: |
|---|---|---|---|
| 16 Mar, 2009 | Sold | $357,500 | MRED MLS |
| 27 Jan, 2009 | Under contract | $399,000 | MRED MLS |
| — | Last price change | $439,000 | MRED MLS |
| 8 Feb, 2008 | Listed for sale | $519,000 | MRED MLS |
| 31 Aug, 2009 | Sold | $590,000 | MRED MLS |
| 15 Jul, 2009 | Under contract | $599,000 | MRED MLS |
| 1 Jul, 2009 | Listed for sale | $599,000 | MRED MLS |
| 20 Mar, 2013 | Sold | $595,000 | MRED MLS |
| 19 Jan, 2013 | Under contract | $595,000 | MRED MLS |
| — | Last price change | $610,000 | MRED MLS |
| 17 Dec, 2012 | Listed for sale | $610,000 | MRED MLS |
| 28 Jul, 2017 | Under contract | $0 | MRED MLS |
| 21 Jul, 2017 | Listed for sale | $0 | MRED MLS |
| 23 Nov, 2021 | Sold | $590,000 | MRED MLS |
| 16 Oct, 2021 | Under contract | $599,000 | MRED MLS |
| 13 Oct, 2021 | Listed for sale | $599,000 | MRED MLS |
Room Specifics
Total Bedrooms: 4
Bedrooms Above Ground: 4
Bedrooms Below Ground: 0
Dimensions: —
Floor Type: Hardwood
Dimensions: —
Floor Type: Hardwood
Dimensions: —
Floor Type: Hardwood
Full Bathrooms: 3
Bathroom Amenities: Double Sink
Bathroom in Basement: 0
Rooms: Deck,Foyer,Recreation Room,Walk In Closet
Basement Description: Crawl
Other Specifics
| 3 | |
| Concrete Perimeter | |
| Concrete | |
| Deck | |
| — | |
| 120 X 77 | |
| Unfinished | |
| Full | |
| — | |
| — | |
| Not in DB | |
| Sidewalks, Street Lights, Street Paved | |
| — | |
| — | |
| Wood Burning, Gas Starter |
Tax History
| Year | Property Taxes |
|---|---|
| 2009 | $9,502 |
| 2009 | $7,538 |
| 2013 | $10,889 |
| 2021 | $13,326 |
Contact Agent
Nearby Similar Homes
Nearby Sold Comparables
Contact Agent
Listing Provided By
North Shore Preferred Properties Inc











