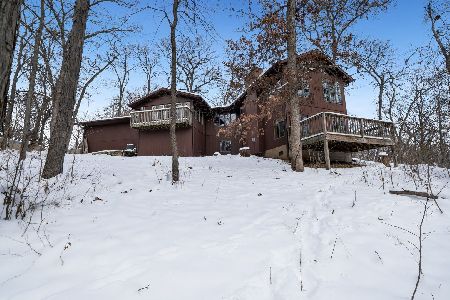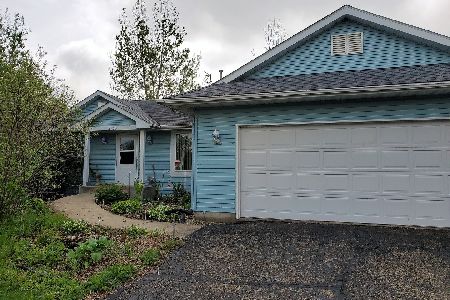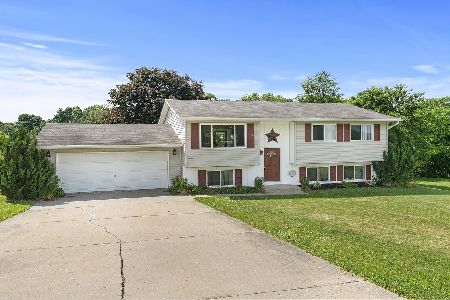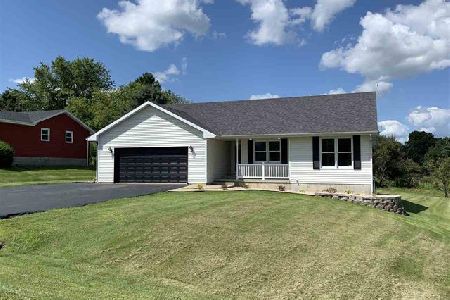1442 Indian Heights Drive, Oregon, Illinois 61061
$235,000
|
Sold
|
|
| Status: | Closed |
| Sqft: | 1,412 |
| Cost/Sqft: | $170 |
| Beds: | 3 |
| Baths: | 3 |
| Year Built: | 1992 |
| Property Taxes: | $5,281 |
| Days On Market: | 181 |
| Lot Size: | 0,40 |
Description
Set on a .40-acre fenced lot in a quiet neighborhood, 1442 W. Indian Heights offers 3 bedrooms and 2.5 baths in a comfortable, well-designed floor plan that blends practicality with charm. In the living room, you'll find vaulted ceilings, a cozy wood fireplace, and a skylight that brings in natural light. New carpet adds a clean, refreshed feel to the space, with updated flooring extending into the bedrooms for a cohesive, move-in-ready look. The kitchen features low-maintenance vinyl flooring and opens directly to the backyard deck-perfect for relaxing or hosting casual get-togethers. The master suite includes a private bath and a spacious walk-in closet. Two additional bedrooms are located on the main floor, offering functional space for family, guests, or home office use. The walk-out basement provides flexible living options with a family room, rec room, wet bar, half bath, and a generously sized walk-in closet. A versatile bonus room with closet works well as an office, den, or creative space. Exterior Govee lighting adds a contemporary accent and enhances curb appeal, especially in the evenings.
Property Specifics
| Single Family | |
| — | |
| — | |
| 1992 | |
| — | |
| — | |
| No | |
| 0.4 |
| Ogle | |
| — | |
| — / Not Applicable | |
| — | |
| — | |
| — | |
| 12421371 | |
| 09292010010000 |
Property History
| DATE: | EVENT: | PRICE: | SOURCE: |
|---|---|---|---|
| 18 Aug, 2025 | Sold | $235,000 | MRED MLS |
| 19 Jul, 2025 | Under contract | $239,900 | MRED MLS |
| 15 Jul, 2025 | Listed for sale | $239,900 | MRED MLS |
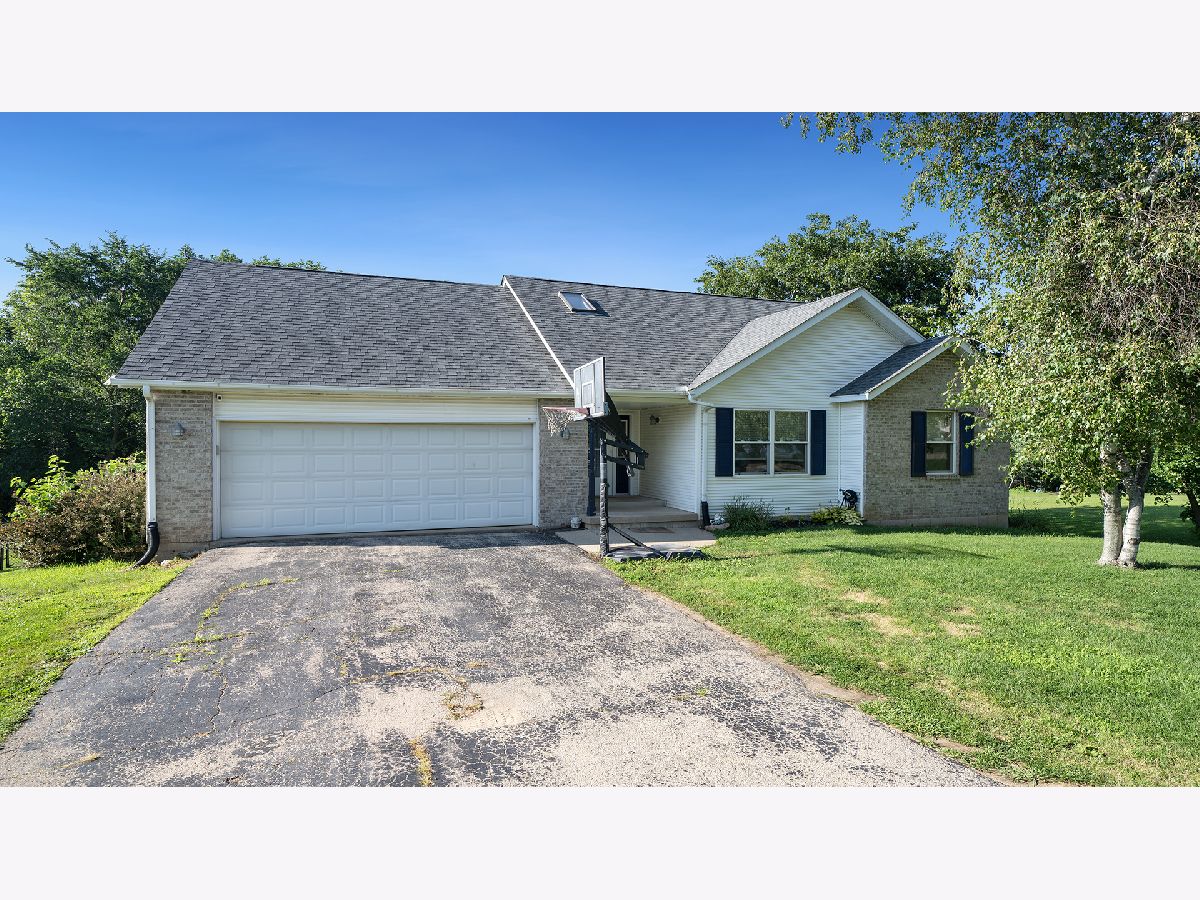









































Room Specifics
Total Bedrooms: 3
Bedrooms Above Ground: 3
Bedrooms Below Ground: 0
Dimensions: —
Floor Type: —
Dimensions: —
Floor Type: —
Full Bathrooms: 3
Bathroom Amenities: —
Bathroom in Basement: 1
Rooms: —
Basement Description: —
Other Specifics
| 2 | |
| — | |
| — | |
| — | |
| — | |
| 70X122X175X180 | |
| — | |
| — | |
| — | |
| — | |
| Not in DB | |
| — | |
| — | |
| — | |
| — |
Tax History
| Year | Property Taxes |
|---|---|
| 2025 | $5,281 |
Contact Agent
Nearby Sold Comparables
Contact Agent
Listing Provided By
RE/MAX of Rock Valley

