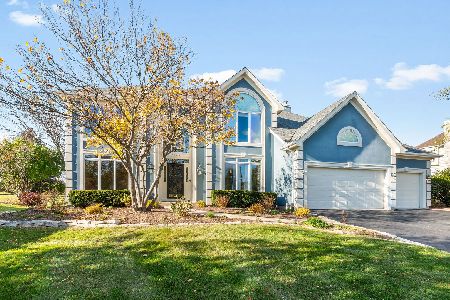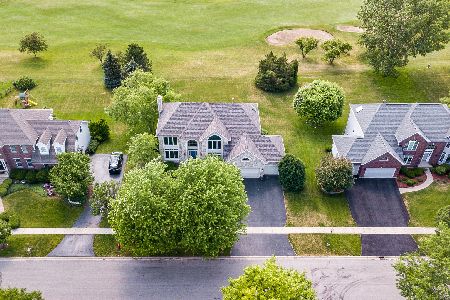1442 Keim Circle, Geneva, Illinois 60134
$492,300
|
Sold
|
|
| Status: | Closed |
| Sqft: | 3,003 |
| Cost/Sqft: | $170 |
| Beds: | 5 |
| Baths: | 4 |
| Year Built: | 1999 |
| Property Taxes: | $14,125 |
| Days On Market: | 2332 |
| Lot Size: | 0,35 |
Description
Gorgeous updated home w/finished English basement backing to the Country Club's 2nd hole (no golf balls) in the highly desirable Eagle Brook subdivision. Classic red brick Georgian (w/3800 finished sq ft) is loaded w/curb appeal and beckons you into two-story foyer to enjoy luxurious living w/hardwood flooring on first floor, custom brick wall in dining room & family room, open, airy floor plan & panoramic views of sunsets & moon-lit nights from large deck! Living rm has custom book shelves and the family room has a charming fireplace, terrific seasonal views & doors to deck. Gourmet kitchen boasts granite counters, stainless steel appliances, wine rack & double window w/transoms over the sink. First floor den & wonderful mud room w/ lockers & storage closets! Large master bedroom w/WIC & bath w/dual sinks, tub, & separate shower. Fin English basement has huge rec rm, 5th bedroom, & bath. Enjoy the blue stone fire pit for S'Mores! Impeccable home w/fabulous location--be the next owner
Property Specifics
| Single Family | |
| — | |
| Traditional | |
| 1999 | |
| Full,English | |
| — | |
| No | |
| 0.35 |
| Kane | |
| Eagle Brook | |
| — / Not Applicable | |
| None | |
| Public | |
| Public Sewer | |
| 10504493 | |
| 1209406011 |
Nearby Schools
| NAME: | DISTRICT: | DISTANCE: | |
|---|---|---|---|
|
Grade School
Western Avenue Elementary School |
304 | — | |
|
Middle School
Geneva Middle School |
304 | Not in DB | |
|
High School
Geneva Community High School |
304 | Not in DB | |
Property History
| DATE: | EVENT: | PRICE: | SOURCE: |
|---|---|---|---|
| 23 Oct, 2019 | Sold | $492,300 | MRED MLS |
| 16 Sep, 2019 | Under contract | $510,000 | MRED MLS |
| 3 Sep, 2019 | Listed for sale | $510,000 | MRED MLS |
Room Specifics
Total Bedrooms: 5
Bedrooms Above Ground: 5
Bedrooms Below Ground: 0
Dimensions: —
Floor Type: Carpet
Dimensions: —
Floor Type: Carpet
Dimensions: —
Floor Type: Carpet
Dimensions: —
Floor Type: —
Full Bathrooms: 4
Bathroom Amenities: Whirlpool,Separate Shower,Double Sink
Bathroom in Basement: 1
Rooms: Den,Bedroom 5,Mud Room,Recreation Room
Basement Description: Finished
Other Specifics
| 2 | |
| Concrete Perimeter | |
| Asphalt | |
| Deck, Patio, Storms/Screens, Fire Pit | |
| Golf Course Lot,Landscaped | |
| 100 X 153 X 100 X 150 | |
| Full,Unfinished | |
| Full | |
| Hardwood Floors, Second Floor Laundry, Walk-In Closet(s) | |
| Double Oven, Microwave, Dishwasher, Refrigerator, Washer, Dryer, Disposal, Stainless Steel Appliance(s), Cooktop | |
| Not in DB | |
| Sidewalks, Street Lights, Street Paved | |
| — | |
| — | |
| Attached Fireplace Doors/Screen, Gas Log, Gas Starter |
Tax History
| Year | Property Taxes |
|---|---|
| 2019 | $14,125 |
Contact Agent
Nearby Similar Homes
Contact Agent
Listing Provided By
Baird & Warner - Geneva








