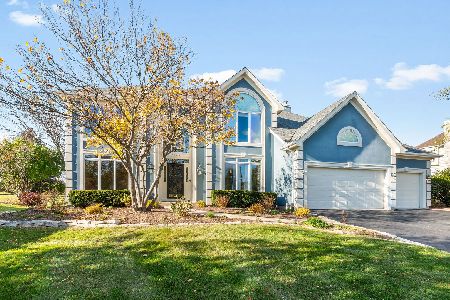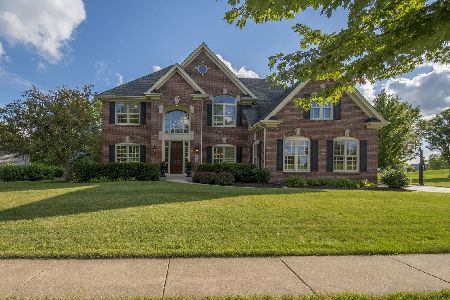1448 Keim Circle, Geneva, Illinois 60134
$625,000
|
Sold
|
|
| Status: | Closed |
| Sqft: | 3,131 |
| Cost/Sqft: | $197 |
| Beds: | 4 |
| Baths: | 4 |
| Year Built: | 1999 |
| Property Taxes: | $15,114 |
| Days On Market: | 1672 |
| Lot Size: | 0,35 |
Description
Impeccable 2-Story custom home on a premium Golf Course lot in Eagle Brook! Owners have maintained home meticulously & have added extensive updates & upgrades. Interior has been freshly painted (neutral palette) - NEW custom Kitchen (2021) - remodeled 1st floor bathroom, interior lighting updates, and much more. Open, desirable layout: Dramatic 2-Story entry with 19' ceiling, spacious Kitchen & Eating Area - open to Family Room with wood burning fireplace. Gourmet Kitchen with 47" custom cabinetry to the ceiling with in cabinet pull-out drawers, crown moulding details, & full extension soft close drawers / granite countertops & large center island with breakfast bar counter. New stainless steel appliances including Wolf 36 inch dual fuel professional range. The 1st Floor Office could easily be converted to a 5th Bedroom (served by full bath). Spacious Master Bedroom Suite with volume ceilings & 13' x 13' dressing room. The English Basement offers additional living space with great natural light & an open layout. Mature landscaping & golf course views! 5 minute drive to downtown Geneva and train station. Must See!! 37+ Page eBrochure.
Property Specifics
| Single Family | |
| — | |
| Traditional | |
| 1999 | |
| Full,English | |
| — | |
| No | |
| 0.35 |
| Kane | |
| Eagle Brook | |
| 0 / Not Applicable | |
| None | |
| Public | |
| Public Sewer | |
| 11135151 | |
| 1209406010 |
Nearby Schools
| NAME: | DISTRICT: | DISTANCE: | |
|---|---|---|---|
|
Grade School
Western Avenue Elementary School |
304 | — | |
|
Middle School
Geneva Middle School |
304 | Not in DB | |
|
High School
Geneva Community High School |
304 | Not in DB | |
Property History
| DATE: | EVENT: | PRICE: | SOURCE: |
|---|---|---|---|
| 28 Jun, 2010 | Sold | $475,000 | MRED MLS |
| 16 Apr, 2010 | Under contract | $515,000 | MRED MLS |
| 7 Apr, 2010 | Listed for sale | $515,000 | MRED MLS |
| 12 Aug, 2021 | Sold | $625,000 | MRED MLS |
| 25 Jun, 2021 | Under contract | $616,500 | MRED MLS |
| 24 Jun, 2021 | Listed for sale | $616,500 | MRED MLS |
| 8 Nov, 2024 | Sold | $780,000 | MRED MLS |
| 17 Sep, 2024 | Under contract | $780,000 | MRED MLS |
| 11 Sep, 2024 | Listed for sale | $780,000 | MRED MLS |

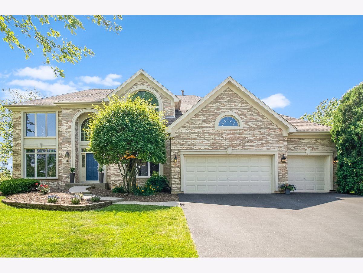
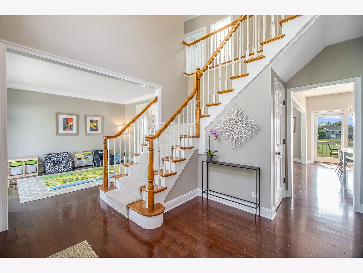
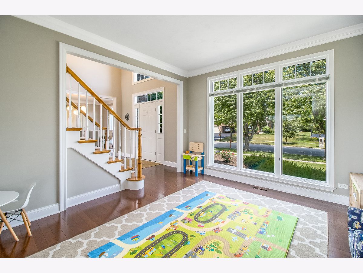
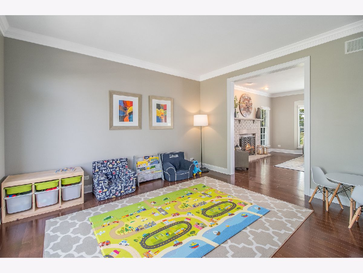
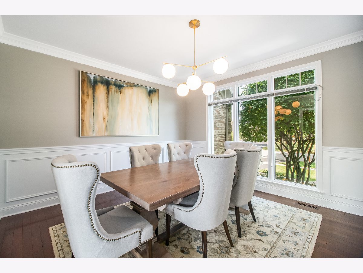
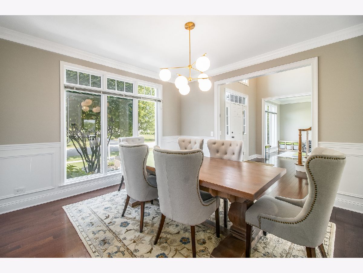
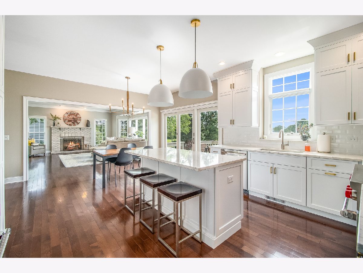
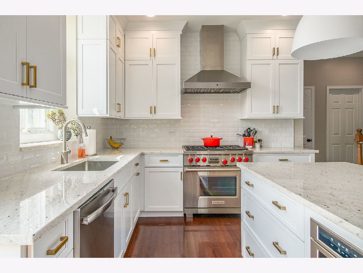
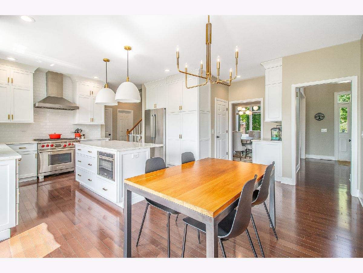
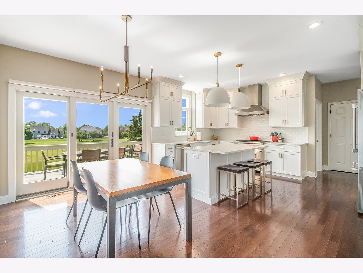
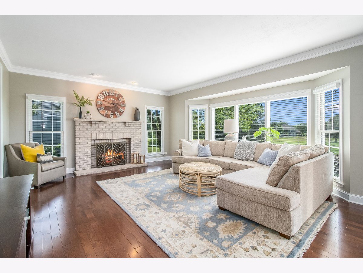
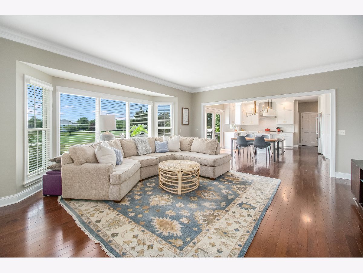
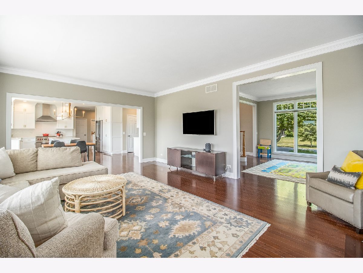
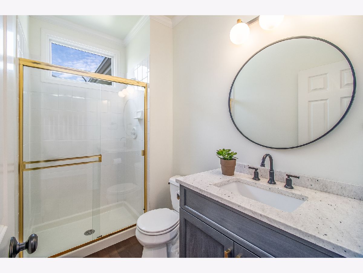
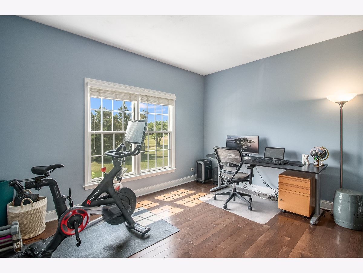
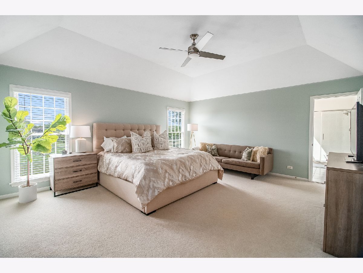
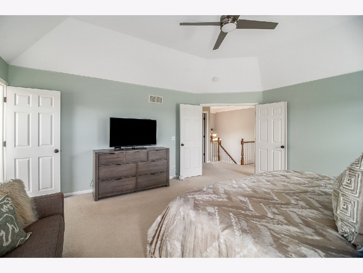
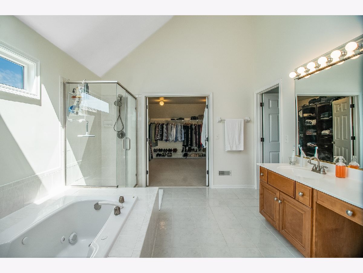
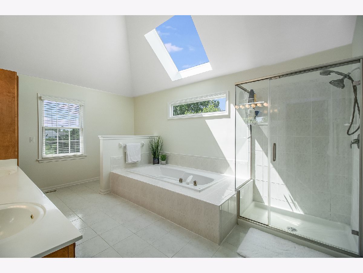
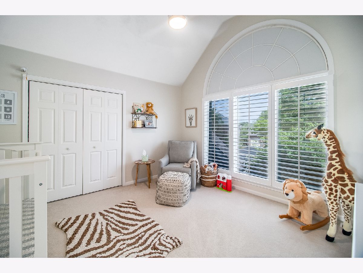
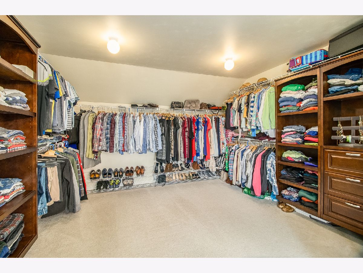
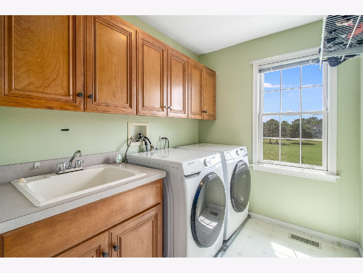
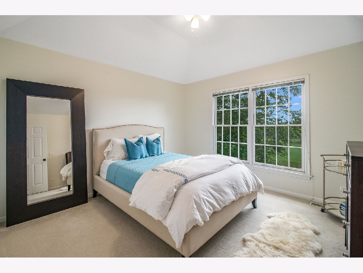
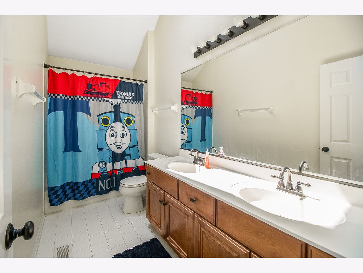
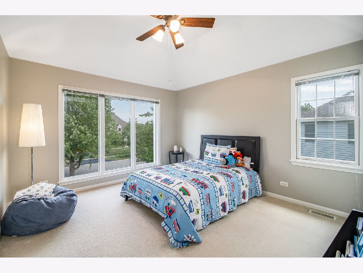
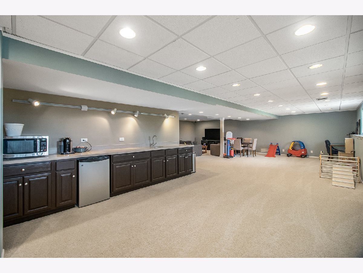
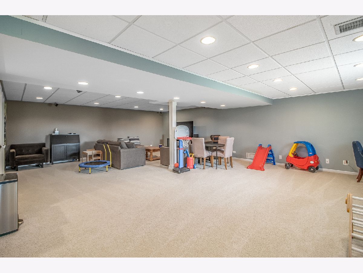
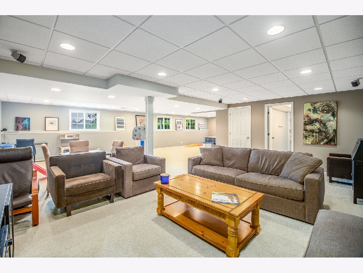
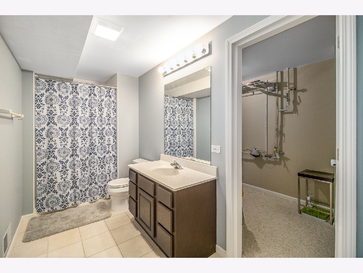
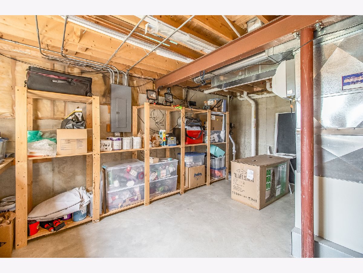
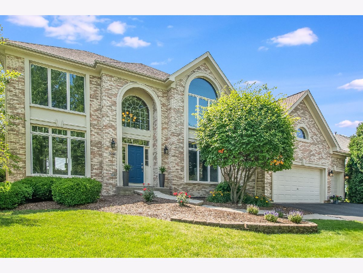
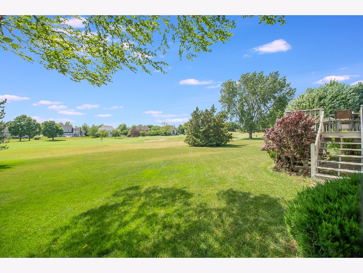

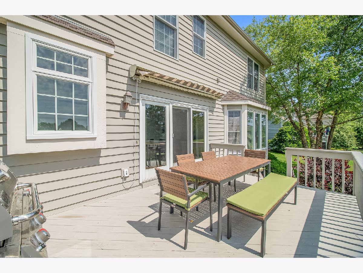
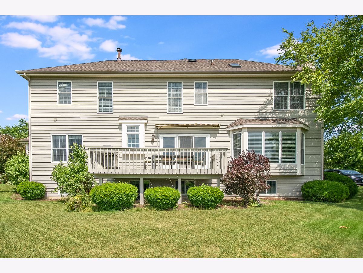
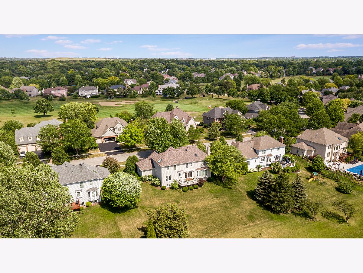
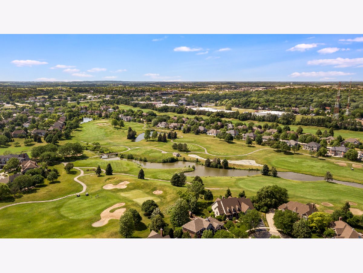
Room Specifics
Total Bedrooms: 4
Bedrooms Above Ground: 4
Bedrooms Below Ground: 0
Dimensions: —
Floor Type: Carpet
Dimensions: —
Floor Type: Carpet
Dimensions: —
Floor Type: Carpet
Full Bathrooms: 4
Bathroom Amenities: Whirlpool,Separate Shower,Double Sink
Bathroom in Basement: 1
Rooms: Den,Recreation Room,Game Room
Basement Description: Finished
Other Specifics
| 3 | |
| Concrete Perimeter | |
| Asphalt | |
| Deck, Storms/Screens | |
| Golf Course Lot,Landscaped | |
| 100X156X100X153 | |
| Full | |
| Full | |
| Vaulted/Cathedral Ceilings, Skylight(s), Bar-Wet, Hardwood Floors, Second Floor Laundry, First Floor Full Bath | |
| Double Oven, Microwave, Dishwasher, Refrigerator, Bar Fridge, Washer, Dryer, Disposal, Cooktop | |
| Not in DB | |
| Park, Curbs, Sidewalks, Street Lights, Street Paved | |
| — | |
| — | |
| Wood Burning, Gas Starter |
Tax History
| Year | Property Taxes |
|---|---|
| 2010 | $11,922 |
| 2021 | $15,114 |
| 2024 | $16,503 |
Contact Agent
Nearby Similar Homes
Contact Agent
Listing Provided By
REMAX All Pro - St Charles



