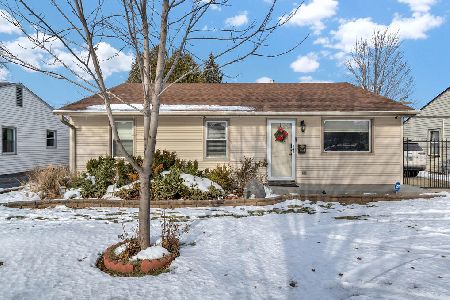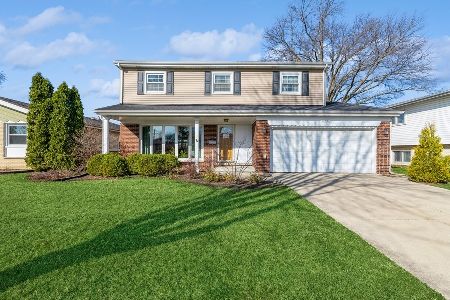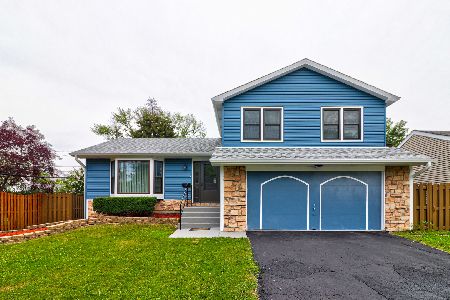1442 Webster Lane, Des Plaines, Illinois 60018
$308,000
|
Sold
|
|
| Status: | Closed |
| Sqft: | 1,350 |
| Cost/Sqft: | $230 |
| Beds: | 3 |
| Baths: | 2 |
| Year Built: | 1965 |
| Property Taxes: | $5,652 |
| Days On Market: | 2767 |
| Lot Size: | 0,16 |
Description
Welcome Home and enjoy everything Desplaines has to offer. Great schools and quiet tree lined streets!! This Spacious and Meticulously maintained 3BR - 2Bath Split Level, shows Pride of Ownership!! You will not be disappointed. Step into the Bright and Open living room featuring HW Floors and Vaulted Ceilings. The skylight in the eat-in kitchen allows the perfect amount of natural sunlight. The layout of this home is great for entertaining. The home features 3BR with HW floors, all on the same level. Enjoy the additional living space and dining room in the finished lower level English Basement. Bonus room/laundry room works great as a playroom or home office. Step out onto the deck and appreciate the outdoors in the well maintained backyard! You will love this Home!!
Property Specifics
| Single Family | |
| — | |
| — | |
| 1965 | |
| Partial,English | |
| — | |
| No | |
| 0.16 |
| Cook | |
| — | |
| 0 / Not Applicable | |
| None | |
| Public | |
| Public Sewer | |
| 09995444 | |
| 09203180050000 |
Property History
| DATE: | EVENT: | PRICE: | SOURCE: |
|---|---|---|---|
| 20 Aug, 2018 | Sold | $308,000 | MRED MLS |
| 28 Jun, 2018 | Under contract | $309,900 | MRED MLS |
| 22 Jun, 2018 | Listed for sale | $309,900 | MRED MLS |
Room Specifics
Total Bedrooms: 3
Bedrooms Above Ground: 3
Bedrooms Below Ground: 0
Dimensions: —
Floor Type: Hardwood
Dimensions: —
Floor Type: Hardwood
Full Bathrooms: 2
Bathroom Amenities: —
Bathroom in Basement: 1
Rooms: No additional rooms
Basement Description: Finished,Crawl
Other Specifics
| 2 | |
| — | |
| Concrete | |
| Deck | |
| Fenced Yard | |
| 54X130 | |
| — | |
| None | |
| Vaulted/Cathedral Ceilings, Skylight(s), Hardwood Floors | |
| — | |
| Not in DB | |
| — | |
| — | |
| — | |
| — |
Tax History
| Year | Property Taxes |
|---|---|
| 2018 | $5,652 |
Contact Agent
Nearby Similar Homes
Nearby Sold Comparables
Contact Agent
Listing Provided By
RE/MAX City












