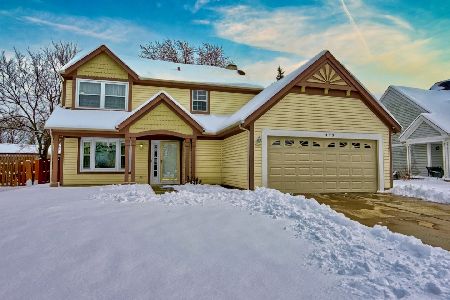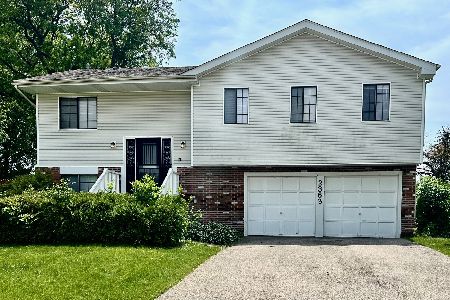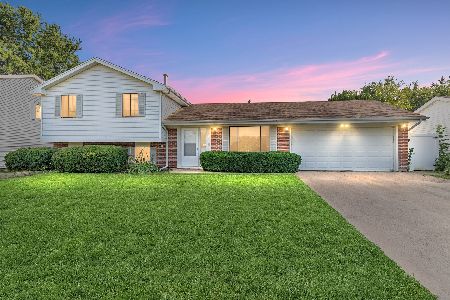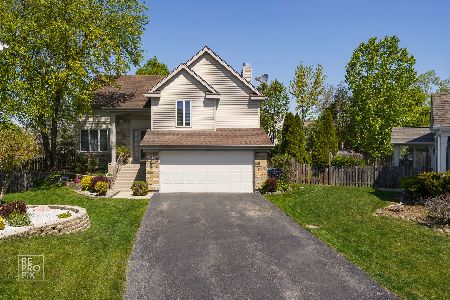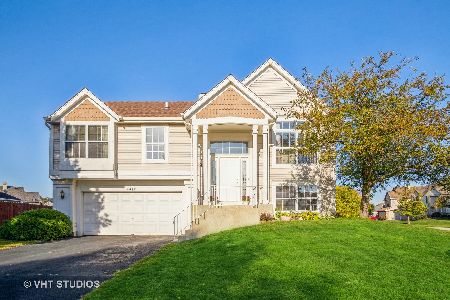1443 Beaumont Circle, Bartlett, Illinois 60103
$310,000
|
Sold
|
|
| Status: | Closed |
| Sqft: | 1,744 |
| Cost/Sqft: | $183 |
| Beds: | 3 |
| Baths: | 3 |
| Year Built: | 1992 |
| Property Taxes: | $7,288 |
| Days On Market: | 1644 |
| Lot Size: | 0,18 |
Description
This beautiful & well maintained home sits on a corner lot in a quiet cul-de-sac location. Sunny and bright with tons of windows! Amazing living room with a vaulted ceiling and great natural light. The updated eat-in kitchen offers all stainless steel appliances (oven/range - 2019), a pantry, modern light fixtures and a door to the elevated deck to enjoy your morning coffee. Head down the hall to find the primary bedroom with a volume ceiling, a large custom walk-in closet and a full private bath. Two more spacious bedrooms offer big windows and ample closet space. Plus there is a full hall bath on the main floor as well. The lower level features a large family room with a marble fireplace, recessed lighting, and a sliding glass door to the concrete patio. Convenient laundry area and powder room too. Directly access the oversized 2+ car garage from the lower level and enjoy the extra storage room in the shed in the backyard. The completely fenced backyard with an elevated deck and a patio is perfect for entertaining. Located within walking distance to the school & park. Updates include: A/C in 2017; washer & dryer in 2013; roof, siding, furnace, water heater and water softener all in 2011. This is the one!
Property Specifics
| Single Family | |
| — | |
| — | |
| 1992 | |
| Walkout | |
| — | |
| No | |
| 0.18 |
| Du Page | |
| — | |
| — / Not Applicable | |
| None | |
| Lake Michigan | |
| Public Sewer | |
| 11124788 | |
| 0114206039 |
Nearby Schools
| NAME: | DISTRICT: | DISTANCE: | |
|---|---|---|---|
|
Grade School
Prairieview Elementary School |
46 | — | |
|
Middle School
East View Middle School |
46 | Not in DB | |
|
High School
Bartlett High School |
46 | Not in DB | |
Property History
| DATE: | EVENT: | PRICE: | SOURCE: |
|---|---|---|---|
| 6 Aug, 2021 | Sold | $310,000 | MRED MLS |
| 21 Jun, 2021 | Under contract | $319,900 | MRED MLS |
| 16 Jun, 2021 | Listed for sale | $319,900 | MRED MLS |
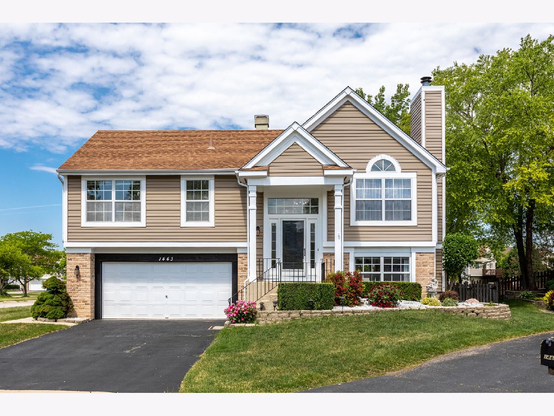
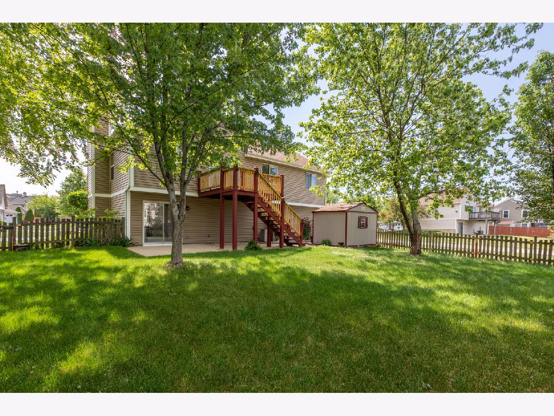
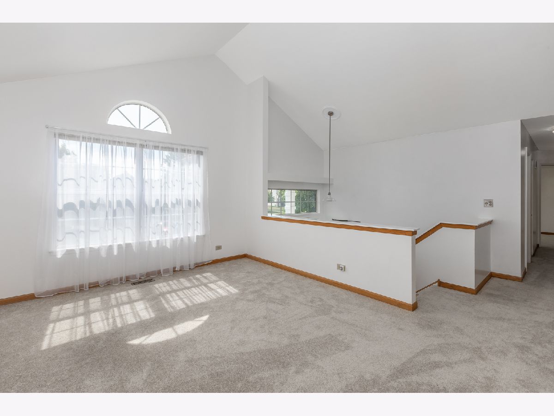
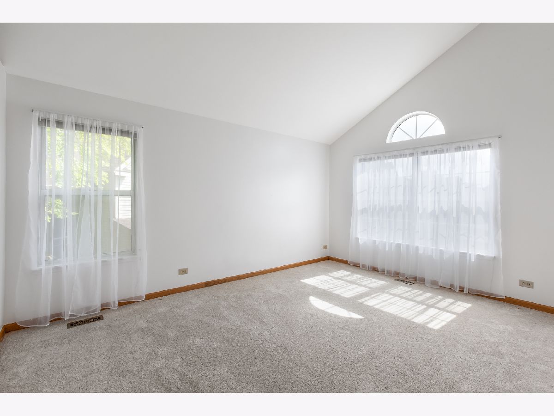
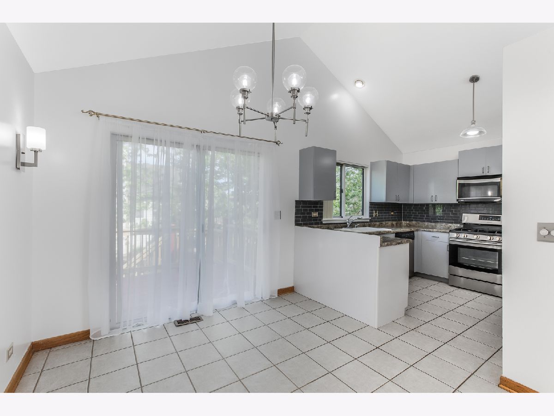
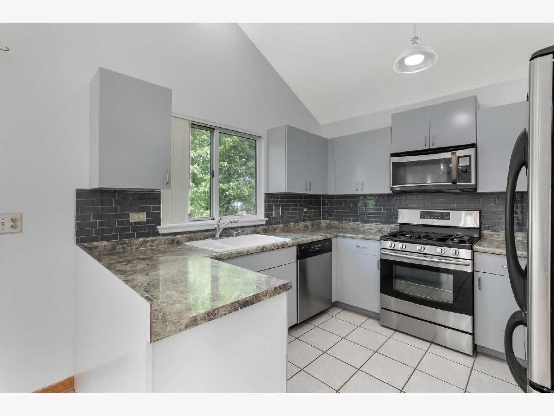
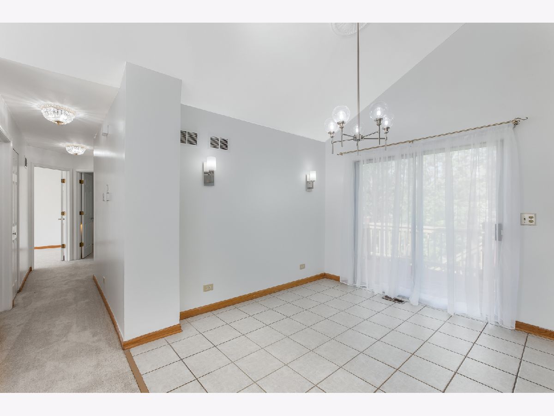
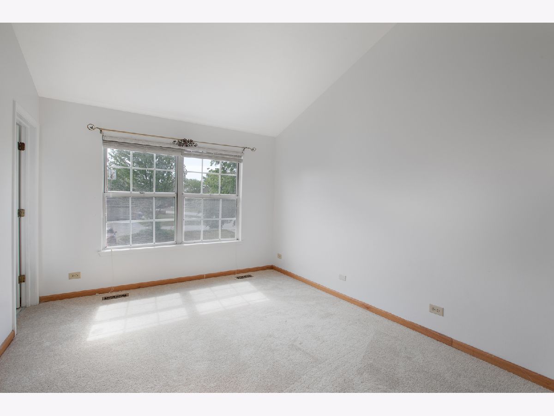
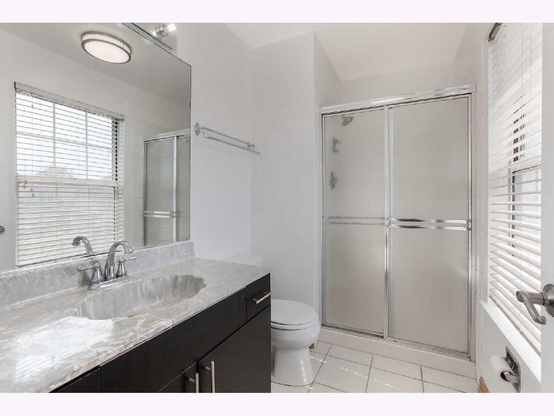
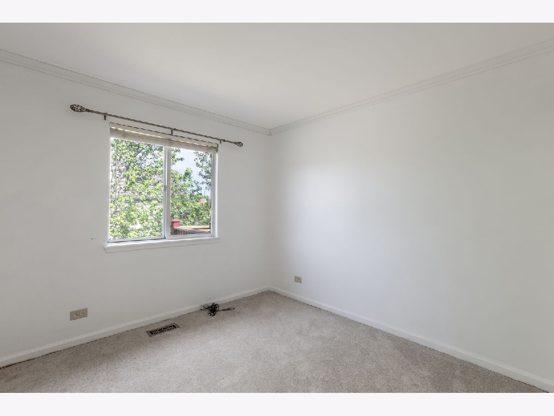
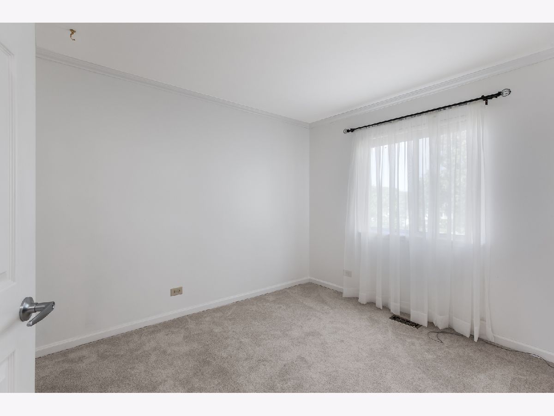
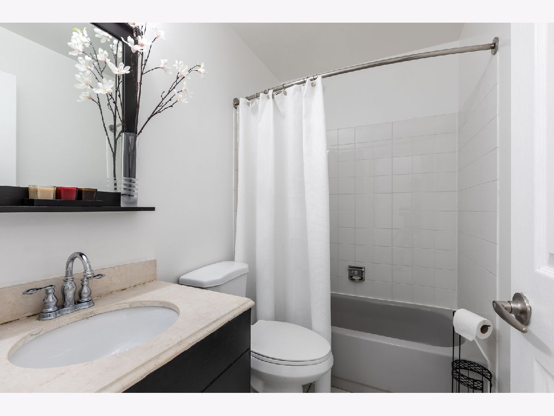
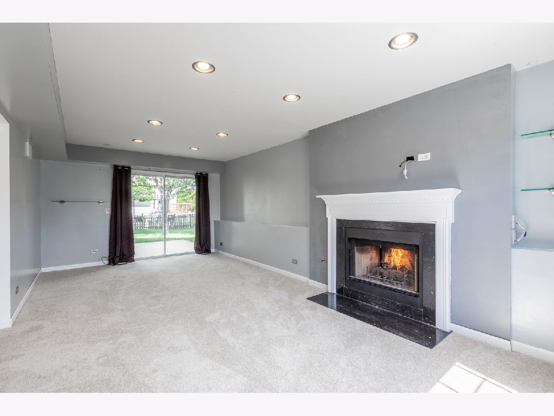
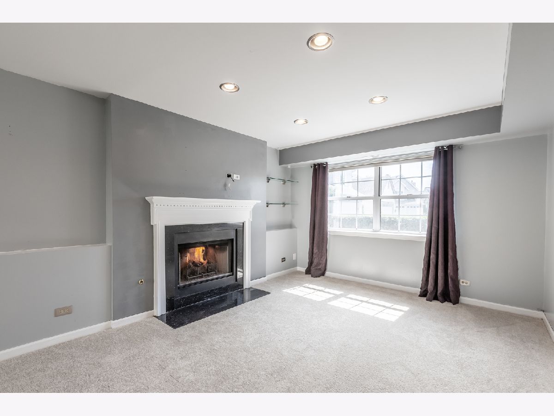
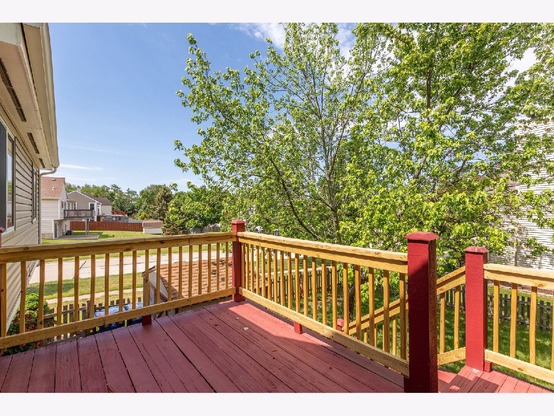
Room Specifics
Total Bedrooms: 3
Bedrooms Above Ground: 3
Bedrooms Below Ground: 0
Dimensions: —
Floor Type: Carpet
Dimensions: —
Floor Type: Carpet
Full Bathrooms: 3
Bathroom Amenities: —
Bathroom in Basement: 1
Rooms: No additional rooms
Basement Description: Finished
Other Specifics
| 2 | |
| Concrete Perimeter | |
| Asphalt | |
| Deck, Patio | |
| Fenced Yard | |
| 57X102X74X70X44 | |
| — | |
| Full | |
| Vaulted/Cathedral Ceilings | |
| Range, Microwave, Dishwasher, Refrigerator, Washer, Dryer | |
| Not in DB | |
| Park, Sidewalks, Street Lights, Street Paved | |
| — | |
| — | |
| Gas Log |
Tax History
| Year | Property Taxes |
|---|---|
| 2021 | $7,288 |
Contact Agent
Nearby Similar Homes
Nearby Sold Comparables
Contact Agent
Listing Provided By
RE/MAX Cornerstone


