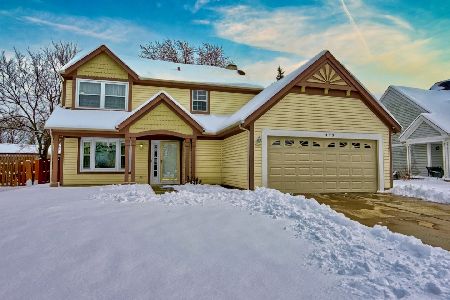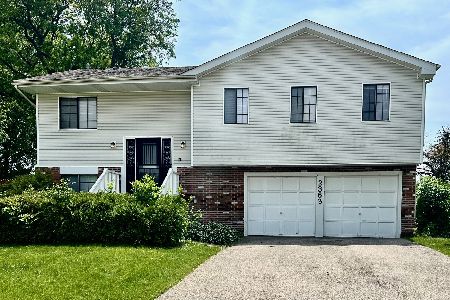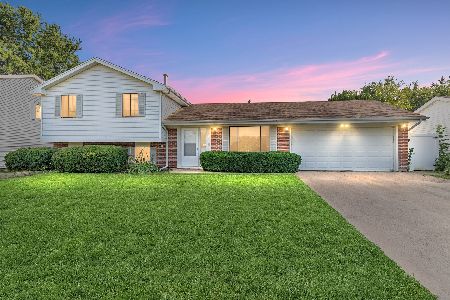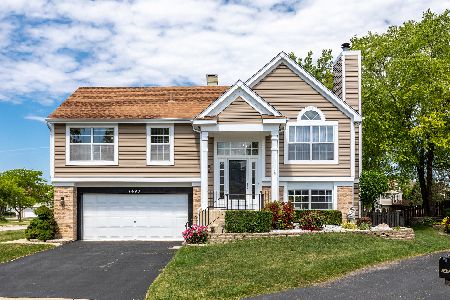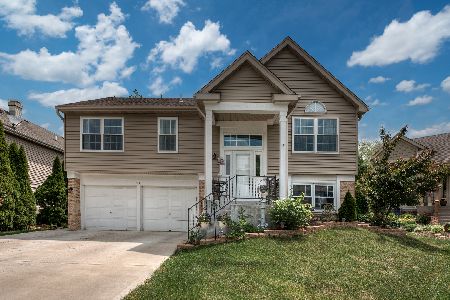1445 Beaumont Circle, Bartlett, Illinois 60103
$380,000
|
Sold
|
|
| Status: | Closed |
| Sqft: | 2,194 |
| Cost/Sqft: | $159 |
| Beds: | 4 |
| Baths: | 3 |
| Year Built: | 1991 |
| Property Taxes: | $9,173 |
| Days On Market: | 1671 |
| Lot Size: | 0,19 |
Description
**Multiple offees received, Highest and best called for by Sunday 2PM, decision will be made on Sunday night and all brokers notified by Monday noon**Beautiful, immaculate and updated 4 bedroom 2.1 baths with sub basement tri level is a turn key property. House is very well maintained. Huge and private Master suite with lots of closet space, master bath with separate shower, soak in tub and double sink. Open layout on main floor is perfect for entertaining, family room with double sliding door overlooking private yard (fully fenced)with pergola and amazing landscaping. Remodeled kitchen with all stainless steal appliances and island. Finished basement with office nook, laundry room and lots of storage space. Top rated schools and convenient location close to stores and restaurants and HWY 390. **house was freshly painted, all bathrooms recently updated, Nest thermostat and smoke/Co detectors, Andersen windows throughout, newer water heater,roof,siding, gutters, garage door approximately 8-10 years old
Property Specifics
| Single Family | |
| — | |
| Tri-Level | |
| 1991 | |
| Partial | |
| TRI LEVEL | |
| No | |
| 0.19 |
| Du Page | |
| Fairfax Silvercrest | |
| — / Not Applicable | |
| None | |
| Public | |
| Public Sewer | |
| 11094690 | |
| 0114206040 |
Nearby Schools
| NAME: | DISTRICT: | DISTANCE: | |
|---|---|---|---|
|
Grade School
Prairieview Elementary School |
46 | — | |
|
Middle School
East View Middle School |
46 | Not in DB | |
|
High School
Bartlett High School |
46 | Not in DB | |
Property History
| DATE: | EVENT: | PRICE: | SOURCE: |
|---|---|---|---|
| 15 Jul, 2021 | Sold | $380,000 | MRED MLS |
| 24 May, 2021 | Under contract | $349,900 | MRED MLS |
| 20 May, 2021 | Listed for sale | $349,900 | MRED MLS |
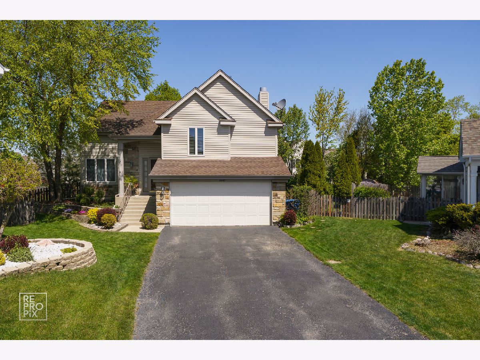

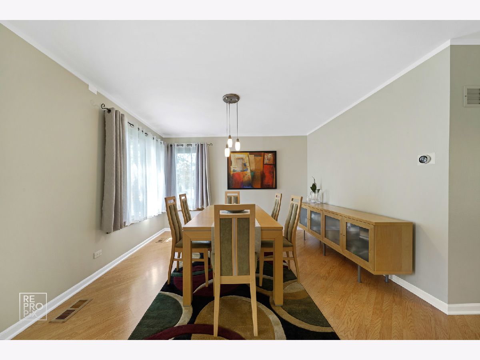
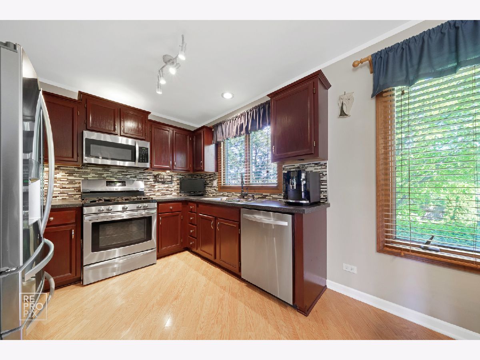
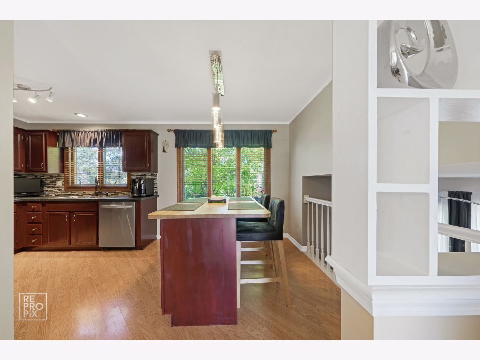
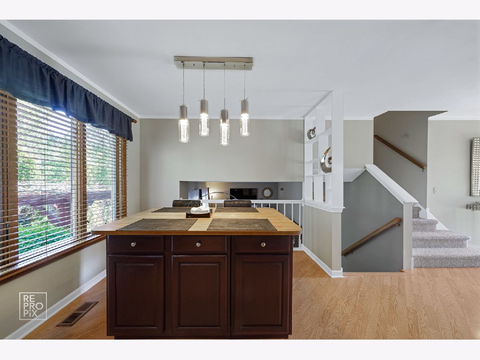
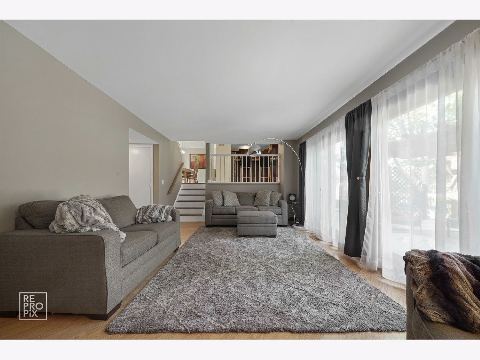
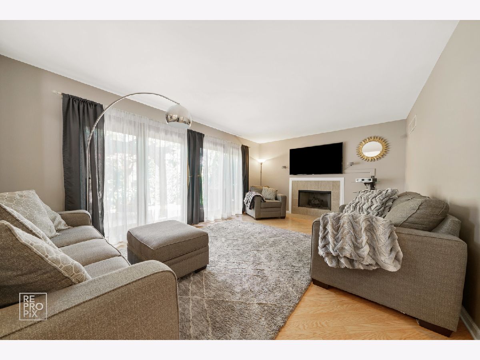
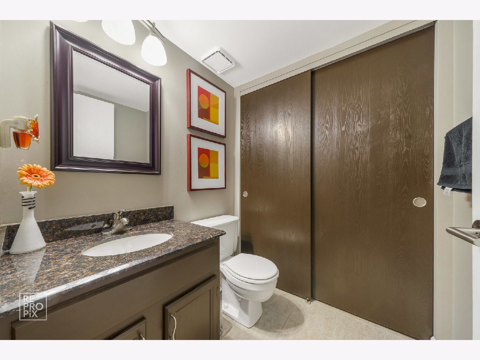
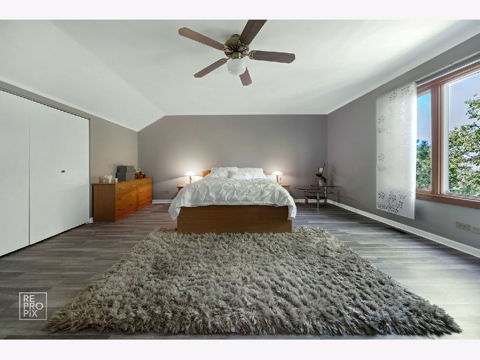
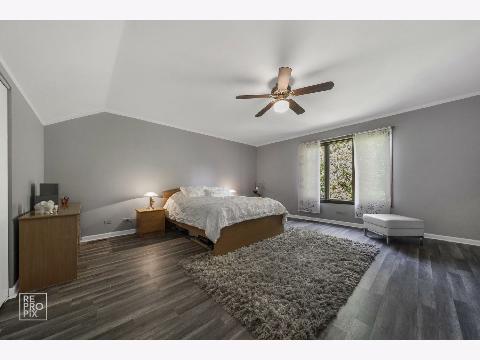
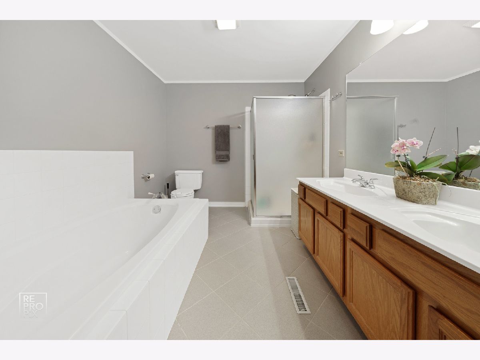
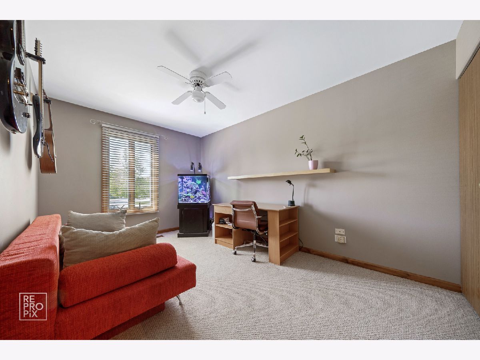
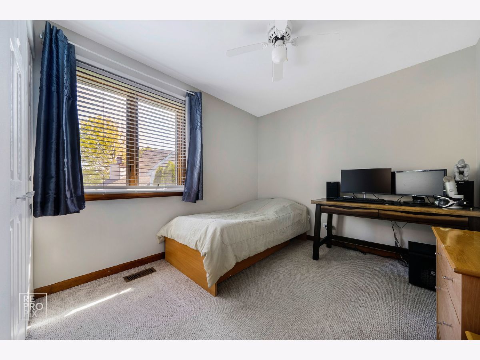
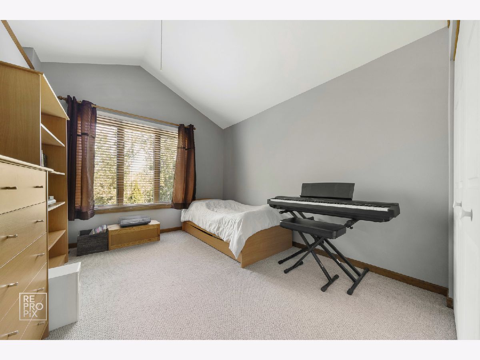
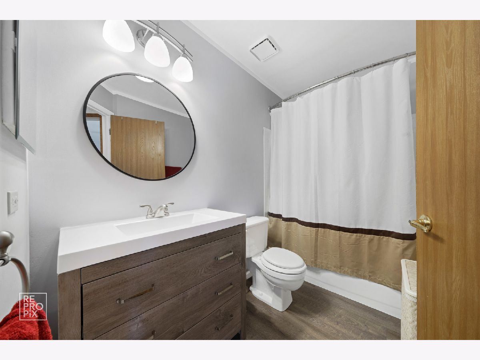
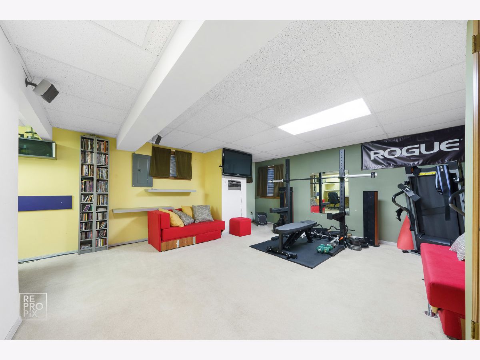
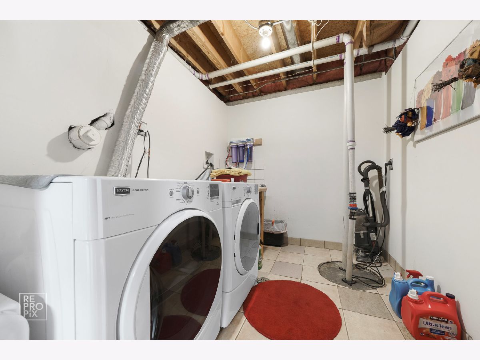
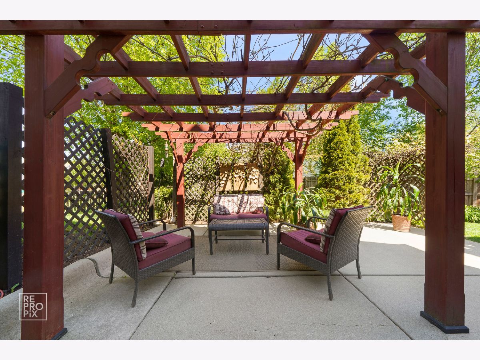
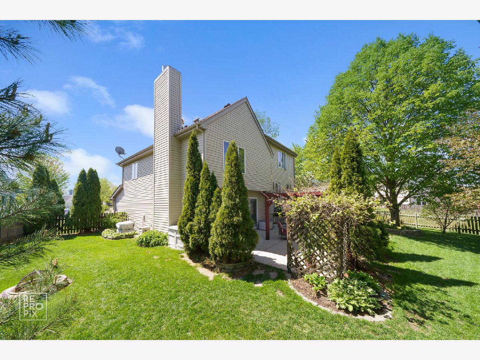
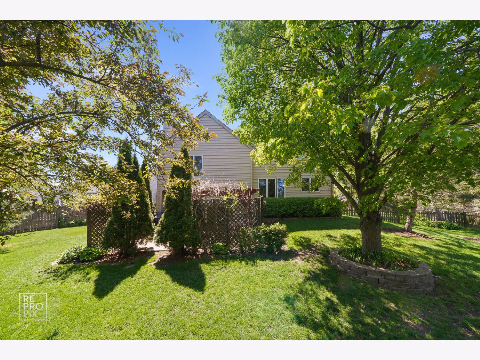
Room Specifics
Total Bedrooms: 4
Bedrooms Above Ground: 4
Bedrooms Below Ground: 0
Dimensions: —
Floor Type: —
Dimensions: —
Floor Type: —
Dimensions: —
Floor Type: —
Full Bathrooms: 3
Bathroom Amenities: Separate Shower,Double Sink,Soaking Tub
Bathroom in Basement: 0
Rooms: Eating Area,Study,Family Room
Basement Description: Finished
Other Specifics
| 2 | |
| — | |
| Asphalt | |
| Patio, Storms/Screens | |
| — | |
| 91X85X70X70X44X15 | |
| — | |
| Full | |
| Wood Laminate Floors, Walk-In Closet(s), Open Floorplan | |
| Range, Microwave, Dishwasher, Refrigerator, Washer, Dryer, Disposal, Stainless Steel Appliance(s) | |
| Not in DB | |
| Park, Curbs, Sidewalks, Street Lights, Street Paved | |
| — | |
| — | |
| Wood Burning, Gas Starter |
Tax History
| Year | Property Taxes |
|---|---|
| 2021 | $9,173 |
Contact Agent
Nearby Similar Homes
Nearby Sold Comparables
Contact Agent
Listing Provided By
Chicagoland Brokers, Inc.


