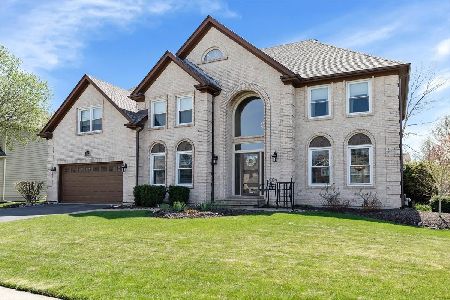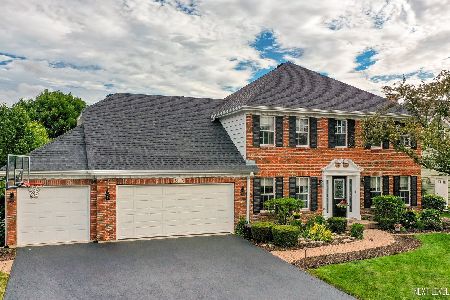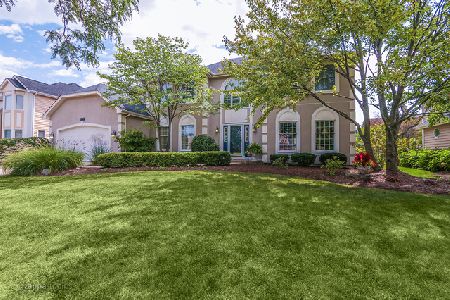1443 Keats Avenue, Naperville, Illinois 60564
$446,000
|
Sold
|
|
| Status: | Closed |
| Sqft: | 3,215 |
| Cost/Sqft: | $143 |
| Beds: | 4 |
| Baths: | 3 |
| Year Built: | 1991 |
| Property Taxes: | $11,438 |
| Days On Market: | 2775 |
| Lot Size: | 0,00 |
Description
Move-In-Ready! Charming brick front Georgian located on a quiet interior lot in the desirable Ashbury Pool & Clubhouse community. Two story foyer and open oak staircase: Formal living room with double French doors to the dining room: Center island kitchen features granite counter tops, Whirlpool stainless steel appliances oak cabinets and planning deck: Adjacent breakfast area with sliding doors to the deck and large private back yard: Grand vaulted ceiling family room has a gas start brick fireplace and skylight: Den or 5th bedroom along with laundry room are also located on the first floor: The second floor features Master suite with trayed ceiling luxury bath and three large bedroom all with generous closets space: The full basement is ready to finish prefect for kids to play: Impressive list of updates include HardiePlank siding, Architectural roof, gutters, brand new windows along with newer carpet, refinished hardwood floors, High energy efficient HVAC system and much more..
Property Specifics
| Single Family | |
| — | |
| Georgian | |
| 1991 | |
| Partial | |
| — | |
| No | |
| — |
| Will | |
| Ashbury | |
| 520 / Annual | |
| Clubhouse,Pool | |
| Lake Michigan,Public | |
| Public Sewer | |
| 09984721 | |
| 0701111100230000 |
Nearby Schools
| NAME: | DISTRICT: | DISTANCE: | |
|---|---|---|---|
|
Grade School
Patterson Elementary School |
204 | — | |
|
Middle School
Crone Middle School |
204 | Not in DB | |
|
High School
Neuqua Valley High School |
204 | Not in DB | |
Property History
| DATE: | EVENT: | PRICE: | SOURCE: |
|---|---|---|---|
| 17 Jul, 2018 | Sold | $446,000 | MRED MLS |
| 19 Jun, 2018 | Under contract | $459,900 | MRED MLS |
| 14 Jun, 2018 | Listed for sale | $459,900 | MRED MLS |
Room Specifics
Total Bedrooms: 4
Bedrooms Above Ground: 4
Bedrooms Below Ground: 0
Dimensions: —
Floor Type: Carpet
Dimensions: —
Floor Type: Carpet
Dimensions: —
Floor Type: Carpet
Full Bathrooms: 3
Bathroom Amenities: Whirlpool,Separate Shower,Double Sink
Bathroom in Basement: 0
Rooms: Breakfast Room,Den
Basement Description: Unfinished
Other Specifics
| 3 | |
| Concrete Perimeter | |
| Asphalt | |
| Deck, Storms/Screens | |
| — | |
| 79X126X84X125 | |
| Unfinished | |
| Full | |
| Vaulted/Cathedral Ceilings, Skylight(s), Hardwood Floors, First Floor Bedroom, First Floor Laundry | |
| — | |
| Not in DB | |
| Clubhouse, Pool, Tennis Courts, Sidewalks, Street Lights | |
| — | |
| — | |
| Gas Starter, Includes Accessories |
Tax History
| Year | Property Taxes |
|---|---|
| 2018 | $11,438 |
Contact Agent
Nearby Similar Homes
Nearby Sold Comparables
Contact Agent
Listing Provided By
RE/MAX of Naperville












