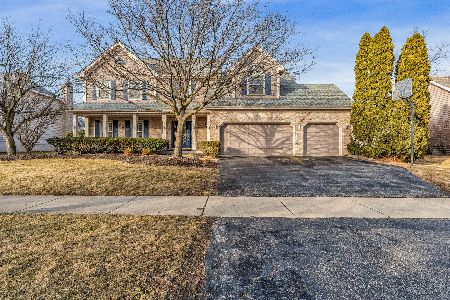1512 Conan Doyle Road, Naperville, Illinois 60564
$529,900
|
Sold
|
|
| Status: | Closed |
| Sqft: | 3,500 |
| Cost/Sqft: | $151 |
| Beds: | 4 |
| Baths: | 4 |
| Year Built: | 1992 |
| Property Taxes: | $11,943 |
| Days On Market: | 2136 |
| Lot Size: | 0,24 |
Description
When only the finest will do. Step out of the ordinary. This Home is a 10!Completely redone and updated. This one of a kind, Formal Model STANDS OUT among the REST! Impeccably Maintained & Move in Condition. Spacious 3500 sq ft 5 Bed/ 4 Bath. Dramatic 2 Story Foyer. Unique Open Floor Plan, 9 Foot Ceilings & High End Architectural Details Throughout. Freshly Painted with upgraded White Trim. Grand Living & Dining Room. Two Story Family Room w/ Fireplace & Floor to Ceiling Windows. 1st Flr Den w/ Custom Built-ins & High-End Millwork. Updated Kitchen- NEW Appliances- 42 inch White Cabinets, Granite & Backsplash Plus Butler Serving Area. Wrap Around 2nd floor Walkway. Master Suite w/Sitting Area & Private Balcony. Lower Level w/2nd Family Room, Wet-Bar, Game Room, Bed & Bath.All Mechanicals Updated Furnace, Air & Hot Water. Fabulous Yard with BRAND NEW DECK & Newer Fence. Exterior is Energy Efficient. Ashbury is Clubhouse & Pool Community. Neuqua Valley High School. Pace bus to train steps away for quick access to the city.
Property Specifics
| Single Family | |
| — | |
| Contemporary | |
| 1992 | |
| Full | |
| CUSTOM MODEL | |
| No | |
| 0.24 |
| Will | |
| Ashbury | |
| 600 / Annual | |
| Clubhouse,Pool,Other | |
| Lake Michigan,Public | |
| Public Sewer | |
| 10668862 | |
| 0701111100080000 |
Nearby Schools
| NAME: | DISTRICT: | DISTANCE: | |
|---|---|---|---|
|
Grade School
Patterson Elementary School |
204 | — | |
|
Middle School
Crone Middle School |
204 | Not in DB | |
|
High School
Neuqua Valley High School |
204 | Not in DB | |
Property History
| DATE: | EVENT: | PRICE: | SOURCE: |
|---|---|---|---|
| 8 May, 2020 | Sold | $529,900 | MRED MLS |
| 19 Mar, 2020 | Under contract | $529,000 | MRED MLS |
| 16 Mar, 2020 | Listed for sale | $529,000 | MRED MLS |
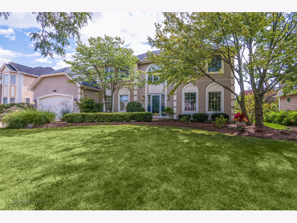
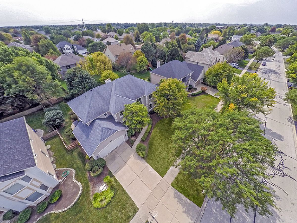
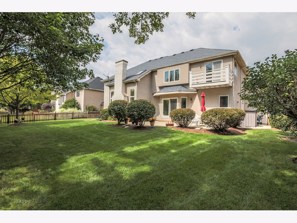
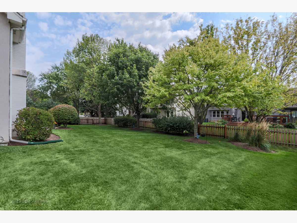
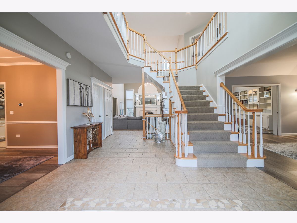
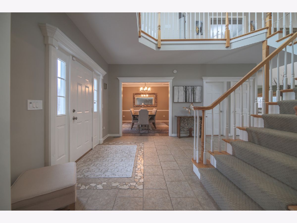
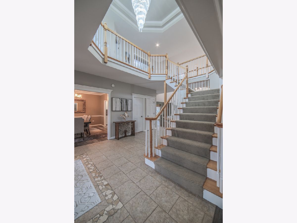
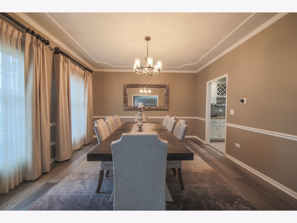
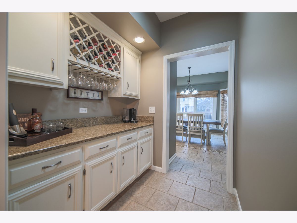
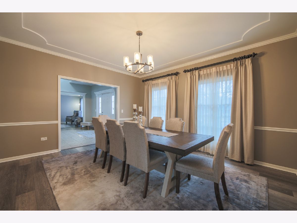
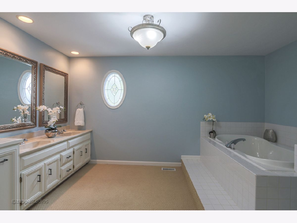
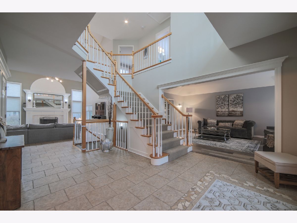
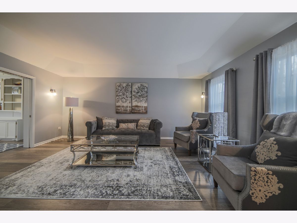
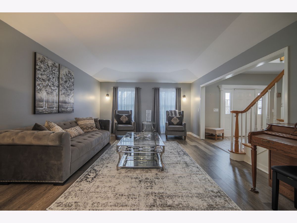
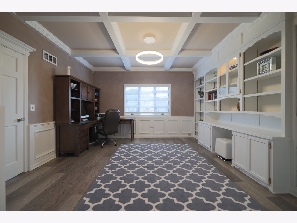
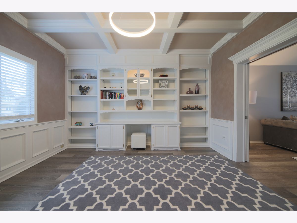
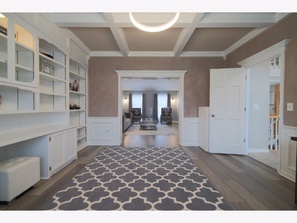
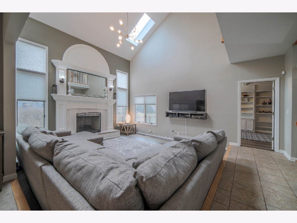
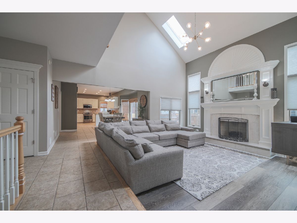
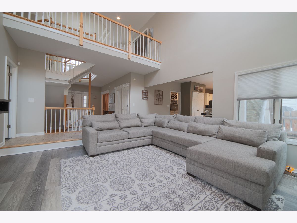
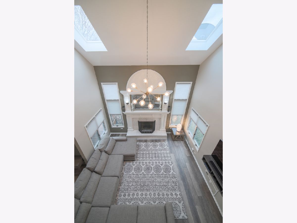
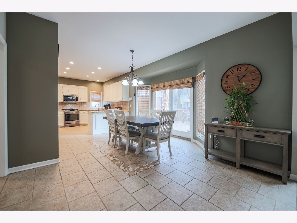
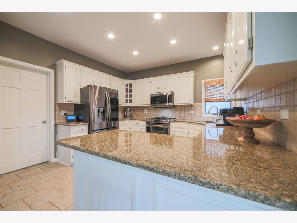
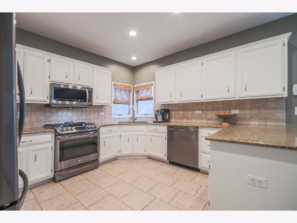
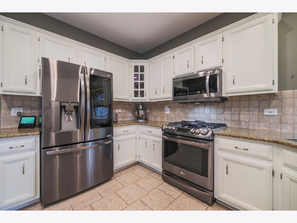
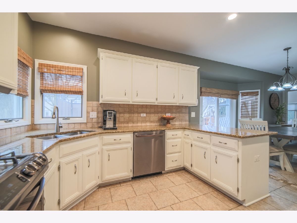
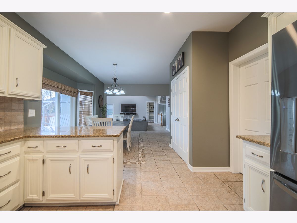
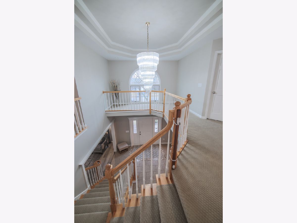
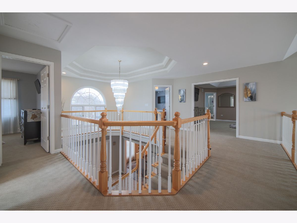
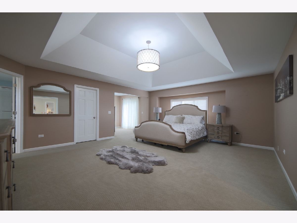
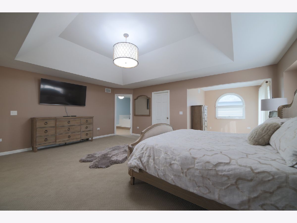
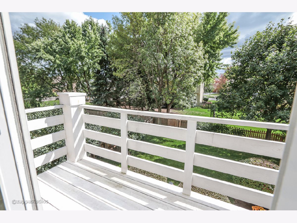
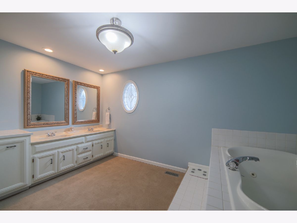
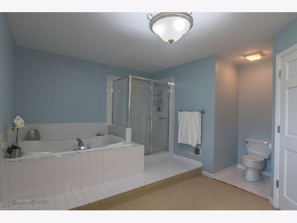
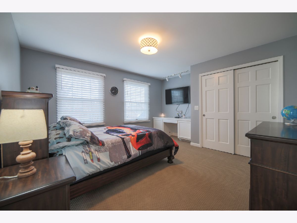
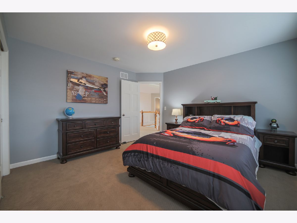
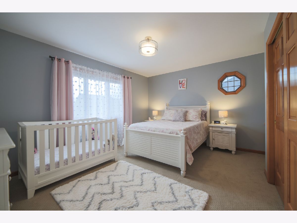
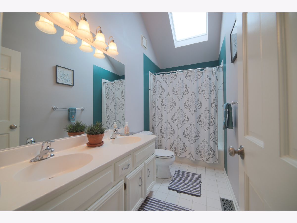
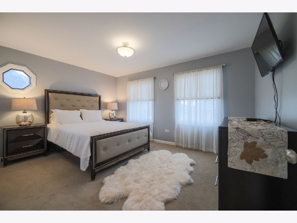
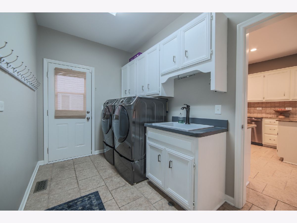
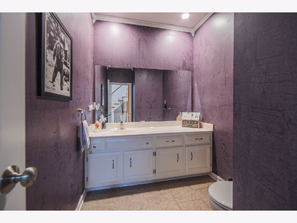
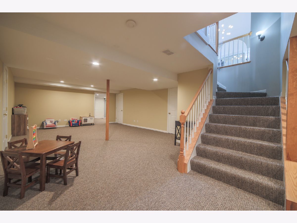
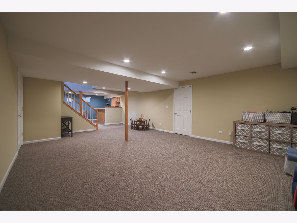
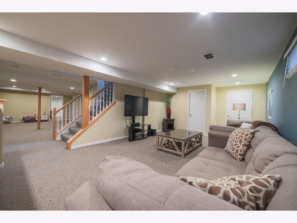
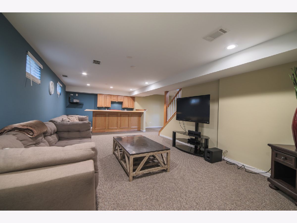
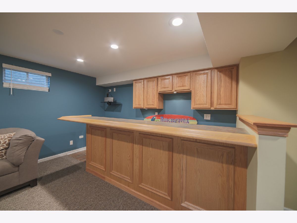
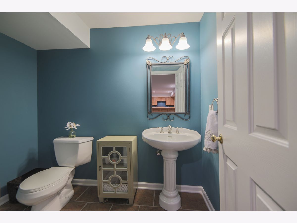
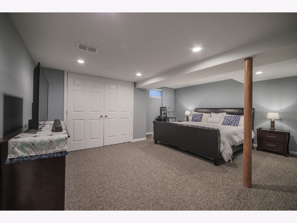
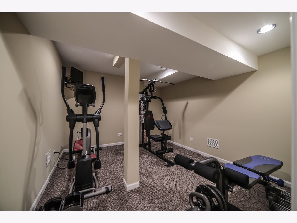
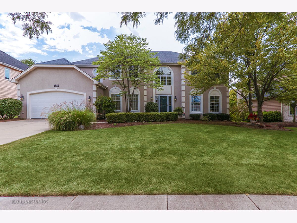
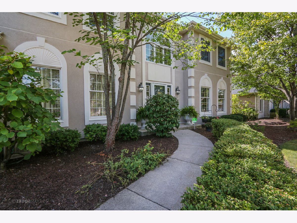
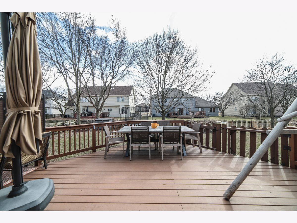
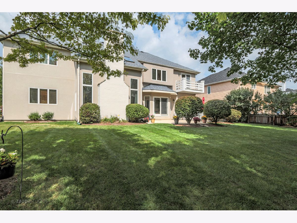
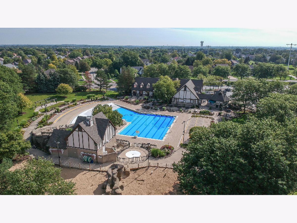
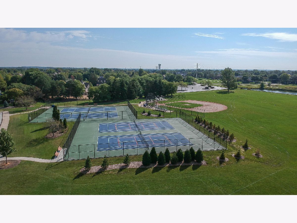
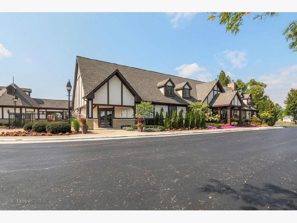
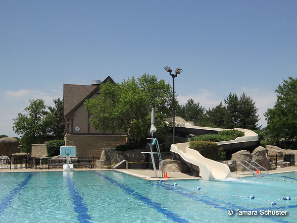
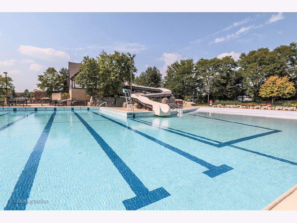
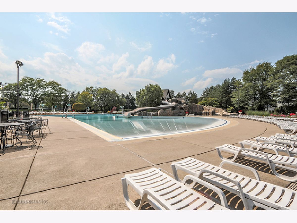
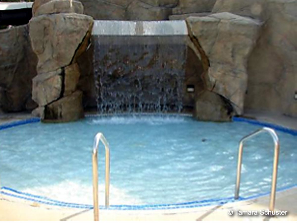
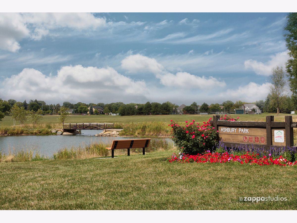
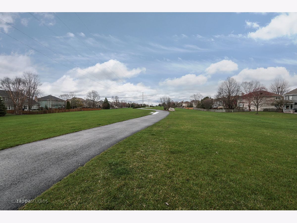
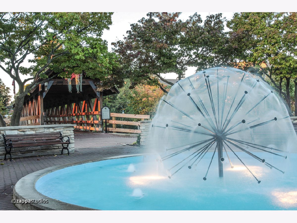
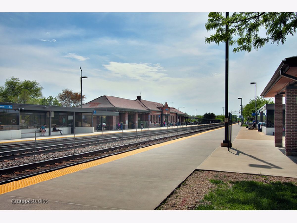
Room Specifics
Total Bedrooms: 5
Bedrooms Above Ground: 4
Bedrooms Below Ground: 1
Dimensions: —
Floor Type: Carpet
Dimensions: —
Floor Type: Carpet
Dimensions: —
Floor Type: Carpet
Dimensions: —
Floor Type: —
Full Bathrooms: 4
Bathroom Amenities: Whirlpool,Separate Shower,Double Sink
Bathroom in Basement: 1
Rooms: Bedroom 5,Eating Area,Recreation Room,Game Room,Sitting Room,Foyer,Storage
Basement Description: Finished
Other Specifics
| 2 | |
| Concrete Perimeter | |
| Concrete | |
| Balcony, Patio, Storms/Screens | |
| Fenced Yard,Landscaped | |
| 83X125X83X125 | |
| Pull Down Stair | |
| Full | |
| Vaulted/Cathedral Ceilings, Skylight(s), Bar-Wet, First Floor Laundry | |
| — | |
| Not in DB | |
| Clubhouse, Park, Pool, Tennis Court(s), Sidewalks, Street Lights | |
| — | |
| — | |
| Gas Starter |
Tax History
| Year | Property Taxes |
|---|---|
| 2020 | $11,943 |
Contact Agent
Nearby Similar Homes
Nearby Sold Comparables
Contact Agent
Listing Provided By
Berkshire Hathaway HomeServices Elite Realtors








